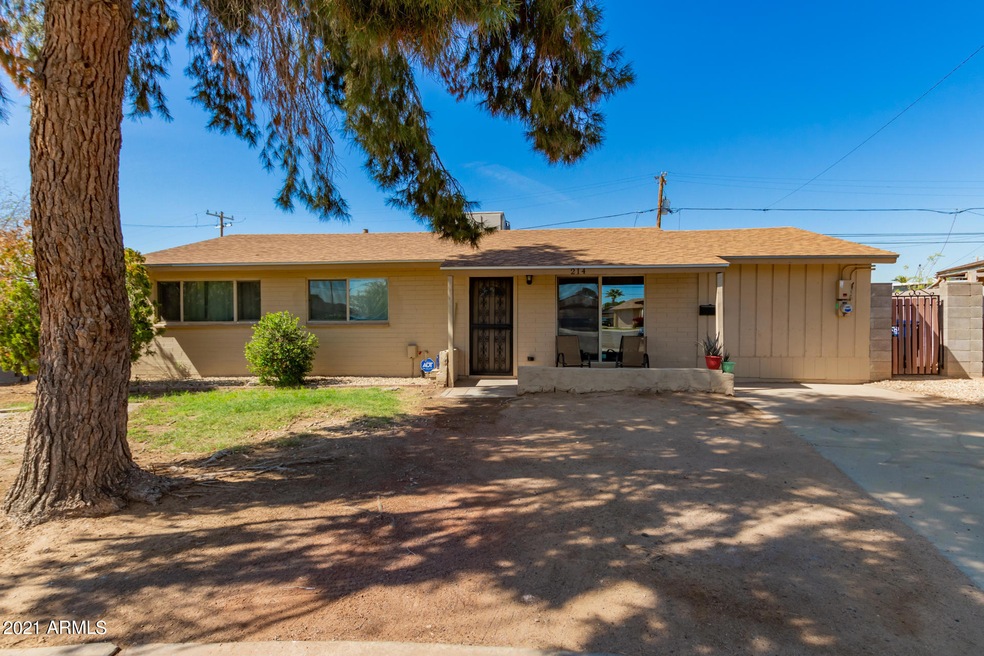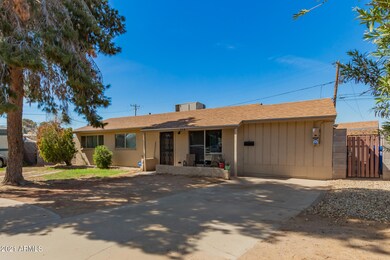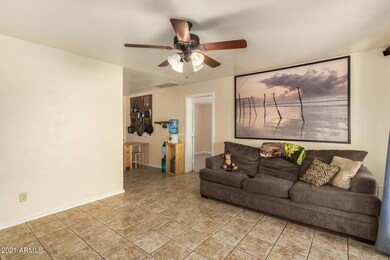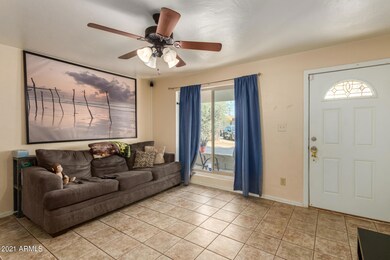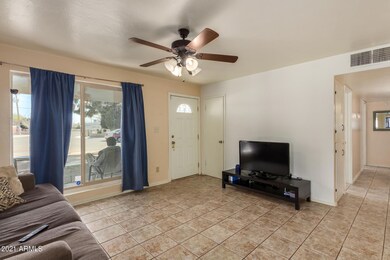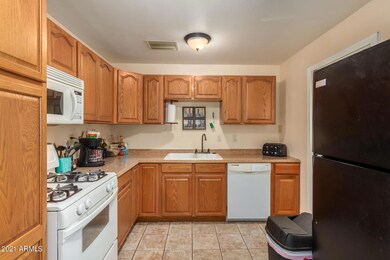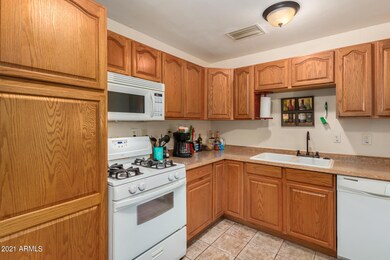
214 N 3rd Place Avondale, AZ 85323
Old Town NeighborhoodHighlights
- Solar Power System
- 0.21 Acre Lot
- Covered patio or porch
- Agua Fria High School Rated A-
- No HOA
- 4-minute walk to Doc Rhodes Memorial Park
About This Home
As of April 2021FANTASTIC 4 bed / 2 bath home in Avondale, AZ! PERFECT for first time home buyer or investor! Kitchen includes oak cabinetry, tastefully picked Formica counters, and ALL appliances!
Tile throughout majority of the home and carpet in 3 guest bedrooms! NEW dual pane windows! Ceiling fans in every room! MASSIVE corner lot w/ HUGE extended patio, paver sitting area, firepit , and 2 storage sheds! Nearby downtown Avondale, shopping, and freeway access! COME SEE THIS HOME TODAAY!!
Home Details
Home Type
- Single Family
Est. Annual Taxes
- $452
Year Built
- Built in 1955
Lot Details
- 9,260 Sq Ft Lot
- Cul-De-Sac
- Block Wall Fence
- Grass Covered Lot
Parking
- 2 Open Parking Spaces
Home Design
- Composition Roof
- Block Exterior
Interior Spaces
- 1,600 Sq Ft Home
- 1-Story Property
- Ceiling Fan
- Washer and Dryer Hookup
Kitchen
- Eat-In Kitchen
- Gas Cooktop
- Built-In Microwave
Flooring
- Carpet
- Tile
Bedrooms and Bathrooms
- 4 Bedrooms
- Primary Bathroom is a Full Bathroom
- 2 Bathrooms
Schools
- Avondale Middle School
- Agua Fria High School
Utilities
- Central Air
- Heating System Uses Natural Gas
Additional Features
- No Interior Steps
- Solar Power System
- Covered patio or porch
Community Details
- No Home Owners Association
- Association fees include no fees
- Del Monte Homes Subdivision
Listing and Financial Details
- Tax Lot 4
- Assessor Parcel Number 500-16-004
Ownership History
Purchase Details
Home Financials for this Owner
Home Financials are based on the most recent Mortgage that was taken out on this home.Purchase Details
Home Financials for this Owner
Home Financials are based on the most recent Mortgage that was taken out on this home.Purchase Details
Similar Homes in the area
Home Values in the Area
Average Home Value in this Area
Purchase History
| Date | Type | Sale Price | Title Company |
|---|---|---|---|
| Warranty Deed | $270,000 | Driggs Title Agency Inc | |
| Warranty Deed | $140,000 | Driggs Title Agency Inc | |
| Interfamily Deed Transfer | -- | None Available | |
| Interfamily Deed Transfer | -- | None Available | |
| Interfamily Deed Transfer | -- | None Available |
Mortgage History
| Date | Status | Loan Amount | Loan Type |
|---|---|---|---|
| Open | $261,900 | New Conventional | |
| Previous Owner | $7,500 | New Conventional | |
| Previous Owner | $133,903 | FHA |
Property History
| Date | Event | Price | Change | Sq Ft Price |
|---|---|---|---|---|
| 04/22/2021 04/22/21 | Sold | $270,000 | -1.8% | $169 / Sq Ft |
| 03/19/2021 03/19/21 | For Sale | $275,000 | +96.4% | $172 / Sq Ft |
| 07/29/2016 07/29/16 | Sold | $140,000 | +6.1% | $109 / Sq Ft |
| 06/19/2016 06/19/16 | Pending | -- | -- | -- |
| 06/16/2016 06/16/16 | For Sale | $132,000 | -- | $103 / Sq Ft |
Tax History Compared to Growth
Tax History
| Year | Tax Paid | Tax Assessment Tax Assessment Total Assessment is a certain percentage of the fair market value that is determined by local assessors to be the total taxable value of land and additions on the property. | Land | Improvement |
|---|---|---|---|---|
| 2025 | $457 | $5,114 | -- | -- |
| 2024 | $453 | $4,870 | -- | -- |
| 2023 | $453 | $20,460 | $4,090 | $16,370 |
| 2022 | $435 | $14,210 | $2,840 | $11,370 |
| 2021 | $468 | $14,120 | $2,820 | $11,300 |
| 2020 | $452 | $12,950 | $2,590 | $10,360 |
| 2019 | $450 | $10,980 | $2,190 | $8,790 |
| 2018 | $453 | $9,420 | $1,880 | $7,540 |
| 2017 | $442 | $8,320 | $1,660 | $6,660 |
| 2016 | $518 | $6,070 | $1,210 | $4,860 |
| 2015 | $482 | $4,200 | $840 | $3,360 |
Agents Affiliated with this Home
-

Seller's Agent in 2021
James Kramer
HomeSmart
(602) 380-7379
1 in this area
84 Total Sales
-

Buyer's Agent in 2021
Enrique Audeves
My Home Group Real Estate
(520) 619-8053
2 in this area
124 Total Sales
-
E
Buyer's Agent in 2021
Enrique Ceballos
Barrett Real Estate
-

Seller's Agent in 2016
Pamela Jackson
HomeSmart
(623) 512-9485
11 Total Sales
Map
Source: Arizona Regional Multiple Listing Service (ARMLS)
MLS Number: 6209498
APN: 500-16-004
- 125 N Los Robles Dr
- 205 N Los Robles Dr
- 153 E Buena Vista Ave
- 31 W Aragon Ln
- 92 W Ely Ln
- 306 E Kinderman Dr
- 122 N 5th St
- 501 E Hill Dr
- 501 E Madden Dr
- 110 W Main St
- 601 N 4th St Unit G
- 448 E Main St Unit 18
- 400 E Main St Unit 23
- 12 N 6th St Unit 1
- 127 W Main St Unit 6
- 211 N 7th St
- 12XX N Dysart Rd Unit 1 & 2
- 812 E Agua Fria Ln
- 510 W Mountain View Dr
- 824 E Agua Fria Ln
