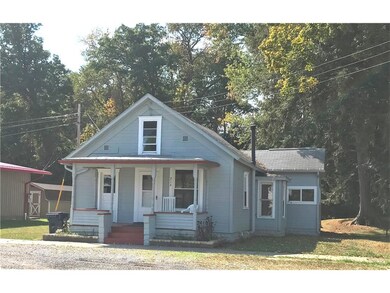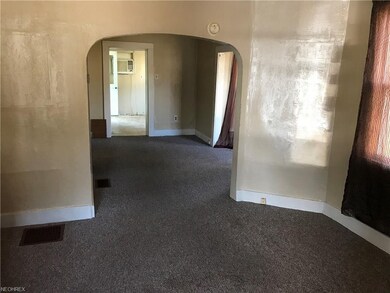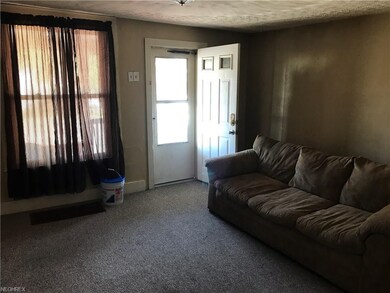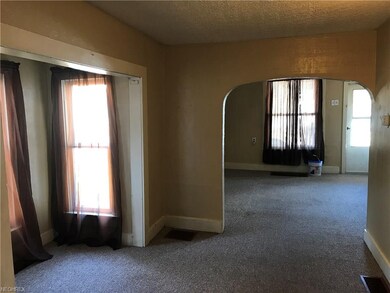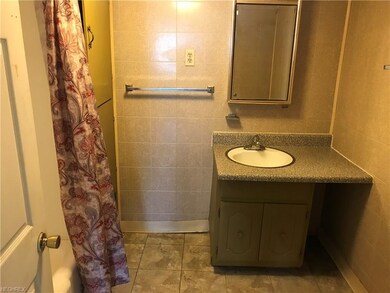214 N Main St Tuscarawas, OH 44682
About This Home
As of March 2018This property is a 1 1/2 story single family home that includes a separate back building that has a 1 bedroom apartment. The main house had been rented for 650.00 a month. It has 2 bedrooms, 1 bath and a main floor laundry room. All of the appliances are included. This home is well insulated and was freshly painted last year. It has a new gas high efficiency furnace, a newer gas hot water tank, all updated plumbing and most all new electric. The back block building is 24x30 and currently rents for 350.00 per month. There is 1 bedroom, an open kitchen and living room and 1 full bath. The lower level has lots of storage and laundry facilities. There is newer plumbing and electric. There is an attached lean-to off of the back with a garage door. These buildings have all separate utilities.
Property Details
Home Type
- Multi-Family
Est. Annual Taxes
- $768
Year Built
- Built in 1880
Lot Details
- 10,062 Sq Ft Lot
Home Design
- Asphalt Roof
Interior Spaces
- 2,084 Sq Ft Home
- 1.5-Story Property
- Partial Basement
- Range
Bedrooms and Bathrooms
- 3 Bedrooms
- 2 Full Bathrooms
Laundry
- Dryer
- Washer
Utilities
- Window Unit Cooling System
- Forced Air Heating System
- Heating System Uses Gas
Community Details
- 2 Buildings
- 2 Units
Listing and Financial Details
- Assessor Parcel Number 6600187000
Ownership History
Purchase Details
Home Financials for this Owner
Home Financials are based on the most recent Mortgage that was taken out on this home.Purchase Details
Home Financials for this Owner
Home Financials are based on the most recent Mortgage that was taken out on this home.Map
Home Values in the Area
Average Home Value in this Area
Purchase History
| Date | Type | Sale Price | Title Company |
|---|---|---|---|
| Warranty Deed | $5,160,000 | None Available | |
| Quit Claim Deed | -- | None Available |
Mortgage History
| Date | Status | Loan Amount | Loan Type |
|---|---|---|---|
| Open | $159,811 | Future Advance Clause Open End Mortgage | |
| Closed | $159,811 | Future Advance Clause Open End Mortgage | |
| Closed | $44,200 | Future Advance Clause Open End Mortgage |
Property History
| Date | Event | Price | Change | Sq Ft Price |
|---|---|---|---|---|
| 03/16/2018 03/16/18 | Sold | $51,600 | +14.7% | $44 / Sq Ft |
| 02/15/2018 02/15/18 | Sold | $45,000 | -18.0% | $22 / Sq Ft |
| 01/31/2018 01/31/18 | Pending | -- | -- | -- |
| 01/22/2018 01/22/18 | For Sale | $54,900 | +9.8% | $47 / Sq Ft |
| 01/19/2018 01/19/18 | Pending | -- | -- | -- |
| 12/15/2017 12/15/17 | Price Changed | $50,000 | -9.1% | $24 / Sq Ft |
| 11/13/2017 11/13/17 | Price Changed | $55,000 | -8.3% | $26 / Sq Ft |
| 10/24/2017 10/24/17 | Price Changed | $60,000 | -14.3% | $29 / Sq Ft |
| 09/22/2017 09/22/17 | For Sale | $70,000 | -- | $34 / Sq Ft |
Tax History
| Year | Tax Paid | Tax Assessment Tax Assessment Total Assessment is a certain percentage of the fair market value that is determined by local assessors to be the total taxable value of land and additions on the property. | Land | Improvement |
|---|---|---|---|---|
| 2024 | $1,038 | $73,890 | $16,200 | $57,690 |
| 2023 | $1,038 | $73,890 | $16,200 | $57,690 |
| 2022 | $1,033 | $25,862 | $5,670 | $20,192 |
| 2021 | $924 | $21,662 | $5,628 | $16,034 |
| 2020 | $933 | $21,662 | $5,628 | $16,034 |
| 2019 | $916 | $21,662 | $5,628 | $16,034 |
| 2018 | $850 | $19,480 | $5,060 | $14,420 |
| 2017 | $850 | $19,480 | $5,060 | $14,420 |
| 2016 | $858 | $19,480 | $5,060 | $14,420 |
| 2014 | $855 | $18,850 | $5,520 | $13,330 |
| 2013 | $846 | $18,850 | $5,520 | $13,330 |
Source: MLS Now
MLS Number: 3943219
APN: 6600295000
- 308 Maple St
- 5182 Center Rd SE
- 2833 Riverside Park Rd SE
- 1961 Wainwright Rd SE
- VL Wainwright Rd
- 4792 Gatchell Rd SE
- 108 N Wardell St
- 217 Mcconnell St
- 308 Parkway Dr N
- 2775 State Route 416 SE
- 8031 N Cedar Ln
- 315 S Wallace St
- 317 S Wallace St
- 4618 Belden Dr SE
- 603 Trenton Ave
- 6938 Wardell Hollow Rd SE
- 6916 Wardell Hollow Rd SE
- 110 Kutcham Dr
- 1613 Roanoke Ave
- 1016 Parrish St

