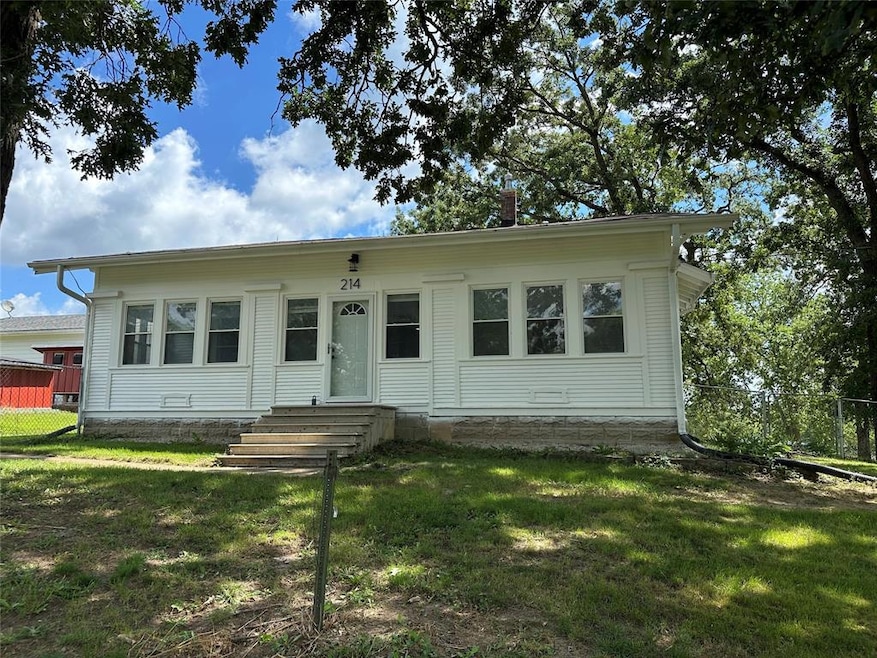Estimated payment $1,556/month
Highlights
- Ranch Style House
- Central Air
- Wood Siding
- No HOA
- Dining Area
- Electric Fireplace
About This Home
Amazing In-town Acreage! The best of both worlds. Beautiful country views to the north with no gravel and small town amenities. Step inside this stunningly updated home featuring the perfect blend of comfort and style. A gorgeous enclosed porch greets you and provides the ideal space for hosting friends, family gatherings, or simply unwinding with your favorite book. The spacious living room with a cozy electric fireplace sets the tone for relaxing evenings. Two generously sized bedrooms offer plenty of closet space, while the partially finished basement includes a convenient laundry area and a versatile non-conforming bedroom—perfect for a home office, guest room, or hobby space. Enjoy the warmth of rich, beautifully refinished hardwood floors throughout the home. The gorgeous kitchen has quartz countertops, a beautiful backsplash, stainless steel appliances, which are included, and plenty of cabinet space. The dining area has an abundance of windows and can accommodate a large table. Outside, you will love the sprawling yard, part of which is fenced for your furry friends. Car enthusiasts and hobbyists will love the incredible garage space—featuring a 26x40 3-car detached garage plus a 35x55 metal outbuilding, offering unmatched storage and workshop potential. This home truly combines modern updates with practical living spaces—ready for you to move in and make it your own!
Home Details
Home Type
- Single Family
Est. Annual Taxes
- $2,366
Year Built
- Built in 1918
Lot Details
- 1.37 Acre Lot
- Chain Link Fence
Home Design
- Ranch Style House
- Block Foundation
- Asphalt Shingled Roof
- Wood Siding
Interior Spaces
- 1,610 Sq Ft Home
- Electric Fireplace
- Dining Area
Kitchen
- Microwave
- Dishwasher
Bedrooms and Bathrooms
- 2 Main Level Bedrooms
- 1 Full Bathroom
Laundry
- Dryer
- Washer
Parking
- 7 Garage Spaces | 4 Attached and 3 Detached
- Gravel Driveway
Utilities
- Central Air
- Heating System Powered By Owned Propane
- Heating System Uses Propane
Community Details
- No Home Owners Association
Listing and Financial Details
- Assessor Parcel Number 930000200130000
Map
Home Values in the Area
Average Home Value in this Area
Tax History
| Year | Tax Paid | Tax Assessment Tax Assessment Total Assessment is a certain percentage of the fair market value that is determined by local assessors to be the total taxable value of land and additions on the property. | Land | Improvement |
|---|---|---|---|---|
| 2024 | $2,366 | $139,400 | $9,800 | $129,600 |
| 2023 | $2,134 | $139,400 | $9,800 | $129,600 |
| 2022 | $2,120 | $105,400 | $9,800 | $95,600 |
| 2021 | $2,120 | $105,400 | $9,800 | $95,600 |
| 2020 | $2,104 | $96,700 | $8,900 | $87,800 |
| 2019 | $1,396 | $62,400 | $0 | $0 |
| 2018 | $1,180 | $62,400 | $0 | $0 |
| 2017 | $1,080 | $57,000 | $0 | $0 |
| 2016 | $1,060 | $57,000 | $0 | $0 |
| 2015 | $1,038 | $57,000 | $0 | $0 |
| 2014 | $1,038 | $57,000 | $0 | $0 |
Property History
| Date | Event | Price | Change | Sq Ft Price |
|---|---|---|---|---|
| 08/23/2025 08/23/25 | Pending | -- | -- | -- |
| 08/20/2025 08/20/25 | For Sale | $249,500 | -- | $155 / Sq Ft |
Purchase History
| Date | Type | Sale Price | Title Company |
|---|---|---|---|
| Deed | -- | -- |
Mortgage History
| Date | Status | Loan Amount | Loan Type |
|---|---|---|---|
| Open | $131,850 | No Value Available | |
| Closed | -- | No Value Available | |
| Closed | $131,850 | Stand Alone Refi Refinance Of Original Loan | |
| Closed | $14,650 | Unknown |
Source: Des Moines Area Association of REALTORS®
MLS Number: 724668
APN: 930-00-02-00130000
- 2797 Pioneer Ave
- 3175 Pheasant Run Trail
- 2846 260th St
- 0 Terrace Ave
- 475 N Hutchison St
- 465 N Hutchison St
- 445 N Hutchison St
- 435 N Hutchison St
- 415 N Hutchison St
- 430 N Hutchison St
- 420 N Hutchison St
- 410 N Hutchison St
- 1 Valleyview Ave
- 0 Valleyview Ave
- Parcel E Olive St
- 450 N Hutchinson St
- 0000 Settlers Trail
- 2463 328th Ln
- 435 Scenic Dr
- 460 Scenic Dr







