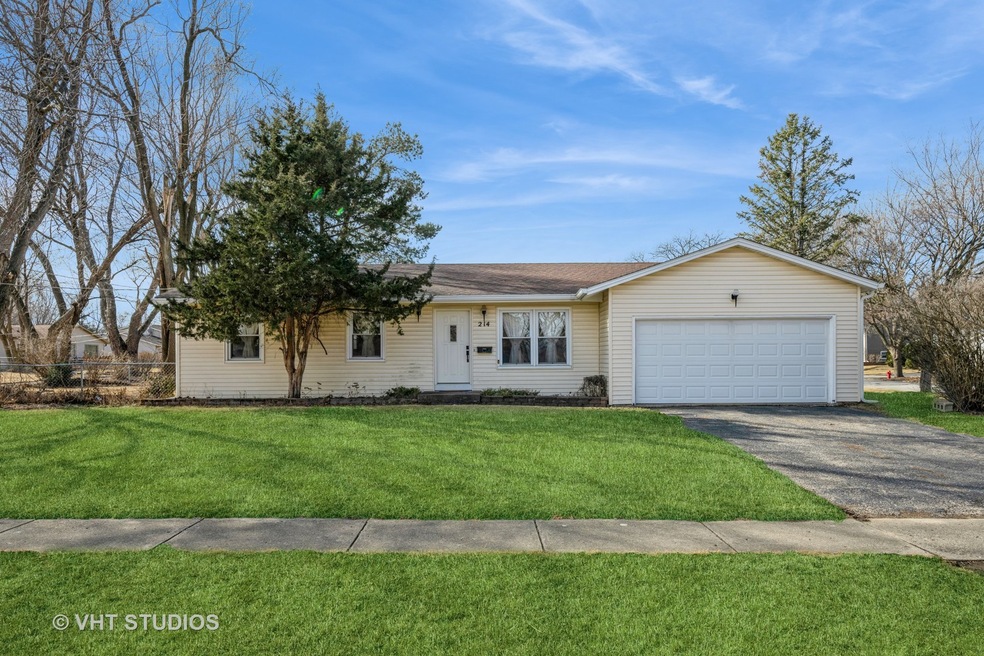
Highlights
- Property is near a park
- Ranch Style House
- Corner Lot
- Cary Grove High School Rated A
- Wood Flooring
- Breakfast Bar
About This Home
As of April 2025Charming ranch-style home, nestled on a spacious corner lot in the heart of Cary. Boasting three bedrooms and two full baths, this residence is designed for comfort and convenience. As you enter, you'll be greeted by the warm glow of hardwood floors that extend throughout the main living areas, enhancing the home's inviting appeal. The partially updated kitchen is perfect for culinary enthusiasts, blending functionality with style, while the remodeled bathrooms offer modern finishes that elevate everyday living. The first-floor primary bedroom and adjacent full bath make this home accessible and functional for all lifestyles, with an additional two bedrooms providing versatile space for guests, a home office, or hobbies. Step outside to your private outdoor retreat, complete with a concrete patio and a securely fenced backyard, ideal for entertaining or serene relaxation under the mature trees. Additional features include a full basement for ample storage or recreation and a 2-car garage, plus central air for year-round comfort. This home is just steps away from local parks, excellent schools, and suburban conveniences, including a nearby commuter rail line, making it easy to enjoy all that the region has to offer. Don't miss the opportunity to own this delightful home in a friendly and peaceful neighborhood, where comfort and convenience come together! Schedule your private showing today.
Last Agent to Sell the Property
Baird & Warner License #475134521 Listed on: 03/12/2025

Last Buyer's Agent
Berkshire Hathaway HomeServices Starck Real Estate License #475131753

Home Details
Home Type
- Single Family
Est. Annual Taxes
- $6,936
Year Built
- Built in 1979
Lot Details
- 10,585 Sq Ft Lot
- Lot Dimensions are 121x71x133x85
- Corner Lot
- Paved or Partially Paved Lot
Parking
- 2 Car Garage
- Driveway
- Parking Included in Price
Home Design
- Ranch Style House
- Asphalt Roof
- Concrete Perimeter Foundation
Interior Spaces
- 1,288 Sq Ft Home
- Family Room
- Living Room
- Dining Room
- Basement Fills Entire Space Under The House
- Unfinished Attic
- Carbon Monoxide Detectors
- Laundry Room
Kitchen
- Breakfast Bar
- Range with Range Hood
- Dishwasher
Flooring
- Wood
- Laminate
Bedrooms and Bathrooms
- 3 Bedrooms
- 3 Potential Bedrooms
- 2 Full Bathrooms
Schools
- Briargate Elementary School
- Cary Junior High School
- Cary-Grove Community High School
Utilities
- Central Air
- Heating System Uses Natural Gas
- 150 Amp Service
- Gas Water Heater
Additional Features
- Patio
- Property is near a park
Community Details
- Franke Subdivision, Ranch Floorplan
Listing and Financial Details
- Homeowner Tax Exemptions
Ownership History
Purchase Details
Home Financials for this Owner
Home Financials are based on the most recent Mortgage that was taken out on this home.Similar Homes in Cary, IL
Home Values in the Area
Average Home Value in this Area
Purchase History
| Date | Type | Sale Price | Title Company |
|---|---|---|---|
| Warranty Deed | $320,000 | None Listed On Document |
Mortgage History
| Date | Status | Loan Amount | Loan Type |
|---|---|---|---|
| Open | $256,000 | New Conventional | |
| Previous Owner | $55,500 | Unknown |
Property History
| Date | Event | Price | Change | Sq Ft Price |
|---|---|---|---|---|
| 04/14/2025 04/14/25 | Sold | $320,000 | -1.5% | $248 / Sq Ft |
| 03/19/2025 03/19/25 | Pending | -- | -- | -- |
| 03/12/2025 03/12/25 | For Sale | $325,000 | -- | $252 / Sq Ft |
Tax History Compared to Growth
Tax History
| Year | Tax Paid | Tax Assessment Tax Assessment Total Assessment is a certain percentage of the fair market value that is determined by local assessors to be the total taxable value of land and additions on the property. | Land | Improvement |
|---|---|---|---|---|
| 2024 | $7,135 | $92,722 | $18,839 | $73,883 |
| 2023 | $6,936 | $82,928 | $16,849 | $66,079 |
| 2022 | $6,696 | $77,509 | $17,250 | $60,259 |
| 2021 | $6,371 | $72,208 | $16,070 | $56,138 |
| 2020 | $6,176 | $69,652 | $15,501 | $54,151 |
| 2019 | $6,047 | $66,665 | $14,836 | $51,829 |
| 2018 | $5,687 | $61,584 | $13,705 | $47,879 |
| 2017 | $5,567 | $58,016 | $12,911 | $45,105 |
| 2016 | $5,512 | $54,413 | $12,109 | $42,304 |
| 2013 | -- | $49,070 | $11,296 | $37,774 |
Agents Affiliated with this Home
-
Christine Rubin

Seller's Agent in 2025
Christine Rubin
Baird Warner
(630) 533-9664
2 in this area
13 Total Sales
-
Valarie Werderitch

Buyer's Agent in 2025
Valarie Werderitch
Berkshire Hathaway HomeServices Starck Real Estate
(815) 482-9970
4 in this area
298 Total Sales
Map
Source: Midwest Real Estate Data (MRED)
MLS Number: 12289720
APN: 19-13-127-036
- 120 N School St
- 621 Alida Dr
- 710 Cimarron Dr
- 724 Cimarron Dr
- 50 Asbury Ln
- 101 Charlotte Ct Unit 101
- 754 Westbury Dr
- 745 Merrimac St
- 282 Charlotte Ct Unit 282
- 231 Charlotte Ct Unit 231
- 116 Spring St
- 26 Wagner Dr
- 763 Blazing Star Trail
- 44 Wildwood Trail
- 130 N 1st St
- 341 Cold Spring St
- 331 Cold Spring St
- 321 Cold Spring St
- 204 Country Commons Rd
- 36 Bright Oaks Cir






