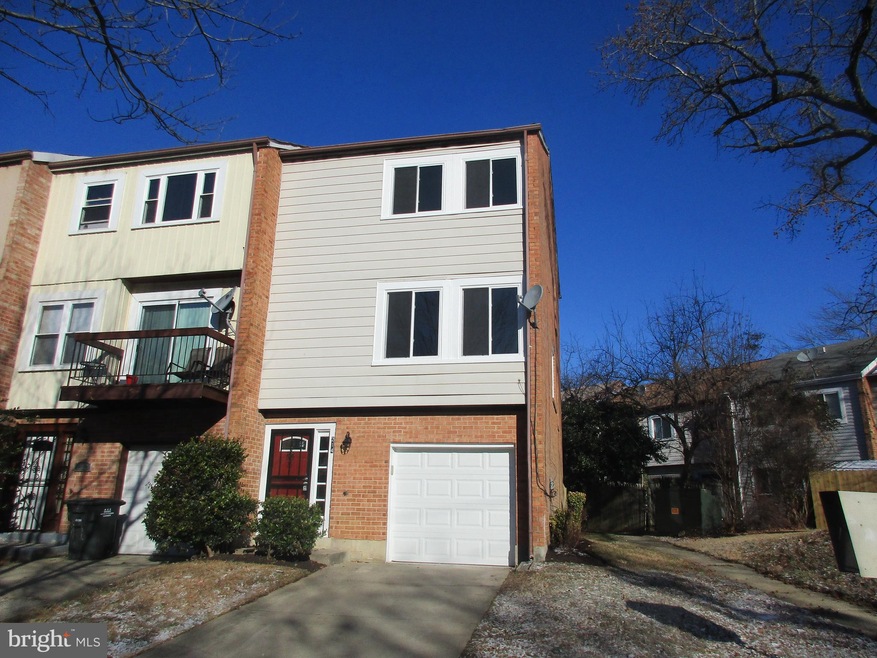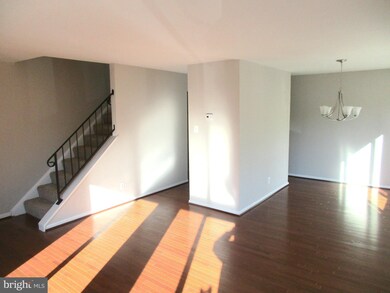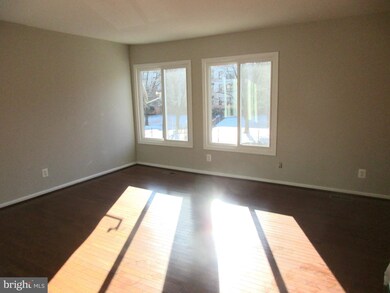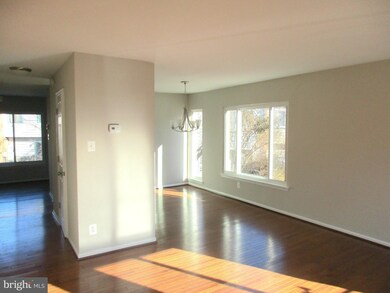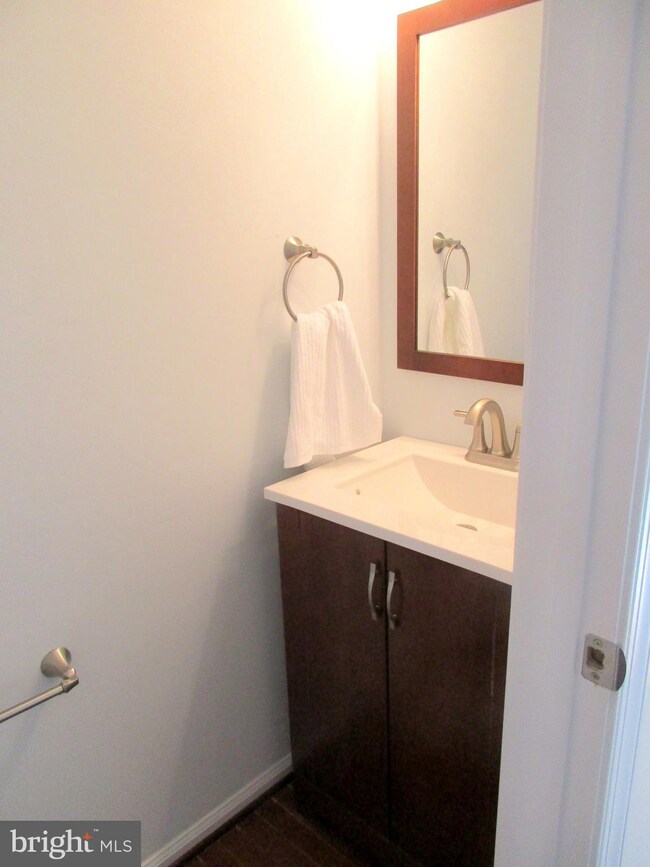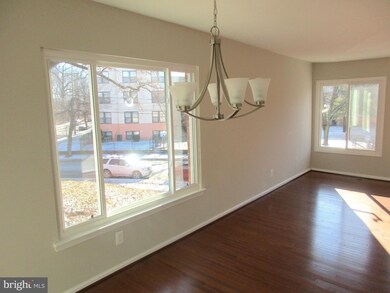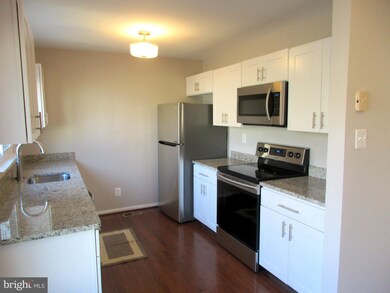
214 Newcomb St SE Washington, DC 20032
Congress Heights NeighborhoodHighlights
- Colonial Architecture
- Upgraded Countertops
- Eat-In Kitchen
- No HOA
- 1 Car Attached Garage
- Forced Air Heating and Cooling System
About This Home
As of April 2018UPDATED THREE LEVEL TOWNHOME COVENIENT TO DOWNTOWN. WITH MODERN KITCHEN WITH WOLF CABINETRY, GRANITE COUNTERS, STAINLESS APPLIANCES, UPDATED CERAMIC T BATHS, VANITIES, UPDATED LIGHTING, NEW HARDWOOD FLOORS ON LOWER AND MAIN LEVEL, NEW ENERGY EFFICIENT WINDOWS, MASTER BATH OFF BEDROOM , FENCED BACKYARD, AUTOMATIC GARAGE OPENER, FRESHLY PAINTED AND READY TO GO CALL JOHN FOR COMBO.
Townhouse Details
Home Type
- Townhome
Year Built
- Built in 1977
Lot Details
- 1,438 Sq Ft Lot
- 1 Common Wall
Parking
- 1 Car Attached Garage
- Garage Door Opener
- Off-Street Parking
Home Design
- Colonial Architecture
- Brick Exterior Construction
Interior Spaces
- Property has 3 Levels
- Dining Area
- Washer and Dryer Hookup
Kitchen
- Eat-In Kitchen
- Upgraded Countertops
Bedrooms and Bathrooms
- 3 Bedrooms
- En-Suite Bathroom
Improved Basement
- Heated Basement
- Rear Basement Entry
Utilities
- Forced Air Heating and Cooling System
- Electric Water Heater
Community Details
- No Home Owners Association
- Congress Heights Subdivision
Listing and Financial Details
- Tax Lot 808
- Assessor Parcel Number 5998//0808
Ownership History
Purchase Details
Home Financials for this Owner
Home Financials are based on the most recent Mortgage that was taken out on this home.Purchase Details
Home Financials for this Owner
Home Financials are based on the most recent Mortgage that was taken out on this home.Purchase Details
Purchase Details
Home Financials for this Owner
Home Financials are based on the most recent Mortgage that was taken out on this home.Similar Homes in the area
Home Values in the Area
Average Home Value in this Area
Purchase History
| Date | Type | Sale Price | Title Company |
|---|---|---|---|
| Special Warranty Deed | $354,000 | Aspen Real Est Stlmnts Inc | |
| Special Warranty Deed | $204,074 | None Available | |
| Trustee Deed | $200,000 | None Available | |
| Warranty Deed | $274,000 | -- |
Mortgage History
| Date | Status | Loan Amount | Loan Type |
|---|---|---|---|
| Previous Owner | $277,000 | New Conventional | |
| Previous Owner | $81,000 | Stand Alone Second | |
| Previous Owner | $225,000 | Purchase Money Mortgage | |
| Previous Owner | $219,200 | New Conventional |
Property History
| Date | Event | Price | Change | Sq Ft Price |
|---|---|---|---|---|
| 04/10/2018 04/10/18 | Sold | $354,000 | -1.6% | $289 / Sq Ft |
| 02/28/2018 02/28/18 | Pending | -- | -- | -- |
| 02/09/2018 02/09/18 | Price Changed | $359,900 | -5.3% | $294 / Sq Ft |
| 01/18/2018 01/18/18 | For Sale | $379,900 | +86.2% | $310 / Sq Ft |
| 04/07/2017 04/07/17 | Sold | $204,074 | +24.2% | $167 / Sq Ft |
| 12/27/2016 12/27/16 | Pending | -- | -- | -- |
| 12/20/2016 12/20/16 | For Sale | $164,300 | -- | $134 / Sq Ft |
Tax History Compared to Growth
Tax History
| Year | Tax Paid | Tax Assessment Tax Assessment Total Assessment is a certain percentage of the fair market value that is determined by local assessors to be the total taxable value of land and additions on the property. | Land | Improvement |
|---|---|---|---|---|
| 2024 | $19,601 | $392,010 | $125,150 | $266,860 |
| 2023 | $0 | $380,360 | $121,600 | $258,760 |
| 2022 | $0 | $354,050 | $118,250 | $235,800 |
| 2021 | $0 | $334,370 | $115,270 | $219,100 |
| 2020 | $0 | $321,890 | $111,590 | $210,300 |
| 2019 | $0 | $226,850 | $108,280 | $118,570 |
| 2018 | $1,858 | $218,600 | $0 | $0 |
| 2017 | $10,774 | $215,480 | $0 | $0 |
| 2016 | $1,539 | $181,060 | $0 | $0 |
| 2015 | $1,352 | $159,080 | $0 | $0 |
| 2014 | $1,287 | $151,380 | $0 | $0 |
Agents Affiliated with this Home
-
John Peterson
J
Seller's Agent in 2018
John Peterson
Nitro Realty
(301) 943-5535
59 Total Sales
-
Benjamin Nash

Buyer's Agent in 2018
Benjamin Nash
Samson Properties
(202) 644-1100
1 in this area
116 Total Sales
-

Seller's Agent in 2017
David Sweeney
RealHome Services and Solutions, Inc.
286 Total Sales
-
C
Buyer's Agent in 2017
Cheryl McBryde
Taylor Properties
Map
Source: Bright MLS
MLS Number: 1004505517
APN: 5998-0808
- 212 Oakwood St SE Unit 318
- 212 Oakwood St SE Unit 211
- 212 Oakwood St SE Unit 218
- 212 Oakwood St SE Unit B-1
- 212 Oakwood St SE Unit 213
- 249 Newcomb St SE
- 212 212 Oakwood St SE Unit B5
- 242 Oakwood St SE
- 404 Newcomb St SE Unit 3
- 463 Orange St SE
- 550 Malcolm x Ave SE
- 331 Parkland Place SE
- 3329 Brothers Place SE
- 349 Parkland Place SE
- 612 Mellon St SE Unit 202
- 616 Mellon St SE
- 3363 Brothers Place SE
- 3605 Brothers Place SE
- 712 Alabama Ave SE
- 3319 6th St SE
