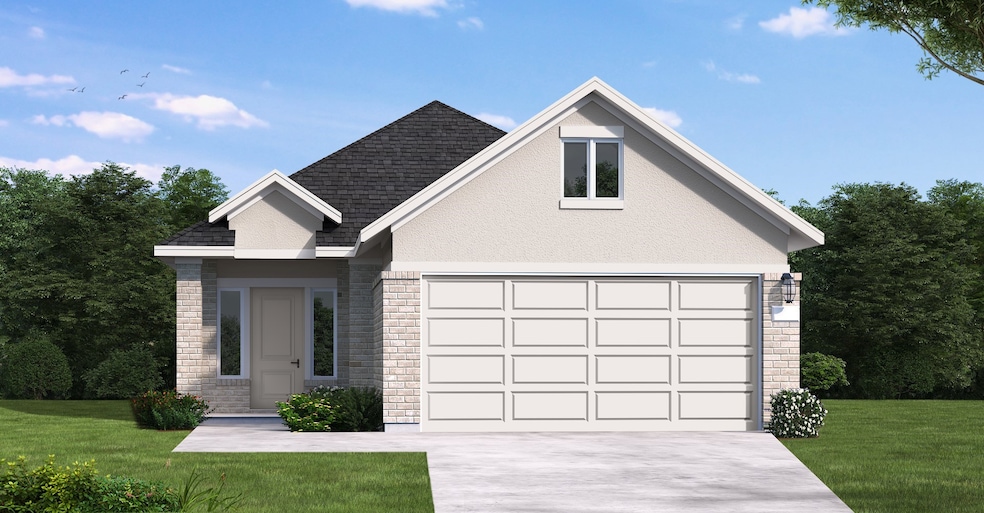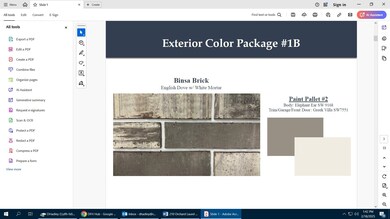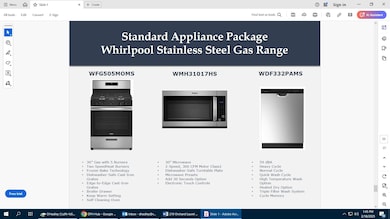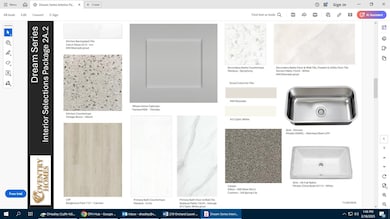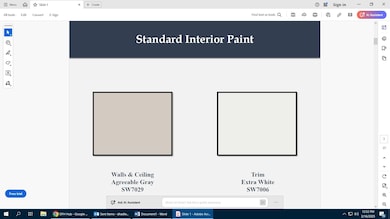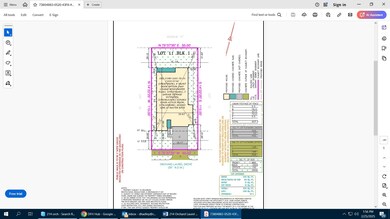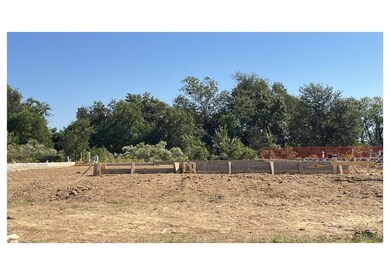
Estimated payment $2,256/month
Highlights
- Tennis Courts
- Home Energy Rating Service (HERS) Rated Property
- Traditional Architecture
- Under Construction
- Deck
- High Ceiling
About This Home
This thoughtfully designed 4-bedroom, 2-bathroom home in Laurel Landing offers 1,694 sq. ft. of comfortable single-story living, complete with a 2-car garage and an extended 5' garage bay for added storage. Showcasing Elevation D, the home features a flexible kitchen layout ideal for both everyday living and entertaining, along with custom cabinetry, Omegastone countertops, and premium interior finishes throughout. The primary bath includes dual sinks for added convenience, while the striking 8' Craftsman front door adds curb appeal and character. Finished in Binsa-English Dove brick with SW Elephant Ear exterior paint, this home combines timeless design with smart functionality. Don’t miss your opportunity to own this beautiful home in Laurel Landing—schedule your tour today!
Home Details
Home Type
- Single Family
Year Built
- Built in 2025 | Under Construction
Lot Details
- 5,500 Sq Ft Lot
- South Facing Home
- Sprinkler System
- Back Yard Fenced and Side Yard
HOA Fees
- $79 Monthly HOA Fees
Parking
- 2 Car Garage
- Oversized Parking
Home Design
- Traditional Architecture
- Brick Exterior Construction
- Slab Foundation
- Composition Roof
- Cement Siding
- Radiant Barrier
Interior Spaces
- 1,694 Sq Ft Home
- 1-Story Property
- High Ceiling
- Ceiling Fan
- Family Room Off Kitchen
- Utility Room
- Washer and Gas Dryer Hookup
Kitchen
- Breakfast Bar
- Walk-In Pantry
- Gas Oven
- Free-Standing Range
- Microwave
- Dishwasher
- Kitchen Island
- Solid Surface Countertops
- Disposal
Flooring
- Carpet
- Tile
- Vinyl Plank
- Vinyl
Bedrooms and Bathrooms
- 4 Bedrooms
- 2 Full Bathrooms
Home Security
- Security System Owned
- Fire and Smoke Detector
Eco-Friendly Details
- Home Energy Rating Service (HERS) Rated Property
- ENERGY STAR Qualified Appliances
- Energy-Efficient Windows with Low Emissivity
- Energy-Efficient HVAC
- Energy-Efficient Insulation
- Energy-Efficient Thermostat
- Ventilation
Outdoor Features
- Tennis Courts
- Deck
- Covered patio or porch
Schools
- Hasse Elementary School
- G W Harby J H Middle School
- Alvin High School
Utilities
- Central Heating and Cooling System
- Heating System Uses Gas
- Programmable Thermostat
Community Details
- Sterling Asi Association, Phone Number (832) 678-4500
- Built by Coventry Homes
- Laurel Landing Subdivision
Map
Home Values in the Area
Average Home Value in this Area
Property History
| Date | Event | Price | Change | Sq Ft Price |
|---|---|---|---|---|
| 02/26/2025 02/26/25 | For Sale | $333,113 | -- | $197 / Sq Ft |
Similar Homes in the area
Source: Houston Association of REALTORS®
MLS Number: 19048984
- 216 Orchard Laurel Dr
- 210 Orchard Laurel Dr
- 208 Orchard Laurel Dr
- 215 Orchard Laurel Dr
- 213 Orchard Laurel Dr
- 217 Orchard Laurel Dr
- 207 Orchard Laurel Dr
- 225 Orchard Laurel Dr
- 226 Orchard Laurel Dr
- 205 Orchard Laurel Dr
- 228 Orchard Laurel Dr
- 230 Orchard Laurel Dr
- 232 Orchard Laurel Dr
- 234 Orchard Laurel Dr
- 232 Bay Laurel Ct
- 238 Orchard Laurel Dr
- 240 Bay Laurel Ct
- 239 Magnolia Laurel Dr
- 211 Rose Laurel Dr
- 211 Rose Laurel Dr
- 141 Fox Meadow Dr
- 144 Fox Meadow Dr
- 151 Fox Meadow Dr
- 678 Imperial Loop
- 1515 Shannon St
- 5304 Cascade Ct
- 1007 Hamilton St
- 1106 Mesquite St
- 118 Estate Dr
- 5675 N Highway 35
- 313 N Beauregard St Unit 1
- 1023 W Snyder St
- 102 S Beauregard St Unit 104
- 315 W Blum St
- 1001 E Adoue St
- 1318 W Blum St
- 1318 W Blum St
- 1006 Fm 517 Rd Unit H
- 821 E House St
- 1903 W Sidnor St
