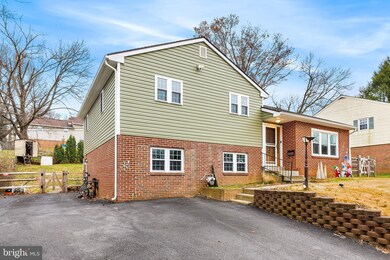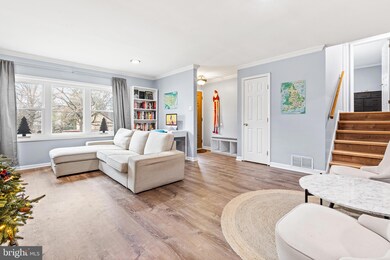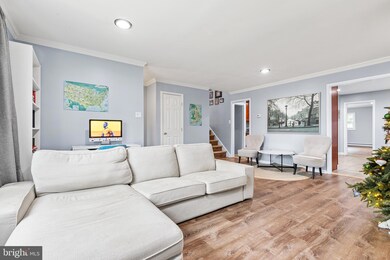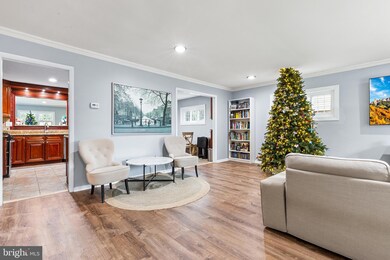
214 Paper Mill Rd Oreland, PA 19075
Highlights
- Colonial Architecture
- Main Floor Bedroom
- No HOA
- Springfield Township Middle School Rated A-
- 1 Fireplace
- Stainless Steel Appliances
About This Home
As of January 2024This updated 5-bedroom single-family home is a rare find in the heart of Oreland and within the highly sought-after Springfield Township School District. As you enter, you'll be greeted by a spacious layout that offers both comfort and style. This split-level home offers living space on three floors allowing you to spread out and utilize the flexible floorplan for your needs. The current owners converted the lower level into two bedrooms and updated the full bath. This level has a ground floor entrance. The upper level has three spacious bedrooms and an updated full-hall bath. Many recent updates mean you can just unpack your bags and move right in! This list includes a new water heater in 2019, 7-year-old roof, HVAC 2022, front fence 2022, luxury vinyl plank flooring in main rooms 2022, washer and dryer 2022, 200 amp electric upgrade 2023, siding and windows 2022, and more. The kitchen features cherry cabinetry, tile backsplash, stainless steel appliances, granite countertops and a pass-through to the family room. The family room is large and has a slider door to the fenced backyard. Conveniently located, this home offers easy access to the Oreland Swim Club, multiple golf clubs, the quaint downtown of Oreland which includes popular destinations for casual dining, the post office, market, shops, hardware store, basketball courts, and a playground and parks. Easy access to major roadways and the nearby Oreland Train Station makes commuting a breeze
Home Details
Home Type
- Single Family
Est. Annual Taxes
- $6,568
Year Built
- Built in 1955
Lot Details
- 8,400 Sq Ft Lot
- Lot Dimensions are 70.00 x 0.00
- Property is in excellent condition
Home Design
- Colonial Architecture
- Split Level Home
- Architectural Shingle Roof
- Vinyl Siding
- Brick Front
Interior Spaces
- Property has 2.5 Levels
- 1 Fireplace
- Family Room Off Kitchen
- Living Room
- Dining Area
- Walk-Out Basement
Kitchen
- Eat-In Kitchen
- Stainless Steel Appliances
Flooring
- Ceramic Tile
- Luxury Vinyl Plank Tile
Bedrooms and Bathrooms
- Main Floor Bedroom
Parking
- 3 Parking Spaces
- 3 Driveway Spaces
Outdoor Features
- Exterior Lighting
Schools
- Enfield Elementary School
- Springfield Township Middle School
- Springfield Township High School
Utilities
- Forced Air Heating and Cooling System
- Natural Gas Water Heater
Community Details
- No Home Owners Association
- Oreland Subdivision
Listing and Financial Details
- Tax Lot 50
- Assessor Parcel Number 52-00-13312-001
Ownership History
Purchase Details
Home Financials for this Owner
Home Financials are based on the most recent Mortgage that was taken out on this home.Purchase Details
Home Financials for this Owner
Home Financials are based on the most recent Mortgage that was taken out on this home.Purchase Details
Home Financials for this Owner
Home Financials are based on the most recent Mortgage that was taken out on this home.Purchase Details
Purchase Details
Purchase Details
Purchase Details
Similar Homes in Oreland, PA
Home Values in the Area
Average Home Value in this Area
Purchase History
| Date | Type | Sale Price | Title Company |
|---|---|---|---|
| Deed | $527,500 | Aaron Abstract | |
| Deed | $425,000 | Trident Land Transfer Company | |
| Deed | $262,500 | None Available | |
| Sheriffs Deed | $1,592 | None Available | |
| Interfamily Deed Transfer | -- | None Available | |
| Interfamily Deed Transfer | -- | -- | |
| Deed | $149,000 | -- |
Mortgage History
| Date | Status | Loan Amount | Loan Type |
|---|---|---|---|
| Open | $474,750 | New Conventional | |
| Previous Owner | $73,000 | Credit Line Revolving | |
| Previous Owner | $283,000 | New Conventional | |
| Previous Owner | $323,819 | No Value Available | |
| Previous Owner | $273,900 | No Value Available | |
| Previous Owner | $262,500 | No Value Available |
Property History
| Date | Event | Price | Change | Sq Ft Price |
|---|---|---|---|---|
| 01/12/2024 01/12/24 | Sold | $527,500 | +0.5% | $245 / Sq Ft |
| 12/16/2023 12/16/23 | Pending | -- | -- | -- |
| 12/14/2023 12/14/23 | Price Changed | $525,000 | -2.8% | $244 / Sq Ft |
| 12/07/2023 12/07/23 | For Sale | $540,000 | +27.1% | $251 / Sq Ft |
| 04/08/2022 04/08/22 | Sold | $425,000 | +13.3% | $197 / Sq Ft |
| 02/16/2022 02/16/22 | Pending | -- | -- | -- |
| 02/11/2022 02/11/22 | For Sale | $375,000 | 0.0% | $174 / Sq Ft |
| 11/23/2021 11/23/21 | Pending | -- | -- | -- |
| 11/16/2021 11/16/21 | Price Changed | $375,000 | -6.3% | $174 / Sq Ft |
| 10/28/2021 10/28/21 | For Sale | $400,000 | -5.9% | $186 / Sq Ft |
| 10/14/2021 10/14/21 | Off Market | $425,000 | -- | -- |
| 07/01/2013 07/01/13 | Rented | $2,175 | 0.0% | -- |
| 04/30/2013 04/30/13 | Under Contract | -- | -- | -- |
| 04/04/2013 04/04/13 | For Rent | $2,175 | -- | -- |
Tax History Compared to Growth
Tax History
| Year | Tax Paid | Tax Assessment Tax Assessment Total Assessment is a certain percentage of the fair market value that is determined by local assessors to be the total taxable value of land and additions on the property. | Land | Improvement |
|---|---|---|---|---|
| 2024 | $6,646 | $141,090 | $44,180 | $96,910 |
| 2023 | $6,414 | $141,090 | $44,180 | $96,910 |
| 2022 | $6,230 | $141,090 | $44,180 | $96,910 |
| 2021 | $6,068 | $141,090 | $44,180 | $96,910 |
| 2020 | $5,926 | $141,090 | $44,180 | $96,910 |
| 2019 | $5,835 | $141,090 | $44,180 | $96,910 |
| 2018 | $5,835 | $141,090 | $44,180 | $96,910 |
| 2017 | $5,570 | $141,090 | $44,180 | $96,910 |
| 2016 | $5,514 | $141,090 | $44,180 | $96,910 |
| 2015 | $5,242 | $141,090 | $44,180 | $96,910 |
| 2014 | $5,242 | $141,090 | $44,180 | $96,910 |
Agents Affiliated with this Home
-
Kerry Boccella

Seller's Agent in 2024
Kerry Boccella
Compass RE
(215) 301-9117
6 in this area
118 Total Sales
-
Warren Miller

Seller Co-Listing Agent in 2024
Warren Miller
Compass RE
(267) 664-1388
2 in this area
86 Total Sales
-
Mia Palatano

Buyer's Agent in 2024
Mia Palatano
Compass RE
(484) 929-3585
1 in this area
56 Total Sales
-
Carol Young

Seller's Agent in 2022
Carol Young
Keller Williams Real Estate-Blue Bell
(215) 593-2309
7 in this area
255 Total Sales
-
Ronald Young
R
Seller Co-Listing Agent in 2022
Ronald Young
Keller Williams Real Estate-Blue Bell
(267) 408-2306
6 in this area
164 Total Sales
-
Lisa Lester

Buyer's Agent in 2022
Lisa Lester
BHHS Fox & Roach
(610) 755-7748
1 in this area
69 Total Sales
Map
Source: Bright MLS
MLS Number: PAMC2090654
APN: 52-00-13312-001
- 205 Lyster Rd
- 1027 Edann Rd
- 1227 Bruce Rd
- 0 Logan Ave Unit PAMC2112680
- 515 Marks Rd
- 911 Church Rd
- 902 Hunters Ln
- 1003 Quill Ln
- 216 Bala Ave
- 57 Chelfield Rd
- 625 Bridle Rd
- 122 Logan Ave
- 0 Girard Ave
- 245 Linden Ave
- 300 Girard Ave
- 21 Ronald Cir
- 407 Willow Rd
- 332 Logan Ave
- 650 Brooke Rd Unit B10
- 606 Overbrook Ln






