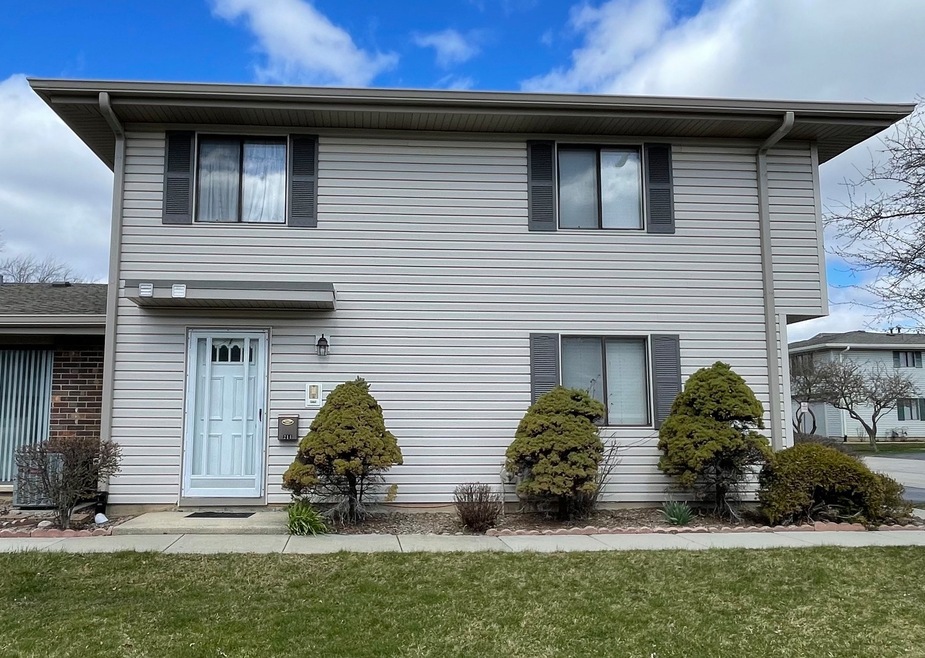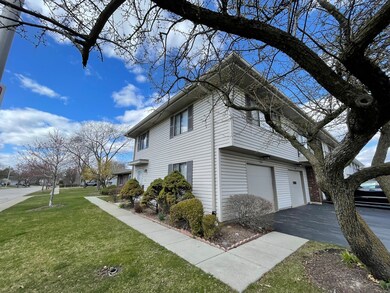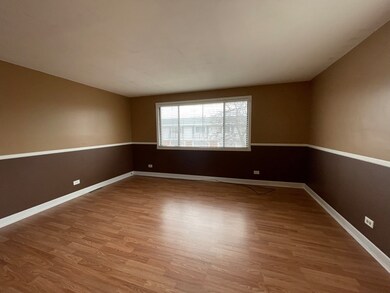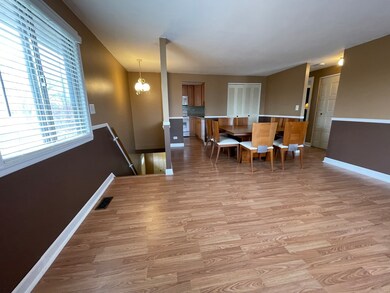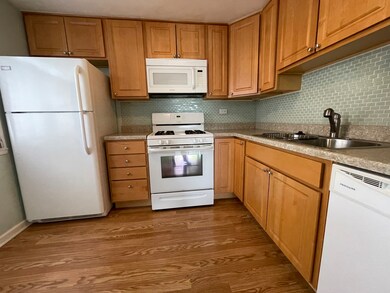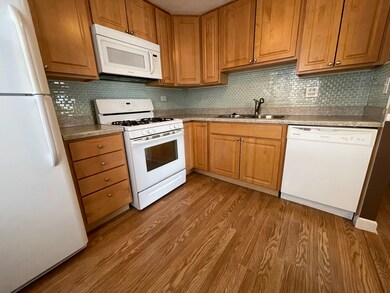
214 Patuxet Ct Unit 1483 Schaumburg, IL 60194
Hoover Park NeighborhoodEstimated Value: $239,000 - $259,914
Highlights
- Penthouse
- End Unit
- Party Room
- Helen Keller Junior High School Rated A-
- Community Pool
- 1 Car Attached Garage
About This Home
As of April 2024Highly sought-after Weathersfield Lake End Unit, ready for you to move-in or rent-out! This handsome quad-penthouse model features 2 oversized Bedrooms with double closets + 1 Bath, large Living Room/Dining Room, nice Kitchen as well as 1st floor Laundry room and attached extra large Garage with fantastic storage! Refrigerator/stove/dishwasher :2015 Washer: 2020 AC 2014 Well maintained HOA only $149/month replaced roof in 2021 with no special assessment :) Great location has something to offer everyone! Walk to Volkening Lake with walking path, canoe, kayak and paddle boat rentals. Subdivision has a Pool, Clubhouse and community events like Outdoor Movie Nights in the Summer. Enjoy Schaumburg location, convenient to shopping, restaurants and in award winning school districts... Welcome home!
Last Agent to Sell the Property
Circle One Realty License #471019427 Listed on: 03/18/2024
Property Details
Home Type
- Condominium
Est. Annual Taxes
- $2,676
Year Built
- Built in 1977
Lot Details
- End Unit
HOA Fees
- $149 Monthly HOA Fees
Parking
- 1 Car Attached Garage
- Garage Transmitter
- Garage Door Opener
- Driveway
- Parking Included in Price
Home Design
- Penthouse
- Asphalt Roof
- Concrete Perimeter Foundation
Interior Spaces
- 1,200 Sq Ft Home
- 2-Story Property
- Entrance Foyer
- Combination Dining and Living Room
- Laminate Flooring
Kitchen
- Range
- Microwave
- Dishwasher
- Disposal
Bedrooms and Bathrooms
- 2 Bedrooms
- 2 Potential Bedrooms
- 1 Full Bathroom
Laundry
- Laundry on main level
- Dryer
- Washer
Home Security
Schools
- Enders-Salk Elementary School
- Keller Junior High School
- Schaumburg High School
Utilities
- Forced Air Heating and Cooling System
- Heating System Uses Natural Gas
Listing and Financial Details
- Homeowner Tax Exemptions
Community Details
Overview
- Association fees include insurance, clubhouse, pool, exterior maintenance, lawn care, snow removal
- 4 Units
- Annamarie Association, Phone Number (847) 985-6464
- Weathersfield Lake Subdivision, Penthouse Floorplan
- Property managed by American Property Management
Amenities
- Common Area
- Party Room
Recreation
- Community Pool
- Bike Trail
Pet Policy
- Pets up to 99 lbs
- Dogs and Cats Allowed
Security
- Resident Manager or Management On Site
- Storm Screens
- Carbon Monoxide Detectors
Ownership History
Purchase Details
Home Financials for this Owner
Home Financials are based on the most recent Mortgage that was taken out on this home.Purchase Details
Home Financials for this Owner
Home Financials are based on the most recent Mortgage that was taken out on this home.Similar Homes in the area
Home Values in the Area
Average Home Value in this Area
Purchase History
| Date | Buyer | Sale Price | Title Company |
|---|---|---|---|
| Omer Shaik Mohammed | $240,000 | None Listed On Document | |
| Loveless Christopher M | $122,500 | First American Title |
Mortgage History
| Date | Status | Borrower | Loan Amount |
|---|---|---|---|
| Open | Omer Shaik Mohammed | $100,000 | |
| Previous Owner | Loveless Christopher M | $3,722 | |
| Previous Owner | Loveless Christopher M | $120,280 |
Property History
| Date | Event | Price | Change | Sq Ft Price |
|---|---|---|---|---|
| 04/25/2024 04/25/24 | Sold | $240,000 | +6.7% | $200 / Sq Ft |
| 03/21/2024 03/21/24 | Pending | -- | -- | -- |
| 03/18/2024 03/18/24 | For Sale | $225,000 | -- | $188 / Sq Ft |
Tax History Compared to Growth
Tax History
| Year | Tax Paid | Tax Assessment Tax Assessment Total Assessment is a certain percentage of the fair market value that is determined by local assessors to be the total taxable value of land and additions on the property. | Land | Improvement |
|---|---|---|---|---|
| 2024 | $3,473 | $15,716 | $4,946 | $10,770 |
| 2023 | $3,340 | $15,716 | $4,946 | $10,770 |
| 2022 | $3,340 | $15,716 | $4,946 | $10,770 |
| 2021 | $2,676 | $12,159 | $6,336 | $5,823 |
| 2020 | $2,698 | $12,159 | $6,336 | $5,823 |
| 2019 | $2,704 | $13,517 | $6,336 | $7,181 |
| 2018 | $2,531 | $8,432 | $5,332 | $3,100 |
| 2017 | $184 | $8,432 | $5,332 | $3,100 |
| 2016 | $334 | $8,432 | $5,332 | $3,100 |
| 2015 | $380 | $7,134 | $4,636 | $2,498 |
| 2014 | $368 | $7,134 | $4,636 | $2,498 |
| 2013 | $367 | $7,134 | $4,636 | $2,498 |
Agents Affiliated with this Home
-
Ryan Cherney

Seller's Agent in 2024
Ryan Cherney
Circle One Realty
(630) 862-5181
5 in this area
1,017 Total Sales
-
Linda Portillo

Buyer's Agent in 2024
Linda Portillo
RE/MAX
(630) 995-2529
1 in this area
37 Total Sales
Map
Source: Midwest Real Estate Data (MRED)
MLS Number: 12006669
APN: 07-21-100-012-1371
- 226 Patuxet Ct Unit 1492
- 217 Kendrick Ct Unit 1373
- 104 N Braintree Dr
- 426 Argyll Ln
- 917 Aimtree Place
- 909 Aimtree Place
- 231 Barcliffe Ln Unit 1012
- 207 N Salem Dr
- 1324 Elmhurst Ln
- 652 Claridge Cir Unit 96
- 608 Claridge Cir Unit 73
- 704 Scarbrough Cir Unit 125
- 640 Yardley Ln
- 140 Princeton St
- 24 Hinkle Ln
- 117 Cotuit Ct Unit 424
- 1560 W Hundley St
- 1115 Sharon Ln
- 1417 Ellisville Ln Unit 254
- 820 N Dexter Ln
- 214 Patuxet Ct Unit 1483
- 216 Patuxet Ct Unit 1481
- 220 Patuxet Ct Unit 1484
- 218 Patuxet Ct Unit 1482
- 217 Patuxet Ct Unit 1533
- 221 Patuxet Ct Unit 1532
- 215 Patuxet Ct Unit 1531
- 219 Patuxet Ct Unit 1534
- 219 Patuxet Ct Unit 219
- 1115 Perth Dr Unit 1464
- 1111 Perth Dr Unit 1461
- 224 Patuxet Ct Unit 1491
- 222 Patuxet Ct Unit 1493
- 1109 Perth Dr Unit 1463
- 1107 Perth Dr Unit 1454
- 228 Patuxet Ct Unit 1494
- 229 Patuxet Ct Unit 1522
- 1117 Perth Dr Unit 1473
- 225 Patuxet Ct Unit 1523
- 1123 Perth Dr Unit 1474
