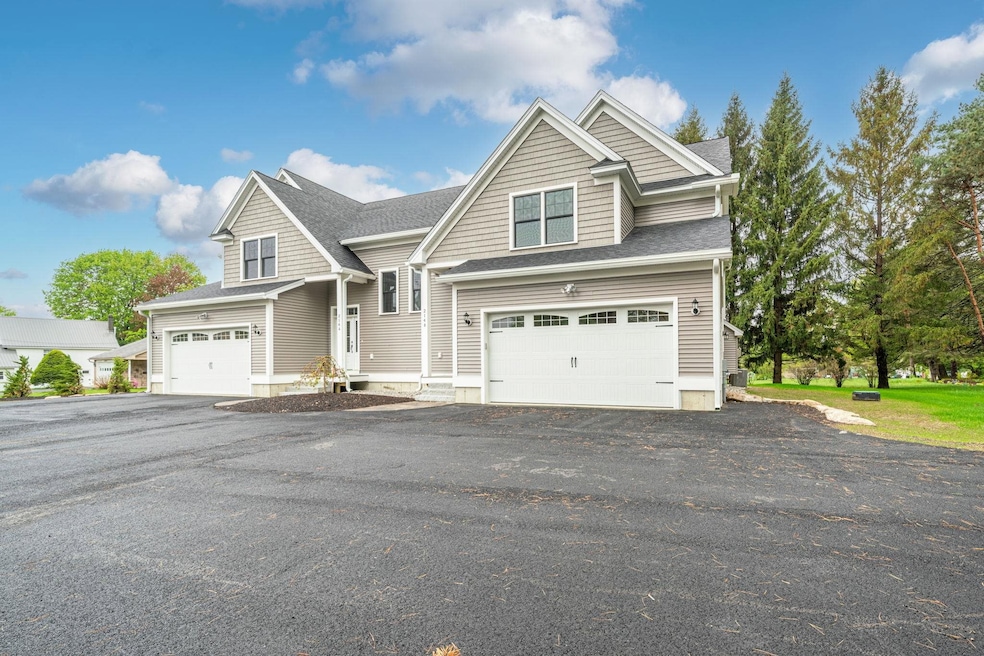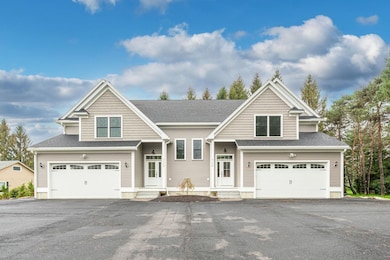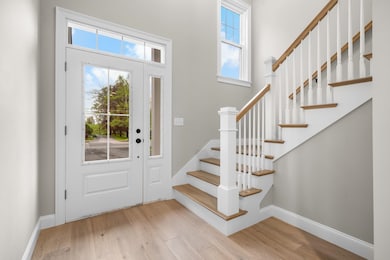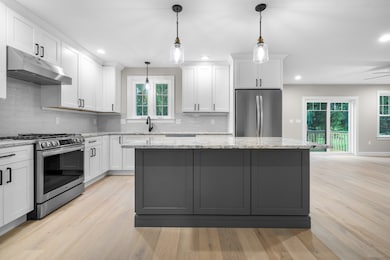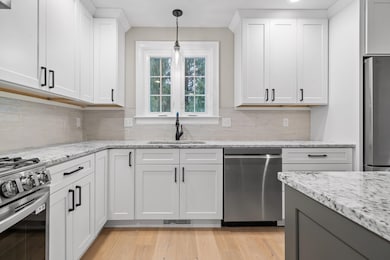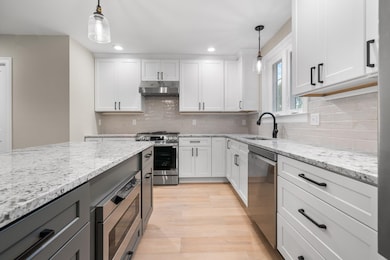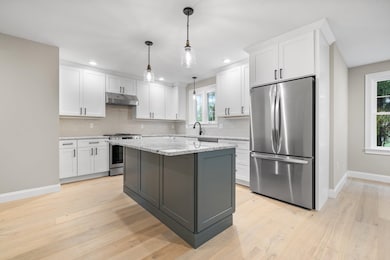
214 Pembroke St Unit A Allenstown, NH 03275
Suncook NeighborhoodEstimated payment $4,540/month
Highlights
- New Construction
- Deck
- Natural Light
- 0.86 Acre Lot
- Wood Flooring
- Walk-In Closet
About This Home
LAST UNIT AVAILABLE - Move-in ready and available for a quick close! This NEW custom-built 4-bedroom, 2.5-bath home showcases exceptional quality and high-end finishes throughout its 2,300+ sq ft of thoughtfully designed living space. Set on a professionally landscaped lot, it's perfect for both entertaining and everyday living. Step into the soaring vaulted entry and immediately feel craftsmanship from the stunning open concept kitchen with granite countertops, oversized island, stainless steel appliances, gas range, tile backsplash, tall cabinetry, and pantry to the inviting living room with a cozy gas fireplace and seamless access to the composite deck, flagstone patio, and private backyard retreat. Upstairs, enjoy a flexible bonus space, a convenient laundry area, and a luxurious primary suite featuring a custom tile shower and premium fixtures. Three additional bedrooms and a full bath with double vanity complete the upper level. Further highlights include 9' ceiling, hardwood and tile flooring, custom millwork, central A/C, gas heat, a full basement, and a 2-car attached garage - NO HOA fees. Ideally located with easy access to Concord, Manchester, and Boston.
Open House Schedule
-
Sunday, August 03, 202512:00 to 2:00 pm8/3/2025 12:00:00 PM +00:008/3/2025 2:00:00 PM +00:00Come tour this beautiful new home Sunday from 12 - 12 pm or by appointmentAdd to Calendar
Home Details
Home Type
- Single Family
Year Built
- Built in 2025 | New Construction
Lot Details
- 0.86 Acre Lot
- Level Lot
- Garden
Parking
- 2 Car Garage
Home Design
- Concrete Foundation
- Shingle Roof
- Vinyl Siding
Interior Spaces
- 2,300 Sq Ft Home
- Property has 2 Levels
- Natural Light
- Entrance Foyer
- Combination Dining and Living Room
- Fire and Smoke Detector
Kitchen
- Gas Range
- Microwave
- Dishwasher
- Kitchen Island
Flooring
- Wood
- Carpet
- Tile
Bedrooms and Bathrooms
- 4 Bedrooms
- En-Suite Primary Bedroom
- En-Suite Bathroom
- Walk-In Closet
Basement
- Basement Fills Entire Space Under The House
- Interior Basement Entry
Outdoor Features
- Deck
- Patio
Utilities
- Forced Air Heating and Cooling System
- Cable TV Available
Listing and Financial Details
- Legal Lot and Block 214 / 20
- Assessor Parcel Number 266
Map
Home Values in the Area
Average Home Value in this Area
Property History
| Date | Event | Price | Change | Sq Ft Price |
|---|---|---|---|---|
| 07/30/2025 07/30/25 | Price Changed | $694,900 | -0.7% | $302 / Sq Ft |
| 07/15/2025 07/15/25 | Price Changed | $699,900 | -1.4% | $304 / Sq Ft |
| 06/18/2025 06/18/25 | Price Changed | $709,900 | -2.7% | $309 / Sq Ft |
| 05/31/2025 05/31/25 | For Sale | $729,900 | -- | $317 / Sq Ft |
Similar Homes in the area
Source: PrimeMLS
MLS Number: 5043929
- 214 Pembroke St Unit B
- 44 Sherwood Meadows
- 418 Ross Rd
- 418 Blane Cir Unit 51
- 440 Micol Rd
- 304 Pembroke St
- 16 Winchester Ct
- 224 Church Rd
- 469 Pembroke St
- 13 Ferry Rd
- 91 Whittemore Rd
- 481 Woodlawn Ridge Rd
- 229 Academy Rd
- 452 Blane Cir Unit 45
- 458 Blane Cir Unit 43
- 464 Blane Cir Unit 42
- 422 Blane Cir Unit 50
- 455 Blane Cir Unit 26
- 421 Grady Ln Unit 27
- 425 Grady Ln Unit 28
- 42-48 Broadway
- 25 Canal St
- 25 Canal St Unit 1
- 25 Canal St Unit 14
- 5 Whitten St Unit Apartment 1
- 46 Townhouse Rd
- 30 Cherry St
- 502 West River Rd
- 30 Langdon St
- 111 S State St Unit 2
- 449 W River Rd Unit 1
- 66 Downing St Unit 1
- 45.5 Laural St
- 32 S Main St
- 18 Wall St Unit B-
- 46 Pleasant St
- 15 Princeton Dr
- 50 N State St
- 25 Pine St Unit A-upper
- 113 School St Unit 1
