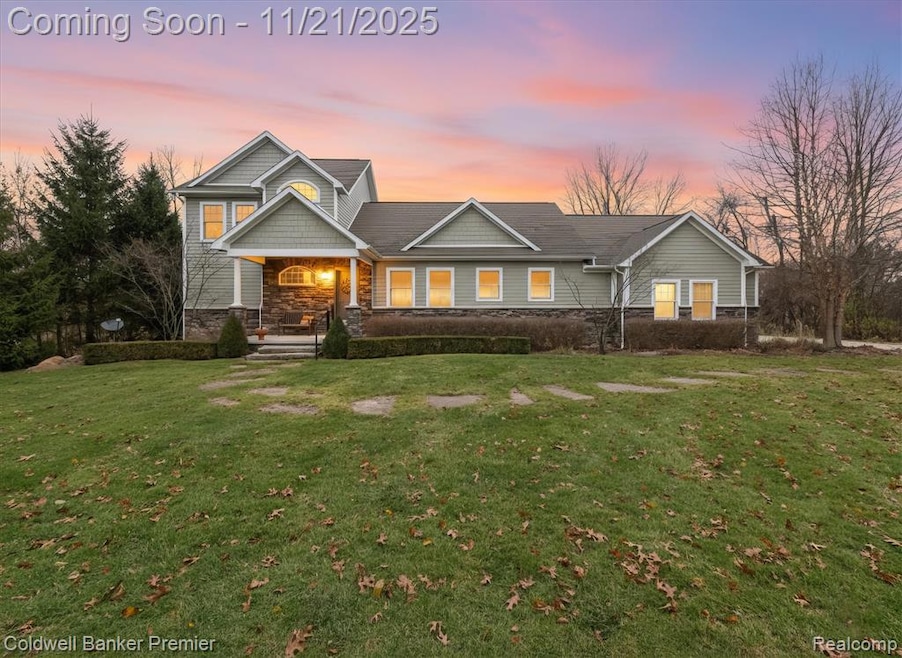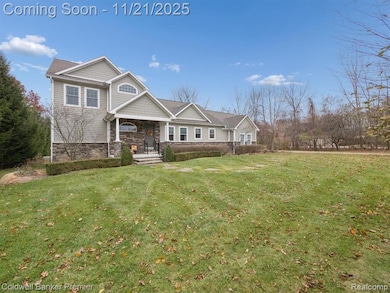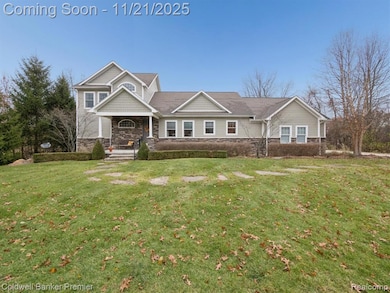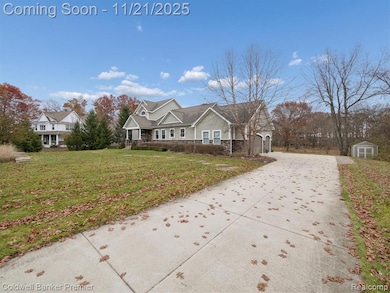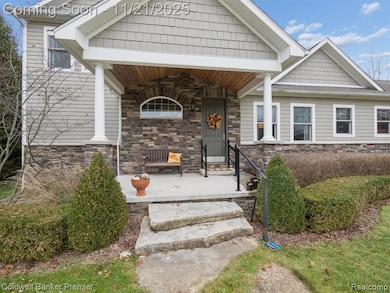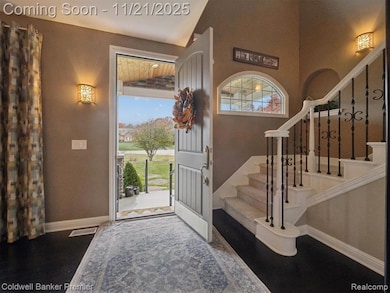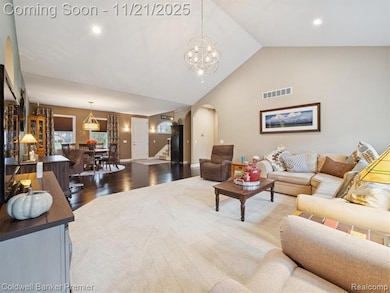214 Presidio Dr Ortonville, MI 48462
Estimated payment $4,891/month
Highlights
- 2.5 Acre Lot
- Colonial Architecture
- Terrace
- Oxford Middle School Rated A-
- Cathedral Ceiling
- Covered Patio or Porch
About This Home
Welcome home to this beautifully crafted Ortonville residence offering over 4,500 sq. ft. of finished living space on a pristine 2.5-acre setting. Step inside to a bright, open living room with cathedral ceilings, stunning wood floors, and abundant natural light. The gourmet eat-in kitchen impresses with stainless steel appliances, a Sub-Zero refrigerator, gorgeous wood cabinetry, and a large island with breakfast bar. A dedicated main floor laundry room with built-ins and a sink adds everyday convenience. The sought-after main-floor primary suite features two walk-in closets and a spa-like bath with double vanities, soaking tub, and heated floors. The spacious daylight basement adds 1,800+ sq. ft. of finished living area, including space for game nights, movie nights, home gym and two home offices. Enjoy outdoor living on the beautifully designed stone patio overlooking the expansive yard. Additional features include an attached garage and central vacuum on all three levels. Finished in 2015 with geothermal heating, whole house generator and spray-foam insulation, this custom home offers exceptional efficiency and comfort.
Buyers Agent to Verify All Information. Must be pre approved to view, please send pre-approval to listing agent's email prior to requesting your showing appointment.
Come see this fantastic home for yourself!
Listing Agent
Coldwell Banker Commercial Premier License #6506048158 Listed on: 11/19/2025

Open House Schedule
-
Saturday, November 22, 202512:00 to 3:00 pm11/22/2025 12:00:00 PM +00:0011/22/2025 3:00:00 PM +00:00Add to Calendar
Home Details
Home Type
- Single Family
Est. Annual Taxes
Year Built
- Built in 2015
Lot Details
- 2.5 Acre Lot
- Lot Dimensions are 166x657x166x657
- Cul-De-Sac
HOA Fees
- $15 Monthly HOA Fees
Home Design
- Colonial Architecture
- Poured Concrete
- Asphalt Roof
- Concrete Siding
- Stone Siding
Interior Spaces
- 2,700 Sq Ft Home
- 2-Story Property
- Cathedral Ceiling
- Ceiling Fan
- Gas Fireplace
- Awning
- Finished Basement
- Natural lighting in basement
Kitchen
- Free-Standing Gas Range
- Range Hood
- Dishwasher
- Wine Cooler
Bedrooms and Bathrooms
- 3 Bedrooms
- Soaking Tub
Laundry
- Laundry Room
- Dryer
- Washer
Parking
- 3 Car Attached Garage
- Driveway
Outdoor Features
- Covered Patio or Porch
- Terrace
- Shed
Location
- Ground Level
Utilities
- Forced Air Heating and Cooling System
- Geothermal Heating and Cooling
- Whole House Permanent Generator
- Natural Gas Water Heater
Listing and Financial Details
- Assessor Parcel Number 0301401026
Community Details
Overview
- Kelsey Association, Phone Number (248) 931-0242
Amenities
- Community Barbecue Grill
- Laundry Facilities
Security
- Building Security System
Map
Home Values in the Area
Average Home Value in this Area
Tax History
| Year | Tax Paid | Tax Assessment Tax Assessment Total Assessment is a certain percentage of the fair market value that is determined by local assessors to be the total taxable value of land and additions on the property. | Land | Improvement |
|---|---|---|---|---|
| 2024 | $5,413 | $335,060 | $0 | $0 |
| 2023 | $5,164 | $299,760 | $0 | $0 |
| 2022 | $9,652 | $264,800 | $0 | $0 |
| 2021 | $4,812 | $167,510 | $0 | $0 |
| 2020 | $2,549 | $160,870 | $0 | $0 |
| 2019 | $4,671 | $157,670 | $0 | $0 |
| 2018 | $4,529 | $157,900 | $0 | $0 |
| 2017 | $4,768 | $138,610 | $0 | $0 |
| 2016 | $4,717 | $130,220 | $0 | $0 |
| 2015 | -- | $122,640 | $0 | $0 |
| 2014 | -- | $26,510 | $0 | $0 |
| 2011 | -- | $30,750 | $0 | $0 |
Purchase History
| Date | Type | Sale Price | Title Company |
|---|---|---|---|
| Quit Claim Deed | -- | None Listed On Document | |
| Quit Claim Deed | -- | None Listed On Document | |
| Quit Claim Deed | -- | None Listed On Document | |
| Warranty Deed | $680,000 | Sterling Title Agency | |
| Warranty Deed | $3,098 | None Available |
Source: Realcomp
MLS Number: 20251053651
APN: 03-01-401-026
- 4888 Oakwood Rd
- 5873 Saratoga Dr
- 5853 Saratoga Dr
- 884 N Baldwin Rd
- 882 N Baldwin Rd
- 320 Nancy Bird
- 808 Vivian Ln
- 742 Ann Marie Ct
- 781 W Davison Lake Rd
- VL Sashabaw Rd
- 3843 Thomas Rd
- 504 2nd St
- 5363 Pebble Beach Dr
- 1376 Masters Dr
- 1364 Masters Dr
- 5896 Silver Birch Rd
- 1135 N Baldwin Rd
- 820 Lockwood Rd
- 1058 Invitational Dr
- 00 Victoria Ct
- 504 2nd St
- 5719 Lakeview Blvd
- 5619 Lakeview Blvd
- 8 Apt # 2 Pontiac St
- 375 #4 Granger Rd Unit 4
- 211 E Market St
- 72 Village Ct
- 3678 Hawthorne St
- 3653 Pinoak St
- 6 N Washington St
- 2 N Washington St
- 3648 Chestnut St
- 3683 Pinoak St
- 15 S Church St
- 4548 Spruce Ct
- 3668 Willow Ct
- 3618 Juniper St
- 3730 Birch St
- 3727 Birch St
- 75 Pontiac St
