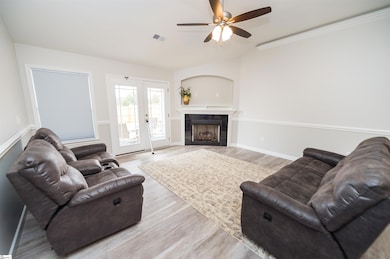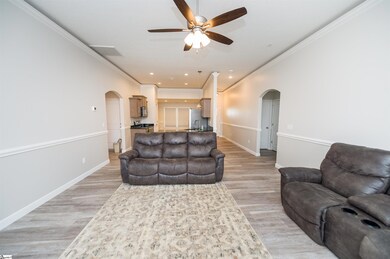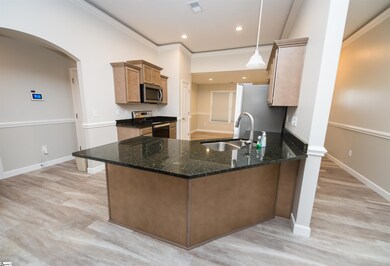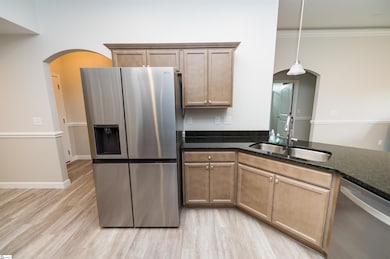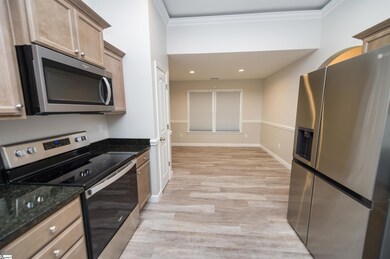
214 R C Thompson Rd Chesnee, SC 29323
Highlights
- Spa
- Open Floorplan
- Great Room
- Carlisle-Foster's Grove Elementary School Rated A
- Craftsman Architecture
- Solid Surface Countertops
About This Home
As of October 2024Less than one year old home! Over 1/2 acre lot surrounds this one story home with an open floor plan. The foyer opens to a spacious eat-in kitchen! Granite countertops, smooth cooktop, refrigerator, and a breakfast bar! Greatroom has a gas log fireplace with built in entertainment center. The greatroom opens to a rear patio with a new hot tub. Another great addition is the newly privacy fenced yard and new 10x20 outbuilding with electricity. The split-bedroom plan is perfect for giving guests privacy. The additional bedrooms also share a hall bath. The owner's suite has a walk in closet, walk in shower, and double vanity. Move in ready!
Last Buyer's Agent
NON MLS MEMBER
Non MLS
Home Details
Home Type
- Single Family
Est. Annual Taxes
- $268
Year Built
- Built in 2023
Lot Details
- 0.51 Acre Lot
- Lot Dimensions are 261x85x261x85
- Fenced Yard
- Level Lot
Home Design
- Craftsman Architecture
- Slab Foundation
- Architectural Shingle Roof
- Vinyl Siding
- Stone Exterior Construction
Interior Spaces
- 1,558 Sq Ft Home
- 1,400-1,599 Sq Ft Home
- 1-Story Property
- Open Floorplan
- Ceiling height of 9 feet or more
- Gas Log Fireplace
- Insulated Windows
- Window Treatments
- Great Room
- Dining Room
Kitchen
- Breakfast Area or Nook
- Free-Standing Electric Range
- Built-In Microwave
- Dishwasher
- Solid Surface Countertops
- Disposal
Flooring
- Ceramic Tile
- Luxury Vinyl Plank Tile
Bedrooms and Bathrooms
- 3 Main Level Bedrooms
- Walk-In Closet
- 2 Full Bathrooms
Laundry
- Laundry on main level
- Dryer
- Washer
Attic
- Storage In Attic
- Pull Down Stairs to Attic
Home Security
- Security System Leased
- Fire and Smoke Detector
Parking
- 2 Car Attached Garage
- Garage Door Opener
Outdoor Features
- Spa
- Patio
- Outbuilding
- Front Porch
Schools
- Carlisle-Foster Elementary School
- Rainbow Lake Middle School
- Boiling Springs High School
Utilities
- Heat Pump System
- Underground Utilities
- Electric Water Heater
- Septic Tank
- Cable TV Available
Community Details
- Thompson Creek Subdivision
Listing and Financial Details
- Assessor Parcel Number 2-39-00-038.63
Map
Home Values in the Area
Average Home Value in this Area
Property History
| Date | Event | Price | Change | Sq Ft Price |
|---|---|---|---|---|
| 10/30/2024 10/30/24 | Sold | $319,000 | +6.4% | $228 / Sq Ft |
| 10/20/2024 10/20/24 | Pending | -- | -- | -- |
| 10/07/2024 10/07/24 | For Sale | $299,900 | -- | $214 / Sq Ft |
Tax History
| Year | Tax Paid | Tax Assessment Tax Assessment Total Assessment is a certain percentage of the fair market value that is determined by local assessors to be the total taxable value of land and additions on the property. | Land | Improvement |
|---|---|---|---|---|
| 2024 | $268 | $1,600 | $1,600 | -- |
| 2023 | $268 | $258 | $258 | $0 |
| 2022 | $98 | $258 | $258 | $0 |
Mortgage History
| Date | Status | Loan Amount | Loan Type |
|---|---|---|---|
| Open | $290,000 | Construction | |
| Previous Owner | $265,525 | New Conventional | |
| Previous Owner | $209,625 | New Conventional |
Deed History
| Date | Type | Sale Price | Title Company |
|---|---|---|---|
| Deed | $290,000 | None Listed On Document |
Similar Homes in Chesnee, SC
Source: Greater Greenville Association of REALTORS®
MLS Number: 1538926
APN: 2-39-00-038.63
- 207 R C Thompson Rd
- 7043 Backwater Trail
- 1031 Fosters Grove Rd
- 5007 Radley Rd Unit Homesite 2
- 5007 Radley Rd
- 5011 Radley Rd Unit Homesite 3
- 5011 Radley Rd
- 360 R C Thompson Rd
- 317 Narrow Bridge Rd
- 135 Neal Pointe Dr
- 00 Jackie Ct
- 0 Bluebird Hill Rd
- 4085 Chesnee Hwy
- 564 Thorn Cove Dr
- 2119 Maggie Acres Rd
- 560 Thorn Cove Dr
- 1437 Casey Creek Rd
- 2120 Maggie Acres Rd
- 109 Archibald Rd
- 972 Nantahala Dr

