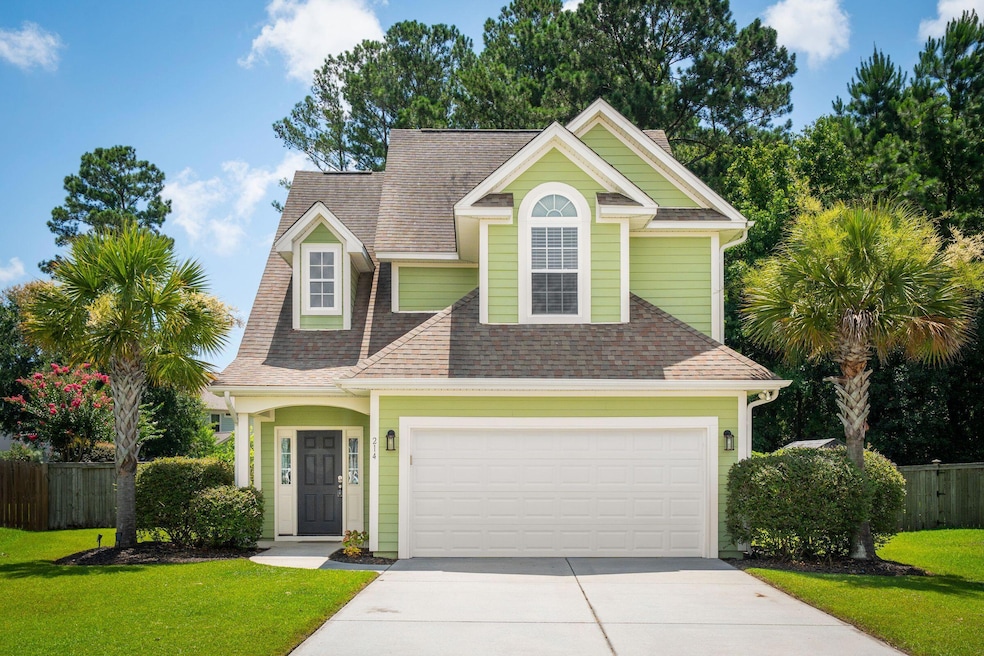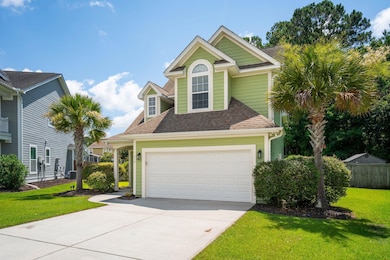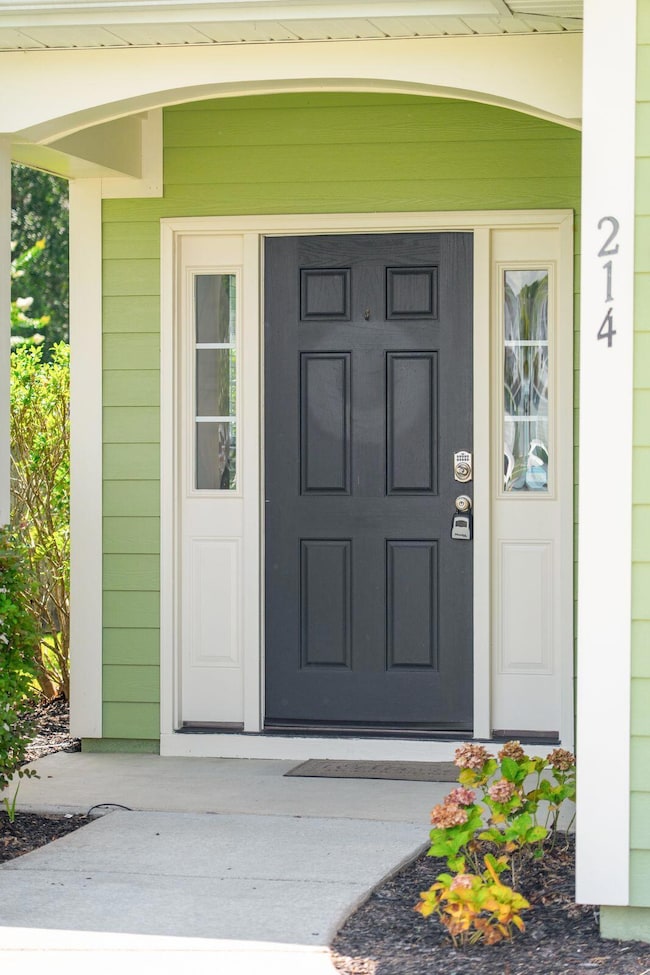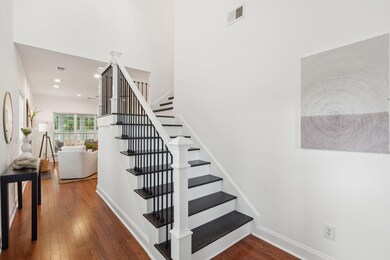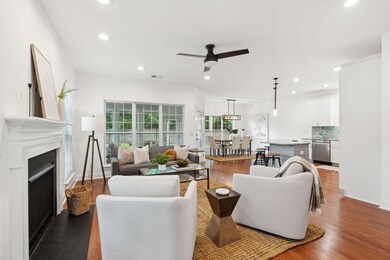214 Rice Mill Place Wando, SC 29492
Wando NeighborhoodEstimated payment $3,629/month
Highlights
- Contemporary Architecture
- Sun or Florida Room
- Walk-In Closet
- Wood Flooring
- Community Pool
- Laundry Room
About This Home
Welcome Home! You will fall in love with this updated home on a large 0.28 acre private lot! From its great location on a cul de sac to its pretty curb appeal, this 3 bedroom house is stunning!Enter to the grand 2 story entry way that leads you to the open concept living area, kitchen and dining space. The main living has hardwood floors and freshly painted walls. The kitchen offers white cabinetry, an island, and updated appliances. The living room is light, open to the kitchen and has a gas fireplace. The dining space is ample and open to the kitchen. There is a conditioned sunroom adjacent to the living area that is perfect for an office, playroom, or den. Outside the backyard is excellent. It's large, fully fenced, and backs up to a wooded natural area.A half bath and 2 car garage complete the main level.
Upstairs there's the primary suite which features a large private bathroom and walk in closet. Two secondary bedrooms, a hall bath and laundry room are all located upstairs.
Nelliefield is a wonderful community in a great location! Enjoy the neighborhood pool!
Home Details
Home Type
- Single Family
Est. Annual Taxes
- $2,784
Year Built
- Built in 2011
Lot Details
- 0.28 Acre Lot
- Privacy Fence
- Wood Fence
HOA Fees
- $83 Monthly HOA Fees
Parking
- 2 Car Garage
- Garage Door Opener
Home Design
- Contemporary Architecture
- Slab Foundation
- Architectural Shingle Roof
Interior Spaces
- 2,083 Sq Ft Home
- 2-Story Property
- Window Treatments
- Family Room with Fireplace
- Sun or Florida Room
- Laundry Room
Kitchen
- Electric Range
- Microwave
- Dishwasher
- Kitchen Island
Flooring
- Wood
- Carpet
- Ceramic Tile
Bedrooms and Bathrooms
- 3 Bedrooms
- Walk-In Closet
Schools
- Philip Simmons Elementary And Middle School
- Philip Simmons High School
Utilities
- Central Air
- Heating Available
Community Details
Overview
- Nelliefield Plantation Subdivision
Recreation
- Community Pool
Map
Home Values in the Area
Average Home Value in this Area
Tax History
| Year | Tax Paid | Tax Assessment Tax Assessment Total Assessment is a certain percentage of the fair market value that is determined by local assessors to be the total taxable value of land and additions on the property. | Land | Improvement |
|---|---|---|---|---|
| 2025 | $2,784 | $422,050 | $115,202 | $306,848 |
| 2024 | $2,784 | $16,882 | $4,608 | $12,274 |
| 2023 | $2,784 | $16,882 | $4,608 | $12,274 |
| 2022 | $2,556 | $14,680 | $3,000 | $11,680 |
| 2021 | $2,601 | $13,300 | $3,000 | $10,296 |
| 2020 | $2,411 | $13,296 | $3,000 | $10,296 |
| 2019 | $1,608 | $13,296 | $3,000 | $10,296 |
| 2018 | $1,498 | $11,760 | $2,400 | $9,360 |
| 2017 | $1,419 | $11,760 | $2,400 | $9,360 |
| 2016 | $1,174 | $12,580 | $2,600 | $9,980 |
| 2015 | $1,081 | $9,160 | $2,000 | $7,160 |
| 2014 | $1,064 | $9,160 | $2,000 | $7,160 |
| 2013 | -- | $9,160 | $2,000 | $7,160 |
Property History
| Date | Event | Price | List to Sale | Price per Sq Ft | Prior Sale |
|---|---|---|---|---|---|
| 07/10/2025 07/10/25 | For Sale | $625,000 | +70.1% | $300 / Sq Ft | |
| 02/20/2020 02/20/20 | Sold | $367,500 | 0.0% | $175 / Sq Ft | View Prior Sale |
| 01/21/2020 01/21/20 | Pending | -- | -- | -- | |
| 01/20/2020 01/20/20 | For Sale | $367,500 | +15.2% | $175 / Sq Ft | |
| 06/21/2016 06/21/16 | Sold | $319,000 | 0.0% | $165 / Sq Ft | View Prior Sale |
| 05/12/2016 05/12/16 | Pending | -- | -- | -- | |
| 05/10/2016 05/10/16 | For Sale | $319,000 | -- | $165 / Sq Ft |
Purchase History
| Date | Type | Sale Price | Title Company |
|---|---|---|---|
| Warranty Deed | $367,500 | None Available | |
| Deed | $319,000 | None Available | |
| Deed | $224,595 | -- |
Mortgage History
| Date | Status | Loan Amount | Loan Type |
|---|---|---|---|
| Open | $294,000 | New Conventional | |
| Previous Owner | $255,200 | New Conventional | |
| Previous Owner | $202,135 | New Conventional |
Source: CHS Regional MLS
MLS Number: 25018686
APN: 269-01-05-023
- 308 Tidal Rice Ct
- 237 Nelliefield Creek Dr
- 420 Nelliefield Trail
- 213 Nelliefield Creek Dr
- 1102 Waters Inlet Cir
- 1126 Peninsula Cove Dr
- 1436 Water Edge Dr
- 352 Cypress Walk Way
- 213 Ashmont Dr
- 112 Berkshire Dr
- 117 Carriage Hill Place
- 1185 Rivers Reach Dr
- 117 Wando Reach Rd
- 1221 Harriman Ln
- 133 Wando Reach Rd
- 1019 Jervey Point Rd
- 237 Newsday St
- 545 Spiral Ramp Ct
- 1261 Harriman Ln
- 142 Wando Reach Rd
- 101 Tea Farm Way
- 1198 Island Club Dr
- 1229 Wando Shores Dr
- 1000 Point Hope Pkwy
- 201 Sawyer Cir
- 301 Newbrook Dr
- 3073 Sturbridge Rd
- 3107 Sturbridge Rd
- 1030 Jack Primus Rd
- 1030 Jack Primus Rd Unit Camelia
- 1030 Jack Primus Rd Unit Hibiscus
- 1030 Jack Primus Rd Unit Oleander
- 2645 Ringsted Ln
- 2405 Kings Gate Ln Unit 3005
- 500 Verdant Way
- 1727 Wyngate Cir
- 3089 Park West Blvd
- 1802 Tennyson Row Unit 34
- 1428 Bloomingdaleq Ln
- 1408 Basildon Rd Unit 1408
