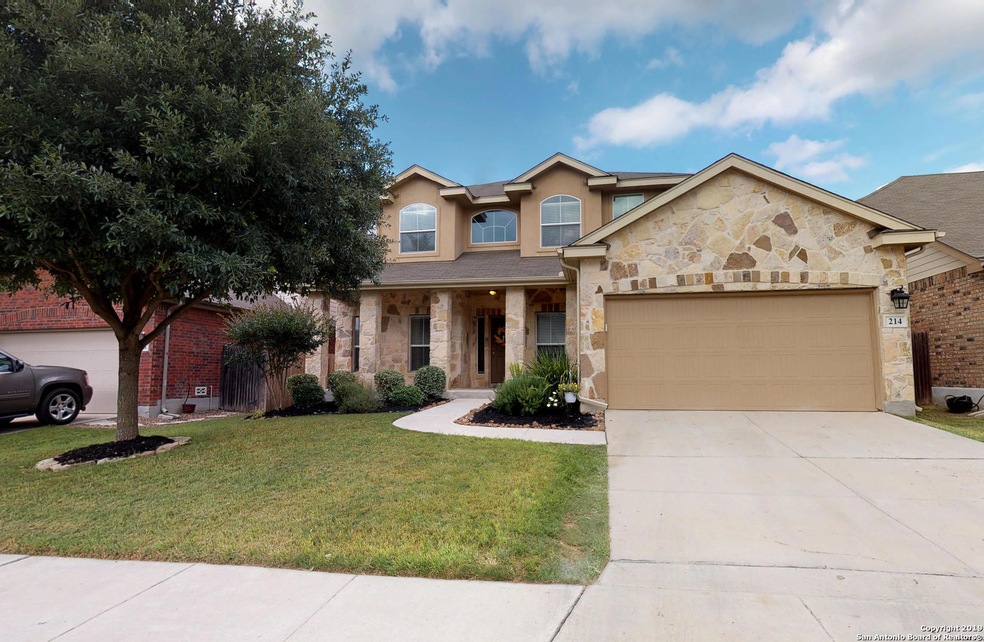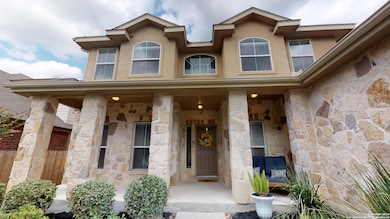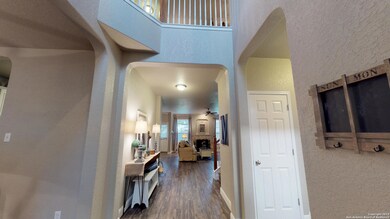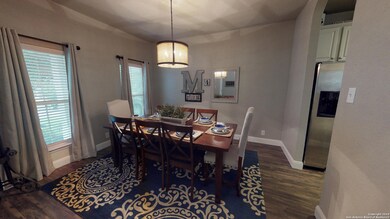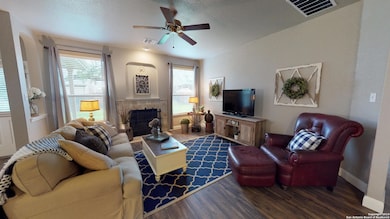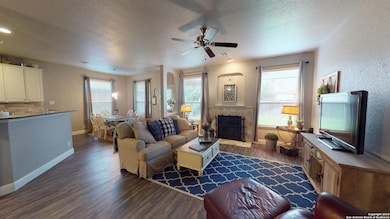
214 Ridge Bluff Cibolo, TX 78108
Cibolo NeighborhoodAbout This Home
As of June 2023Gorgeous, like new condition home in the heart of Cibolo. This home definitely shows pride of ownership! Updated, custom cabinets boast the beautiful kitchen and bathrooms. New wood like flooring throughout the downstairs open living area as well as the master. Game room loft area upstairs provides a great place for hanging out! Highly desired Jack and Jill bathroom connects two bedrooms upstairs. Plumbed for water softener and has a sprinkler system. SELLER WILL PAY CLOSING COSTS AND A HOME WARRANTY!
Last Agent to Sell the Property
Michelle Urbina
Noble Group Realty Listed on: 05/22/2019
Last Buyer's Agent
Michelle Urbina
Noble Group Realty Listed on: 05/22/2019
Home Details
Home Type
Single Family
Est. Annual Taxes
$7,680
Year Built
2011
Lot Details
0
HOA Fees
$35 per month
Listing Details
- Year Built: 2011
- Prop. Type: RE
- Lot Size Acres: 0.15
- Lot Size: 55x120
- Subdivision Name: HEIGHTS OF CIBOLO
- Directions: FM 1103 to Cibolo Heights. Rt. onto Park Heights. Left onto Canteberry Hills. Left on Ridge Bluff.
- Unit Levels: _2
- SAB_EnergyEfficiency: RADBAR, STWIN, CFANS
- SAB_Exterior_RR: STONE, CMTFB
- SAB_Fireplace_RR: ONE, LIVRM
- FoundationDetails_RR: SLAB
- SAB_HeatingFuel_RR: ELEC
- SAB_Inclusions_RR: CLFNS, WSHCN, DRYCN, SCOVN, MCOVN, STVRN, DISPL, DSHWR, ICMKR, SMKAL, SSOWN, ELWTR, GARDR, PSTCN, PLUMB, SLCNT
- SAB_Interior_RR: _2LVAR, SPDIN, _2ETAR, BKFST, GAMRM, UTINS, HGHCL, OPEN, PLDWN, CABLE, INTRN, LDYMAIN, WIC
- PoolFeatures_RR: NONE
- SAB_WindowCoverings: SOME
- SAB_Construction_RR: PRE_OWNED
- SAB_HoaMandatory: MAND
- SAB_AssocTransferFee: 150.0
- SAB_Water_sewer_CM: CITY
- SAB_Construction_RINC: PRE_OWNED
- SAB_Exterior_RINC: STONE, CMTFB
- FoundationDetails_RINC: SLAB
- SAB_HeatingFuel_RINC: ELEC
- SAB_Exterior_RLSE: STONE, CMTFB
- SAB_Fireplace_RLSE: ONE, LIVRM
- FoundationDetails_RLSE: SLAB
- SAB_Inclusions_RLSE: CLFNS, WSHCN, DRYCN, SCOVN, MCOVN, STVRN, DISPL, DSHWR, ICMKR, SMKAL, SSOWN, ELWTR, GARDR, PSTCN, PLUMB
- SAB_Interior_RLSE: _2LVAR, SPDIN, _2ETAR, BKFST, GAMRM, UTINS, HGHCL, OPEN, PLDWN, CABLE, INTRN, LDYMAIN, WIC
- PoolFeatures_RLSE: NONE
- SAB_Water_sewer_RLSE: CITY
- SAB_Construction_RLSE: PRE_OWNED
- SAB_Exterior_CO: STONE
- SAB_HeatingFuel_CO: ELEC
- SAB_Inclusions_CO: CLFNS, WSHCN, DRYCN, SCOVN, MCOVN, STVRN, DISPL, DSHWR, ICMKR, SMKAL, SSOWN, ELWTR, GARDR, PSTCN, PLUMB, SLCNT
- SAB_Construction_CO: PRE_OWNED
- SAB_Exterior_FR: STONE, CMTFB
- SAB_Water_sewer_FR: CITY
- SAB_Exterior_RESI: STONE, CMTFB
- Flooring_RESI: CRPT, CTILE, LMNAT
- FoundationDetails_RESI: SLAB
- SAB_HeatingFuel_RESI: ELEC
- SAB_Inclusions_RESI: CLFNS, WSHCN, DRYCN, SCOVN, MCOVN, STVRN, DISPL, DSHWR, ICMKR, SMKAL, SSOWN, ELWTR, GARDR, PSTCN, PLUMB, SLCNT
- SAB_Interior_RESI: _2LVAR, SPDIN, _2ETAR, BKFST, GAMRM, UTINS, HGHCL, OPEN, PLDWN, CABLE, INTRN, LDYMAIN, WIC
- PoolFeatures_RESI: NONE
- SAB_Water_sewer_RESI: CITY
- SAB_Construction_RESI: PRE_OWNED
- SAB_AirConditioning: _2CNTR
- SAB_Exterior_RE: STONE, CMTFB
- SAB_Fireplace: ONE, LIVRM
- Flooring_RE: CRPT, CTILE, LMNAT
- FoundationDetails_RE: SLAB
- SAB_HeatingFuel_RE: ELEC
- SAB_Heating: CNTRL
- SAB_Inclusions_RE: CLFNS, WSHCN, DRYCN, SCOVN, MCOVN, STVRN, DISPL, DSHWR, ICMKR, SMKAL, SSOWN, ELWTR, GARDR, PSTCN, PLUMB, SLCNT
- SAB_Interior_RE: _2LVAR, SPDIN, _2ETAR, BKFST, GAMRM, UTINS, HGHCL, OPEN, PLDWN, CABLE, INTRN, LDYMAIN, WIC
- PoolFeatures_RE: NONE
- SAB_Water_sewer_RE: CITY
- SAB_Construction_RE: PRE_OWNED
- SAB_NumberOfFireplaces: _1
- SAB_Exterior_FARM: STONE, CMTFB
- SAB_Water_sewer_FARM: CITY
- SAB_Construction_MF: PRE_OWNED
- SAB_Exterior_MF: STONE, CMTFB
- FoundationDetails_MF: SLAB
- SAB_HeatingFuel_MF: ELEC
- Special Features: VirtualTour
- Property Sub Type: Detached
Interior Features
- Full Bathrooms: 3
- Half Bathrooms: 1
- Total Bedrooms: 5
- Fireplace Features: ONE, LIVRM
- Living Area: 3222.0
- Window Features: SOME
- RoomLivingLength: 19.0
- RoomLivingWidth: 16
Exterior Features
- Builder Name: DR Horton
- Pool Private: No
- ExteriorFeatures_RR: PTSLB, CVPAT, SPSYS, GTTRS
- ExteriorFeatures_RINC: PTSLB, CVPAT, GTTRS
- ExteriorFeatures_RLSE: PTSLB, CVPAT, SPSYS, GTTRS
- ExteriorFeatures_RESI: PTSLB, CVPAT, SPSYS, GTTRS
- ExteriorFeatures_RE: PTSLB, CVPAT, SPSYS, GTTRS
- ExteriorFeatures_MF: PTSLB, CVPAT, GTTRS
Garage/Parking
- Parking Features: _2GAR
- SAB_GarageParking: _2GAR
Utilities
- Heating_RR: CNTRL
- Heating_CM: CNTRL
- Heating_RLSE: CNTRL
- Heating_CO: CNTRL
- Heating_COMS: CNTRL
- Heating_RESI: CNTRL
- Heating_COML: CNTRL
Condo/Co-op/Association
- Amenities: POOL, PARK
- Association Fee: 106.0
- Association Fee Frequency: Q
- Association Name: SPECTRUM
Schools
- Elementary School: CIBOLOVALLEY
- High School: BYRON_STEE
- Middle Or Junior School: DOBIE_J
Lot Info
- Parcel #: 1G1362200900400000
Tax Info
- Tax Annual Amount: 6700.27
- Tax Block: 9
- Tax Lot: 4
- Tax Year: 2018
Ownership History
Purchase Details
Home Financials for this Owner
Home Financials are based on the most recent Mortgage that was taken out on this home.Purchase Details
Purchase Details
Purchase Details
Home Financials for this Owner
Home Financials are based on the most recent Mortgage that was taken out on this home.Purchase Details
Home Financials for this Owner
Home Financials are based on the most recent Mortgage that was taken out on this home.Similar Homes in Cibolo, TX
Home Values in the Area
Average Home Value in this Area
Purchase History
| Date | Type | Sale Price | Title Company |
|---|---|---|---|
| Deed | -- | None Listed On Document | |
| Special Warranty Deed | -- | None Listed On Document | |
| Warranty Deed | -- | None Listed On Document | |
| Warranty Deed | -- | Chicago Title | |
| Warranty Deed | -- | Dhi Title |
Mortgage History
| Date | Status | Loan Amount | Loan Type |
|---|---|---|---|
| Open | $324,000 | New Conventional | |
| Previous Owner | $318,274 | FHA | |
| Previous Owner | $318,274 | FHA | |
| Previous Owner | $306,348 | FHA | |
| Previous Owner | $256,803 | Purchase Money Mortgage |
Property History
| Date | Event | Price | Change | Sq Ft Price |
|---|---|---|---|---|
| 05/16/2025 05/16/25 | For Sale | $399,000 | -2.9% | $123 / Sq Ft |
| 06/28/2023 06/28/23 | Sold | -- | -- | -- |
| 05/30/2023 05/30/23 | Pending | -- | -- | -- |
| 05/18/2023 05/18/23 | Price Changed | $411,000 | -2.4% | $128 / Sq Ft |
| 04/27/2023 04/27/23 | Price Changed | $421,000 | -2.1% | $131 / Sq Ft |
| 04/18/2023 04/18/23 | For Sale | $430,000 | +30.4% | $133 / Sq Ft |
| 11/14/2019 11/14/19 | Off Market | -- | -- | -- |
| 08/15/2019 08/15/19 | Sold | -- | -- | -- |
| 07/16/2019 07/16/19 | Pending | -- | -- | -- |
| 05/21/2019 05/21/19 | For Sale | $329,800 | -- | $102 / Sq Ft |
Tax History Compared to Growth
Tax History
| Year | Tax Paid | Tax Assessment Tax Assessment Total Assessment is a certain percentage of the fair market value that is determined by local assessors to be the total taxable value of land and additions on the property. | Land | Improvement |
|---|---|---|---|---|
| 2024 | $7,680 | $393,308 | $40,898 | $352,410 |
| 2023 | $7,159 | $370,486 | $52,156 | $368,093 |
| 2022 | $7,301 | $339,283 | $48,193 | $360,482 |
| 2021 | $7,031 | $308,439 | $27,300 | $281,139 |
| 2020 | $7,372 | $321,152 | $27,300 | $293,852 |
| 2019 | $6,882 | $294,197 | $31,500 | $262,697 |
| 2018 | $6,496 | $280,311 | $28,770 | $251,541 |
| 2017 | $5,726 | $270,793 | $26,250 | $244,543 |
| 2016 | $6,114 | $265,548 | $29,400 | $236,148 |
| 2015 | $5,726 | $300,562 | $32,869 | $267,693 |
| 2014 | $5,619 | $251,712 | $22,680 | $229,032 |
Agents Affiliated with this Home
-
S
Seller's Agent in 2025
Sabrina Maddry
Compass RE Texas, LLC - SA
-
F
Seller's Agent in 2023
Feras Rachid
Opendoor Brokerage, LLC
-
M
Seller's Agent in 2019
Michelle Urbina
Noble Group Realty
Map
Source: San Antonio Board of REALTORS®
MLS Number: 1385550
APN: 1G1362-2009-00400-0-00
- 234 Ridge Bluff
- 225 Kensington Dr
- 229 Kensington Dr
- 401 Canterbury Hill
- 242 Holland Park
- 418 Woodside Way
- 218 Holland Park
- 720 Morgan Run
- 601 Saddle Villa
- 528 Saddle Hill
- 210 Mayflower
- 536 Saddle Vista
- 221 Norwood Ct
- 225 Landmark Run
- 508 Saddle Pass
- 114 Arcadia Place
- 216 Landmark Cove
- 300 Saddle Spur
- 209 Sunset Heights
- 512 Saddle House
