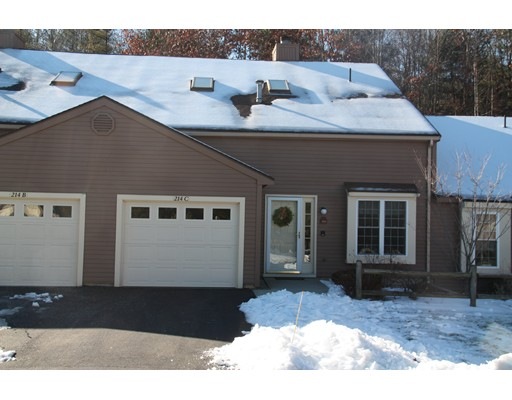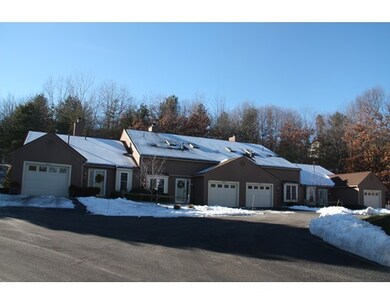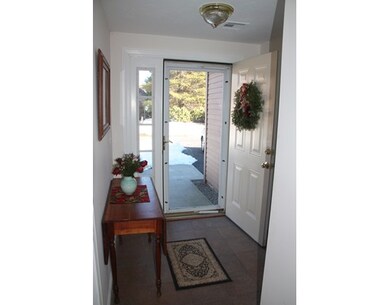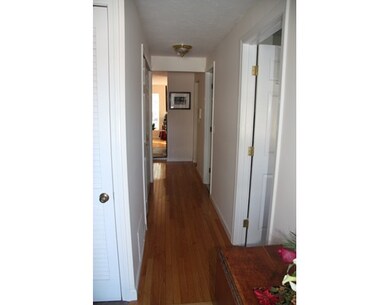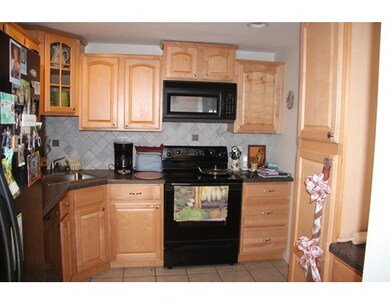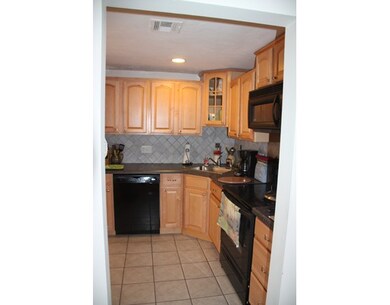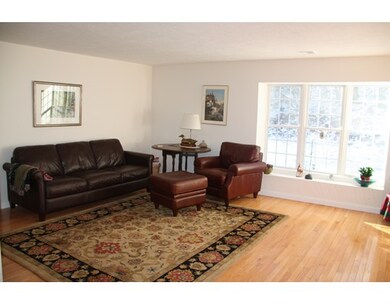
214 Ridgefield Cir Unit C Clinton, MA 01510
About This Home
As of March 2016Welcome to this beautifully appointed "Bolton" unit in Clinton's prestigious Ridgefield Community.Tucked away in a quiet enclave on the Bolton/Lancaster/Clinton town lines, around the corner from the famed International Golf Club,& minutes from major highways.Suburb condition.Features den/bedroom & full bath on first floor;inside painted 2011;blown in insulation in the attic 3 yrs. ago;newer front door;new Lenox furnace & AC condenser 2012 newer windows(except slider);newer carpet in downstairs den/bedroom &upstairs loft.The sunny Open concept first floor features wood burning corner fireplace w/lots of hardwood leading out to the private backyard & patio.Attached garage & convenient second floor laundry.Enjoy the Ridgefield's amenities:pool, tennis, basketball, clubhouse, exercise room,walking trails, &many social activities.Pets allowed w/ abutters permission.Pretty landscaped grounds are neat-as-pin w/remarkable amount of green space & great sidewalks for daily walks.
Property Details
Home Type
Condominium
Est. Annual Taxes
$5,238
Year Built
1985
Lot Details
0
Listing Details
- Unit Level: 1
- Unit Placement: Middle
- Property Type: Condominium/Co-Op
- Other Agent: 1.00
- Lead Paint: Unknown
- Year Round: Yes
- Special Features: None
- Property Sub Type: Condos
- Year Built: 1985
Interior Features
- Appliances: Range, Dishwasher, Microwave
- Fireplaces: 1
- Has Basement: No
- Fireplaces: 1
- Primary Bathroom: Yes
- Number of Rooms: 7
- Amenities: Swimming Pool, Tennis Court, Walk/Jog Trails, Highway Access, Public School
- Electric: Circuit Breakers
- Flooring: Wood, Tile, Wall to Wall Carpet
- Bedroom 2: Second Floor, 14X11
- Bathroom #1: First Floor, 10X5
- Bathroom #2: Second Floor, 10X9
- Bathroom #3: Second Floor, 10X5
- Kitchen: First Floor, 10X10
- Laundry Room: Second Floor
- Master Bedroom: Second Floor, 15X14
- Master Bedroom Description: Bathroom - Full, Bathroom - Double Vanity/Sink, Closet, Flooring - Wall to Wall Carpet
- Dining Room: First Floor, 12X10
- Family Room: First Floor, 16X15
- Oth1 Room Name: Den
- Oth1 Dimen: 11X10
- Oth1 Dscrp: Closet, Flooring - Wall to Wall Carpet, Window(s) - Bay/Bow/Box
- Oth1 Level: First Floor
- Oth2 Room Name: Foyer
- Oth2 Dimen: 6X6
- Oth2 Dscrp: Flooring - Stone/Ceramic Tile
- Oth2 Level: First Floor
- Oth3 Room Name: Loft
- Oth3 Dimen: 16X12
- Oth3 Dscrp: Skylight, Flooring - Wall to Wall Carpet
- Oth3 Level: Second Floor
- No Living Levels: 2
Exterior Features
- Roof: Asphalt/Fiberglass Shingles
- Construction: Frame
- Exterior Unit Features: Patio
- Pool Description: Inground
Garage/Parking
- Garage Parking: Attached, Garage Door Opener
- Garage Spaces: 1
- Parking: Off-Street
- Parking Spaces: 2
Utilities
- Cooling: Central Air
- Heating: Propane
- Cooling Zones: 1
- Heat Zones: 1
- Hot Water: Propane Gas
- Utility Connections: for Electric Range, for Electric Oven, Washer Hookup
- Sewer: City/Town Sewer
- Water: City/Town Water
Condo/Co-op/Association
- Condominium Name: Ridgefield Condominiums
- Association Fee Includes: Master Insurance, Swimming Pool, Exterior Maintenance, Road Maintenance, Landscaping, Snow Removal, Tennis Court, Exercise Room, Clubroom, Walking/Jogging Trails, Refuse Removal, Garden Area
- Association Pool: Yes
- Management: Professional - On Site, Owner Association
- No Units: 360
- Unit Building: C
Fee Information
- Fee Interval: Monthly
Lot Info
- Zoning: Condo
Ownership History
Purchase Details
Home Financials for this Owner
Home Financials are based on the most recent Mortgage that was taken out on this home.Purchase Details
Home Financials for this Owner
Home Financials are based on the most recent Mortgage that was taken out on this home.Purchase Details
Purchase Details
Purchase Details
Home Financials for this Owner
Home Financials are based on the most recent Mortgage that was taken out on this home.Purchase Details
Similar Home in Clinton, MA
Home Values in the Area
Average Home Value in this Area
Purchase History
| Date | Type | Sale Price | Title Company |
|---|---|---|---|
| Quit Claim Deed | -- | -- | |
| Quit Claim Deed | -- | -- | |
| Deed | $244,000 | -- | |
| Deed | $244,000 | -- | |
| Deed | $187,000 | -- | |
| Deed | $187,000 | -- | |
| Foreclosure Deed | $246,823 | -- | |
| Foreclosure Deed | $246,823 | -- | |
| Deed | $245,000 | -- | |
| Deed | $245,000 | -- | |
| Deed | $200,000 | -- |
Mortgage History
| Date | Status | Loan Amount | Loan Type |
|---|---|---|---|
| Open | $50,000 | Credit Line Revolving | |
| Previous Owner | $50,000 | New Conventional | |
| Previous Owner | $60,000 | No Value Available | |
| Previous Owner | $40,000 | No Value Available | |
| Previous Owner | $240,000 | No Value Available | |
| Previous Owner | $237,650 | Purchase Money Mortgage |
Property History
| Date | Event | Price | Change | Sq Ft Price |
|---|---|---|---|---|
| 03/31/2016 03/31/16 | Sold | $244,000 | -2.0% | $147 / Sq Ft |
| 01/22/2016 01/22/16 | Pending | -- | -- | -- |
| 01/08/2016 01/08/16 | For Sale | $249,000 | -- | $150 / Sq Ft |
Tax History Compared to Growth
Tax History
| Year | Tax Paid | Tax Assessment Tax Assessment Total Assessment is a certain percentage of the fair market value that is determined by local assessors to be the total taxable value of land and additions on the property. | Land | Improvement |
|---|---|---|---|---|
| 2025 | $5,238 | $393,800 | $0 | $393,800 |
| 2024 | $4,832 | $367,700 | $0 | $367,700 |
| 2023 | $4,333 | $324,100 | $0 | $324,100 |
| 2022 | $4,410 | $295,800 | $0 | $295,800 |
| 2021 | $4,280 | $268,500 | $0 | $268,500 |
| 2020 | $4,159 | $268,500 | $0 | $268,500 |
| 2019 | $3,949 | $247,900 | $0 | $247,900 |
| 2018 | $4,017 | $236,600 | $0 | $236,600 |
| 2017 | $3,689 | $208,800 | $0 | $208,800 |
| 2016 | $3,606 | $208,800 | $0 | $208,800 |
| 2015 | $3,354 | $201,300 | $0 | $201,300 |
| 2014 | $3,251 | $201,300 | $0 | $201,300 |
Agents Affiliated with this Home
-
S
Seller's Agent in 2016
Sheryl Ferrante
Colonial Homes Real Estate
(508) 451-9750
4 Total Sales
-

Buyer's Agent in 2016
Stephanie Martin
ERA Key Realty Services
(978) 807-2854
38 Total Sales
Map
Source: MLS Property Information Network (MLS PIN)
MLS Number: 71946643
APN: CLIN-000126-002998-000214-C000000
- 200 Ridgefield Cir Unit C
- 110 Ridgefield Cir Unit D
- 1105 Ridgefield Cir Unit B
- 706 Ridgefield Cir Unit A
- 59 Mount View Dr
- 12 Woodruff Rd
- 8 John F. Kennedy Ave
- 13 Colonial Dr
- 374 Mill Street Extension
- 49 Branch St
- 4 Worcester St
- 3 Worcester St
- 651 Redtail Way Unit 32
- 6 Mcnulty Rd
- 7 Haskell Ave
- 119 Clark St
- 57 Clark St
- 986 Main St
- 132 Kilbourn Rd
- 346 Oak St
