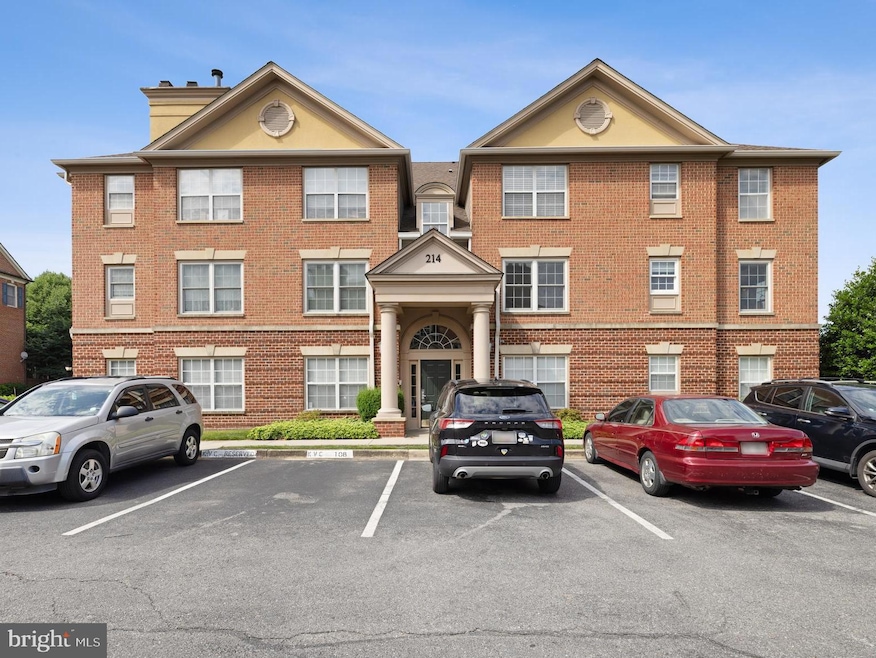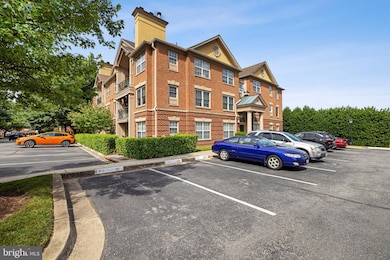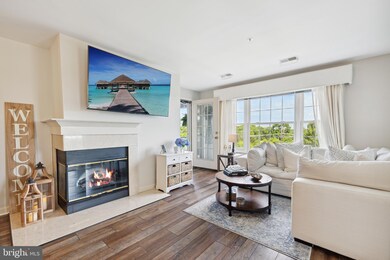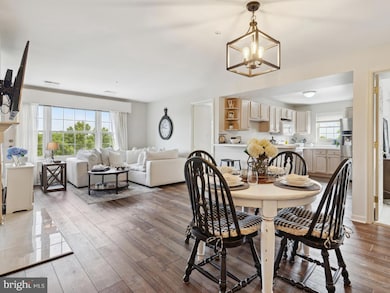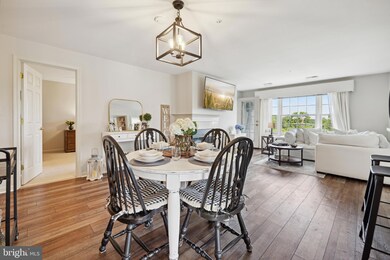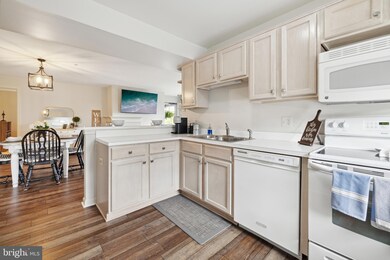
214 Ridgepoint Place Unit 24 Gaithersburg, MD 20878
Kentlands NeighborhoodHighlights
- Fitness Center
- Open Floorplan
- Mountain View
- Rachel Carson Elementary School Rated A
- Colonial Architecture
- Community Lake
About This Home
As of July 2024Discover Your Dream Home! Rarely available, immaculate 3 bed/2 bath condo with sweeping views of Sugarloaf Mountain. Nestled within the prestigious Kentlands View Condominium community, this captivating residence presents an unparalleled opportunity for discerning buyers. Boasting panoramic vistas of Sugarloaf Mountain, this move-in ready condo offers a sublime blend of comfort, convenience, and natural beauty. Step inside to discover a spacious open floor plan adorned with luxurious vinyl plank flooring, marble fireplace, and an abundance of windows that invite streaming natural light to illuminate the living spaces. Spanning over 1,234 square feet, this home provides ample room for relaxed living and entertaining. Escape to the private balcony just off the living room and primary bedroom, where verdant foliage and majestic mountain vistas create an idyllic outdoor retreat, perfect for unwinding after a long day. Conveniently located just moments from the heart of Kentlands, residents will relish easy access to an array of amenities including dining, boutique shops, a movie theater, grocery stores, convenient stores, gas stations, and many essential services. Moreover, with Crown and Rio mere minutes away, indulging in retail therapy has never been more convenient. Residents of Kentlands View Condominiums enjoy access to a wealth of community amenities, including a swimming pool, inviting clubhouse, exercise room, entertainment-ready party room, scenic jogging/walking paths, and recreational facilities such as tennis and pickleball courts, basketball court, and multiple playgrounds. The Kentlands community offers the weekly Kentland's Main Street Farmer's Market every Saturday year round. For commuters, the property's strategic location offers swift access to major routes including I-270, I-370, Rt. 28, and Great Seneca Hwy, ensuring effortless travel to destinations near and far.
Don't let this RARE opportunity slip away! Immerse yourself in the serene yet vibrant lifestyle offered by this remarkable community.
Last Agent to Sell the Property
Greystone Realty, LLC. License #RS-0037731 Listed on: 06/13/2024
Property Details
Home Type
- Condominium
Est. Annual Taxes
- $3,862
Year Built
- Built in 1993
Lot Details
- Sprinkler System
- Property is in excellent condition
HOA Fees
- $539 Monthly HOA Fees
Home Design
- Colonial Architecture
- Brick Exterior Construction
Interior Spaces
- 1,234 Sq Ft Home
- Property has 1 Level
- Open Floorplan
- Corner Fireplace
- Fireplace With Glass Doors
- Fireplace Mantel
- Electric Fireplace
- Double Pane Windows
- Double Hung Windows
- Combination Dining and Living Room
- Mountain Views
Kitchen
- Electric Oven or Range
- Built-In Range
- Built-In Microwave
- Freezer
- Ice Maker
- Dishwasher
- Stainless Steel Appliances
- Disposal
Flooring
- Carpet
- Ceramic Tile
- Luxury Vinyl Plank Tile
Bedrooms and Bathrooms
- 3 Main Level Bedrooms
- En-Suite Bathroom
- Walk-In Closet
- 2 Full Bathrooms
- Bathtub with Shower
- Walk-in Shower
Laundry
- Laundry in unit
- Electric Front Loading Dryer
- Front Loading Washer
Home Security
Parking
- Assigned parking located at #KVC-108
- Parking Lot
- Surface Parking
- Parking Permit Included
- 1 Assigned Parking Space
Utilities
- Central Heating and Cooling System
- Humidifier
- Vented Exhaust Fan
- Programmable Thermostat
- Electric Water Heater
Listing and Financial Details
- Assessor Parcel Number 160903053697
Community Details
Overview
- Association fees include common area maintenance, snow removal, recreation facility, pool(s), exterior building maintenance, lawn maintenance, management, reserve funds
- Low-Rise Condominium
- Kentlands Citizen Assembly Condos
- Kentlands View Codm Community
- Kentlands View Subdivision
- Property Manager
- Community Lake
Amenities
- Picnic Area
- Common Area
- Clubhouse
- Party Room
Recreation
- Tennis Courts
- Community Basketball Court
- Community Playground
- Fitness Center
- Heated Community Pool
- Jogging Path
- Bike Trail
Pet Policy
- Pets Allowed
Security
- Carbon Monoxide Detectors
- Fire and Smoke Detector
- Fire Sprinkler System
Ownership History
Purchase Details
Home Financials for this Owner
Home Financials are based on the most recent Mortgage that was taken out on this home.Purchase Details
Home Financials for this Owner
Home Financials are based on the most recent Mortgage that was taken out on this home.Purchase Details
Purchase Details
Purchase Details
Purchase Details
Purchase Details
Similar Homes in Gaithersburg, MD
Home Values in the Area
Average Home Value in this Area
Purchase History
| Date | Type | Sale Price | Title Company |
|---|---|---|---|
| Deed | $399,000 | First American Title | |
| Deed | $298,000 | Rgs Title Llc | |
| Deed | -- | -- | |
| Deed | $341,900 | -- | |
| Deed | -- | -- | |
| Deed | $341,900 | -- | |
| Deed | $149,220 | -- |
Mortgage History
| Date | Status | Loan Amount | Loan Type |
|---|---|---|---|
| Open | $379,050 | New Conventional |
Property History
| Date | Event | Price | Change | Sq Ft Price |
|---|---|---|---|---|
| 06/26/2025 06/26/25 | For Rent | $2,950 | 0.0% | -- |
| 07/11/2024 07/11/24 | Sold | $399,000 | 0.0% | $323 / Sq Ft |
| 06/13/2024 06/13/24 | For Sale | $399,000 | +33.9% | $323 / Sq Ft |
| 08/14/2018 08/14/18 | Sold | $298,000 | -0.2% | $241 / Sq Ft |
| 07/29/2018 07/29/18 | Pending | -- | -- | -- |
| 07/12/2018 07/12/18 | Price Changed | $298,500 | -2.1% | $242 / Sq Ft |
| 07/02/2018 07/02/18 | For Sale | $305,000 | +2.3% | $247 / Sq Ft |
| 06/28/2018 06/28/18 | Off Market | $298,000 | -- | -- |
| 06/07/2018 06/07/18 | For Sale | $305,000 | -- | $247 / Sq Ft |
Tax History Compared to Growth
Tax History
| Year | Tax Paid | Tax Assessment Tax Assessment Total Assessment is a certain percentage of the fair market value that is determined by local assessors to be the total taxable value of land and additions on the property. | Land | Improvement |
|---|---|---|---|---|
| 2024 | $4,162 | $311,667 | $0 | $0 |
| 2023 | $3,170 | $290,000 | $87,000 | $203,000 |
| 2022 | $3,023 | $286,667 | $0 | $0 |
| 2021 | $2,997 | $283,333 | $0 | $0 |
| 2020 | $2,943 | $280,000 | $84,000 | $196,000 |
| 2019 | $5,909 | $280,000 | $84,000 | $196,000 |
| 2018 | $3,564 | $280,000 | $84,000 | $196,000 |
| 2017 | $3,088 | $285,000 | $0 | $0 |
| 2016 | -- | $270,000 | $0 | $0 |
| 2015 | $2,955 | $255,000 | $0 | $0 |
| 2014 | $2,955 | $240,000 | $0 | $0 |
Agents Affiliated with this Home
-

Seller's Agent in 2025
Deborah Kaya
RE/MAX
(202) 656-5228
1 in this area
55 Total Sales
-

Seller's Agent in 2024
Jacqueline Band-Olinger
Greystone Realty, LLC.
(301) 233-5596
11 in this area
69 Total Sales
-

Seller's Agent in 2018
Wendy Banner
Compass
(301) 365-9090
13 in this area
534 Total Sales
-

Seller Co-Listing Agent in 2018
Patricia Karta
Compass
(301) 943-6310
3 in this area
54 Total Sales
Map
Source: Bright MLS
MLS Number: MDMC2135752
APN: 09-03053697
- 120 Ridgepoint Place
- 319 Chestertown St
- 12004 Cheyenne Rd
- 222 Chestertown St
- 326 Little Quarry Rd
- 612 Kent Oaks Way
- 12136 Pawnee Dr
- 54 Orchard Dr
- 122 Kendrick Place Unit 24
- 40 Mcdonald Chapel Ct
- 403 Kent Oaks Way
- 117 Flower Center Ln
- 54 Garden Meadow Place
- 29 Green Dome Place
- 41 Green Dome Place
- 16565 Sioux Ln
- 7 Booth St Unit 201
- 7 Booth St Unit 103
- 7 Booth St Unit 402
- 7 Booth St Unit 202
