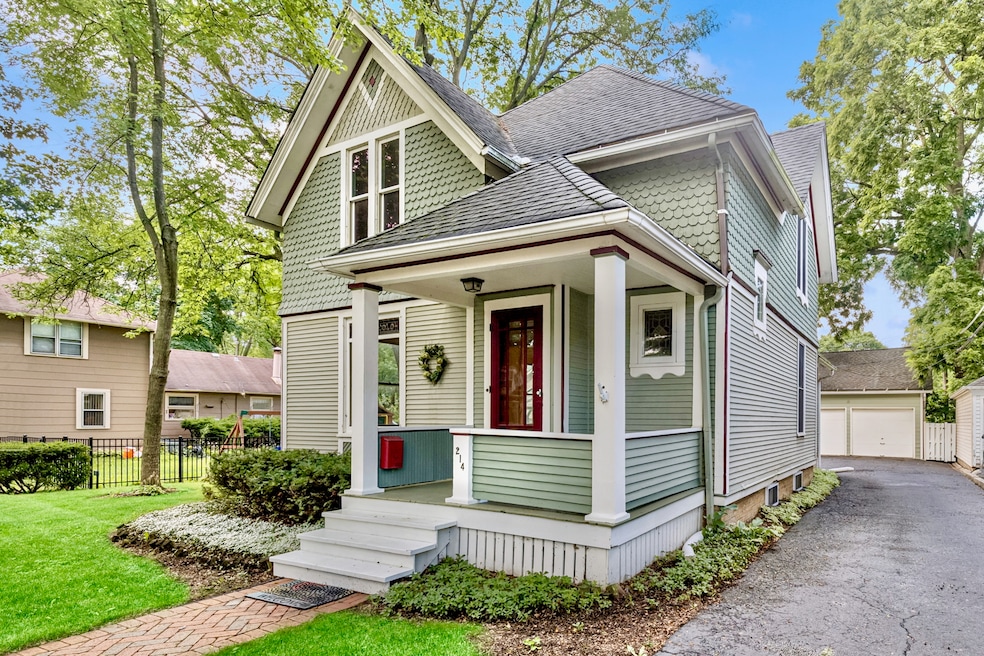214 S 7th St West Dundee, IL 60118
Estimated payment $2,684/month
Highlights
- Wood Flooring
- Main Floor Bedroom
- Attic
- Dundee Highlands Elementary School Rated A-
- Victorian Architecture
- Formal Dining Room
About This Home
Don't miss this Charming Victorian in the desirable historic district of West Dundee. UPDATES: Brand new Furnace and A/C unit-2025, Freshly Painted Interior & front porch, Refinished & new flooring in kitchen. This unique home features hardwood flooring, built-ins, French doors, stained glass windows, ornate trim and an all glass greenhouse attached to the kitchen. A red brick walkway leads up to the home with a cute, front porch. The large living room has hardwood floors and a picture window with stained glass! The large formal dining room connects to kitchen and main floor bedroom/office or den. The bright kitchen features stainless steel appliances, lots of cabinets and breakfast bar with the attached greenhouse. The original, ornate staircase leads to the 2nd floor with 3 good sized bedrooms and a full bath with walk-in shower. Laundry and storage in the basement. The extra deep 2 car garage has a large usable attic space. Great possibilities! Nice side and backyard with a large deck for entertaining and a brick patio area. All this nestled between downtown shopping and dining and the beautiful Fox River. Close to the bike path, parks, shops, restaurants! Ideal location only a 5 minute drive to I-90 and the Randall Rd corridor. The Pathways program offers flexibilty in High School choice.
Home Details
Home Type
- Single Family
Est. Annual Taxes
- $8,450
Year Built
- Built in 1911
Lot Details
- 7,667 Sq Ft Lot
- Paved or Partially Paved Lot
Parking
- 2 Car Garage
- Driveway
- Parking Included in Price
Home Design
- Victorian Architecture
- Asphalt Roof
Interior Spaces
- 1,572 Sq Ft Home
- 2-Story Property
- Built-In Features
- Skylights
- Family Room
- Living Room
- Formal Dining Room
- Storage Room
- Partial Basement
- Attic
Kitchen
- Range
- Microwave
- Dishwasher
Flooring
- Wood
- Carpet
Bedrooms and Bathrooms
- 4 Bedrooms
- 4 Potential Bedrooms
- Main Floor Bedroom
- Bathroom on Main Level
- 2 Full Bathrooms
Laundry
- Laundry Room
- Dryer
- Washer
Schools
- Dundee Highlands Elementary Scho
- Dundee Middle School
- Dundee-Crown High School
Utilities
- Forced Air Heating and Cooling System
- Heating System Uses Natural Gas
Community Details
- Old West Dundee Subdivision, Victorian Floorplan
Map
Home Values in the Area
Average Home Value in this Area
Tax History
| Year | Tax Paid | Tax Assessment Tax Assessment Total Assessment is a certain percentage of the fair market value that is determined by local assessors to be the total taxable value of land and additions on the property. | Land | Improvement |
|---|---|---|---|---|
| 2024 | $8,945 | $109,739 | $18,868 | $90,871 |
| 2023 | $8,450 | $98,740 | $16,977 | $81,763 |
| 2022 | $6,857 | $83,831 | $16,977 | $66,854 |
| 2021 | $6,610 | $79,153 | $16,030 | $63,123 |
| 2020 | $6,485 | $77,374 | $15,670 | $61,704 |
| 2019 | $6,270 | $73,452 | $14,876 | $58,576 |
| 2018 | $6,478 | $73,922 | $14,581 | $59,341 |
| 2017 | $6,161 | $69,151 | $13,640 | $55,511 |
| 2016 | $6,275 | $66,955 | $13,207 | $53,748 |
| 2015 | -- | $60,278 | $17,765 | $42,513 |
| 2014 | -- | $58,613 | $17,274 | $41,339 |
| 2013 | -- | $60,407 | $17,803 | $42,604 |
Property History
| Date | Event | Price | Change | Sq Ft Price |
|---|---|---|---|---|
| 09/11/2025 09/11/25 | Pending | -- | -- | -- |
| 09/09/2025 09/09/25 | Price Changed | $375,000 | 0.0% | $239 / Sq Ft |
| 09/09/2025 09/09/25 | For Sale | $375,000 | -2.6% | $239 / Sq Ft |
| 08/03/2025 08/03/25 | Pending | -- | -- | -- |
| 07/30/2025 07/30/25 | For Sale | $384,900 | 0.0% | $245 / Sq Ft |
| 06/16/2020 06/16/20 | Rented | $1,850 | 0.0% | -- |
| 06/12/2020 06/12/20 | Under Contract | -- | -- | -- |
| 05/24/2020 05/24/20 | Price Changed | $1,850 | -2.6% | $1 / Sq Ft |
| 04/20/2020 04/20/20 | Price Changed | $1,900 | -2.6% | $1 / Sq Ft |
| 03/13/2020 03/13/20 | For Rent | $1,950 | -- | -- |
Purchase History
| Date | Type | Sale Price | Title Company |
|---|---|---|---|
| Interfamily Deed Transfer | -- | None Available | |
| Interfamily Deed Transfer | -- | Chicago Title Insurance Co |
Mortgage History
| Date | Status | Loan Amount | Loan Type |
|---|---|---|---|
| Closed | $89,000 | No Value Available |
Source: Midwest Real Estate Data (MRED)
MLS Number: 12433169
APN: 03-22-457-013
- 844 Village Quarter Rd Unit A5
- 404 Washington St
- 93 Liberty St
- 0000 Strom Dr
- Lot 1 View St
- 1042 Chateau Bluff Ln
- 1 S Lincoln Ave
- 1854 Winmoor Ct
- 436 Barrington Ave
- 503 Edinburgh Ln
- 203 E Main St
- 510 N Van Buren St
- 496 Edinburgh Ln
- 25 S Lord Ave
- 209 Lorien Ct
- 43 N Green St
- 842 Winmoor Dr
- 900 Holly Ct
- 42 Elm Ave
- 825 Lindsay Ln







