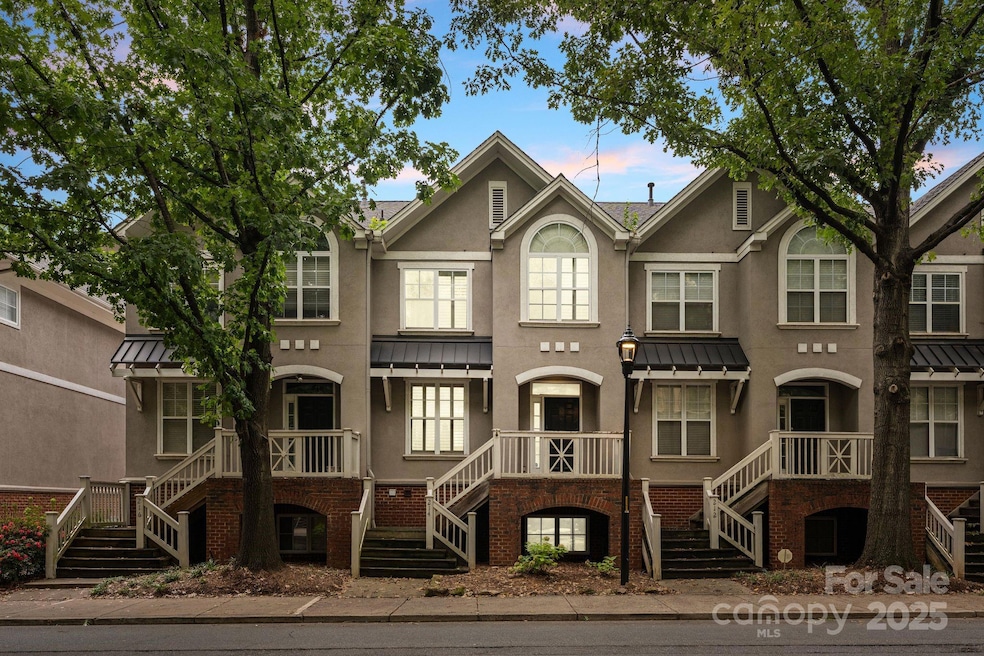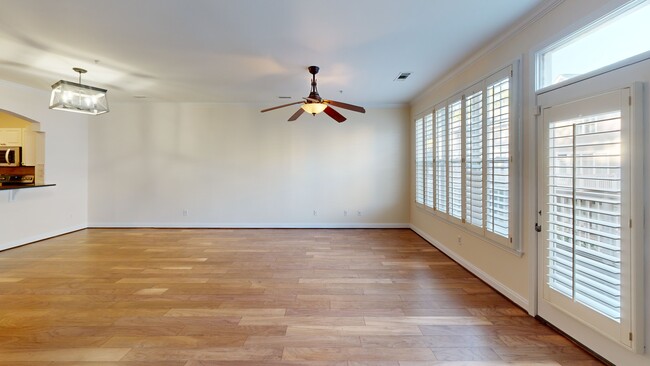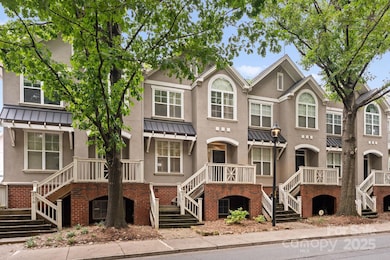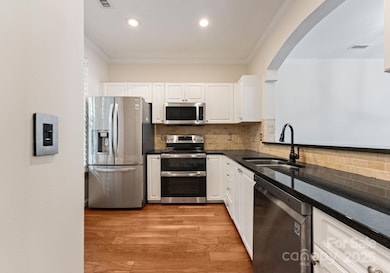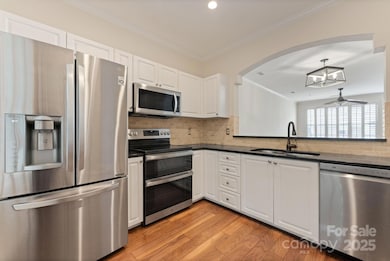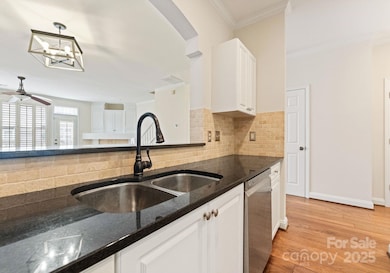
214 S Cedar St Charlotte, NC 28202
Third Ward NeighborhoodEstimated payment $3,085/month
Highlights
- Traditional Architecture
- Wood Flooring
- Double Oven
- Myers Park High Rated A
- Lawn
- Rear Porch
About This Home
Uptown Living at it's best!! As close as you can get to stadiums, restaurants, and even work! Experience urban living at its finest in this beautifully appointed 3-level Condo in the heart of Charlotte. Featuring elegant walnut hardwood floors throughout the main level, this home offers a spacious open layout with a cozy gas fireplace in the living room. The gourmet kitchen is a chef’s dream with granite countertops, stainless steel appliances, and featuring a double oven. The large primary suite boasts a vaulted ceiling, oversized closet, and bathrooms with travertine showers. Enjoy the rear deck with low-maintenance Trekwood, perfect for entertaining. Additional highlights include a 2-car tandem garage and elegant finishes throughout. Unbeatable location convenient to Bank of America Stadium, Panthers practice fields, Frazier Park, Greenway, Johnson & Wales, Truist Field, Romare Bearden Park, and endless dining and entertainment options!
Listing Agent
EXP Realty LLC Ballantyne Brokerage Phone: 443-299-8946 License #279508 Listed on: 08/28/2025

Open House Schedule
-
Sunday, November 16, 202511:00 am to 1:00 pm11/16/2025 11:00:00 AM +00:0011/16/2025 1:00:00 PM +00:00Add to Calendar
Property Details
Home Type
- Condominium
Est. Annual Taxes
- $3,686
Year Built
- Built in 1998
HOA Fees
- $300 Monthly HOA Fees
Parking
- 2 Car Attached Garage
- Rear-Facing Garage
- Tandem Parking
- Garage Door Opener
- Driveway
- 1 Open Parking Space
Home Design
- Traditional Architecture
- Entry on the 1st floor
- Brick Exterior Construction
- Slab Foundation
- Stucco
Interior Spaces
- 3-Story Property
- Ceiling Fan
- Gas Fireplace
- Living Room with Fireplace
- Pull Down Stairs to Attic
Kitchen
- Double Oven
- Electric Oven
- Electric Cooktop
- Microwave
- Dishwasher
- Disposal
Flooring
- Wood
- Carpet
- Tile
Bedrooms and Bathrooms
- 3 Bedrooms
- Walk-In Closet
Laundry
- Laundry Room
- Laundry in Garage
- Washer and Dryer
Schools
- Bruns Avenue Elementary School
- Sedgefield Middle School
- Myers Park High School
Utilities
- Forced Air Heating and Cooling System
- Heating System Uses Natural Gas
- Gas Water Heater
Additional Features
- Rear Porch
- Lawn
Community Details
- Greenway Realty Management Association, Phone Number (704) 940-0847
- Cedar Mill Condos
- Cedar Mill Subdivision
- Mandatory home owners association
Listing and Financial Details
- Assessor Parcel Number 073-197-06
Matterport 3D Tour
Floorplans
Map
Home Values in the Area
Average Home Value in this Area
Tax History
| Year | Tax Paid | Tax Assessment Tax Assessment Total Assessment is a certain percentage of the fair market value that is determined by local assessors to be the total taxable value of land and additions on the property. | Land | Improvement |
|---|---|---|---|---|
| 2025 | $3,686 | $472,309 | -- | $472,309 |
| 2024 | $3,686 | $472,309 | -- | $472,309 |
| 2023 | $3,569 | $472,309 | $0 | $472,309 |
| 2022 | $3,435 | $347,000 | $0 | $347,000 |
| 2021 | $3,435 | $347,000 | $0 | $347,000 |
| 2020 | $3,435 | $347,000 | $0 | $347,000 |
| 2019 | $3,429 | $347,000 | $0 | $347,000 |
| 2018 | $3,227 | $240,100 | $75,000 | $165,100 |
| 2017 | $3,172 | $240,100 | $75,000 | $165,100 |
| 2016 | $3,169 | $240,100 | $75,000 | $165,100 |
| 2015 | $3,165 | $240,100 | $75,000 | $165,100 |
| 2014 | $3,163 | $240,100 | $75,000 | $165,100 |
Property History
| Date | Event | Price | List to Sale | Price per Sq Ft |
|---|---|---|---|---|
| 10/29/2025 10/29/25 | Price Changed | $470,000 | -3.9% | $335 / Sq Ft |
| 09/26/2025 09/26/25 | Price Changed | $489,000 | -2.2% | $349 / Sq Ft |
| 08/28/2025 08/28/25 | For Sale | $500,000 | -- | $357 / Sq Ft |
Purchase History
| Date | Type | Sale Price | Title Company |
|---|---|---|---|
| Deed | $332,000 | None Available | |
| Quit Claim Deed | -- | None Available | |
| Warranty Deed | $350,000 | None Available | |
| Warranty Deed | $308,500 | -- | |
| Warranty Deed | $200,000 | -- | |
| Warranty Deed | $165,500 | -- |
Mortgage History
| Date | Status | Loan Amount | Loan Type |
|---|---|---|---|
| Open | $315,400 | New Conventional | |
| Previous Owner | $267,093 | FHA | |
| Previous Owner | $246,800 | Purchase Money Mortgage | |
| Previous Owner | $157,000 | Purchase Money Mortgage | |
| Closed | $30,700 | No Value Available |
About the Listing Agent

Andy’s down-to-earth approach and deep commitment to the community make the home buying and selling process feel easy and stress-free. He’s not just your realtor; he’s your neighbor, your advocate, and your partner every step of the way. With Andy, you’ll get someone who truly listens to your needs, understands your goals, and works tirelessly to make your real estate dreams come true. Trust Andy to turn your home buying and selling journey into a seamless, rewarding experience.
Andy's Other Listings
Source: Canopy MLS (Canopy Realtor® Association)
MLS Number: 4295810
APN: 073-197-06
- 216 S Clarkson St Unit E
- 320 S Cedar St Unit E
- 718 W Trade St Unit 314
- 718 W Trade St
- 916 Westbrook Dr
- 924 Westbrook Dr Unit A
- 710 W Trade St Unit 701
- 915 Westbrook Dr Unit A
- 1004 Greenleaf Ave Unit B
- 945 Westbrook Dr Unit A
- 151 S Sycamore St
- 1053 Margaret Brown St
- 1024 Margaret Brown St
- 1115 Greenleaf Ave Unit B
- 1101 W 1st St Unit 309
- 1101 W 1st St Unit 302
- 1101 W 1st St Unit 409
- 617 McNinch St Unit S202
- 215 N Pine St Unit 4301/4302
- 215 N Pine St Unit 3705
- 817 W 4th St Unit 35
- 847 Clarkson Mill Ct Unit 20
- 841 W 4th St Unit 25
- 244 S Cedar St Unit 1
- 902 W 4th St Unit Cedar
- 902 W 4th St Unit Grove
- 902 W 4th St Unit Gradin
- 902 W 4th St
- 718 W Trade St Unit 203
- 718 W Trade St Unit 204
- 718 W Trade St Unit 809
- 718 W Trade St Unit 302
- 718 W Trade St Unit 314
- 917 Westbrook Dr Unit A
- 120 N Cedar St
- 539 W Trade St Unit ID1344164P
- 360 S Graham St
- 1004 Greenleaf Ave Unit B
- 1008 Westbrook Dr Unit B
- 412 Clarkson Green St
