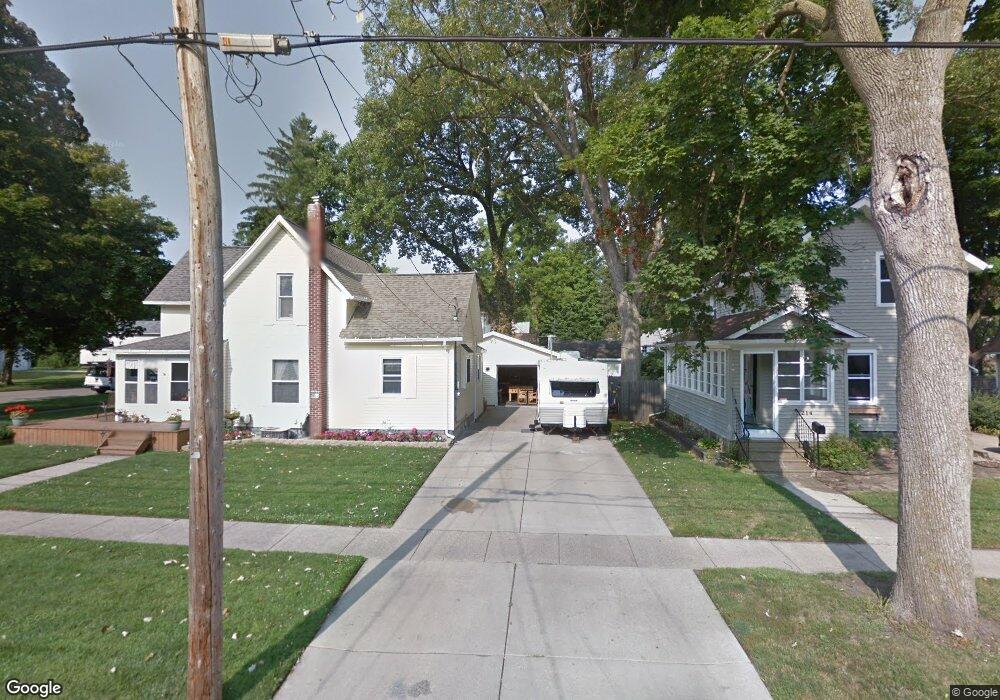214 S E Update, MI 48827
Estimated Value: $139,000 - $153,107
4
Beds
2
Baths
963
Sq Ft
$150/Sq Ft
Est. Value
About This Home
This home is located at 214 S E, Update, MI 48827 and is currently estimated at $144,777, approximately $150 per square foot. 214 S E is a home located in Eaton County with nearby schools including Lockwood Elementary School, Greyhound Intermediate School, and Eaton Rapids Middle School.
Ownership History
Date
Name
Owned For
Owner Type
Purchase Details
Closed on
Jun 22, 2016
Sold by
Brien Marisa K O
Bought by
Wenson Ryan S
Current Estimated Value
Home Financials for this Owner
Home Financials are based on the most recent Mortgage that was taken out on this home.
Original Mortgage
$68,700
Outstanding Balance
$54,770
Interest Rate
3.87%
Mortgage Type
FHA
Estimated Equity
$90,007
Purchase Details
Closed on
Dec 18, 2014
Sold by
Collins Robert C
Bought by
Brien Marisa K O and Wenson Ryan S
Home Financials for this Owner
Home Financials are based on the most recent Mortgage that was taken out on this home.
Original Mortgage
$65,781
Interest Rate
4.4%
Mortgage Type
FHA
Purchase Details
Closed on
Nov 16, 2010
Sold by
Collins Robert C
Bought by
Jerome Frank Scott and Newsome Lisa
Purchase Details
Closed on
Oct 28, 2010
Sold by
Stahl Lori
Bought by
Collins Robert C
Purchase Details
Closed on
Sep 30, 2009
Sold by
Collins Robert C
Bought by
Stahl Lori
Purchase Details
Closed on
Jun 5, 2008
Sold by
Bennett Joseph A and Bennett Kimberly A
Bought by
Deutsche Bank National Trust Co and Registered Holders Of Argent Securities
Purchase Details
Closed on
May 4, 2006
Sold by
Bennett Cory A
Bought by
Bennett Joseph A
Home Financials for this Owner
Home Financials are based on the most recent Mortgage that was taken out on this home.
Original Mortgage
$102,850
Interest Rate
6.39%
Mortgage Type
Fannie Mae Freddie Mac
Purchase Details
Closed on
Nov 24, 2003
Sold by
Westfall Daniel R
Bought by
Bennett Cory A and Bennett Joseph A
Create a Home Valuation Report for This Property
The Home Valuation Report is an in-depth analysis detailing your home's value as well as a comparison with similar homes in the area
Home Values in the Area
Average Home Value in this Area
Purchase History
| Date | Buyer | Sale Price | Title Company |
|---|---|---|---|
| Wenson Ryan S | -- | Attorney | |
| Brien Marisa K O | $67,000 | Midstate Title Agency Llc | |
| Jerome Frank Scott | $76,600 | None Available | |
| Collins Robert C | -- | None Available | |
| Stahl Lori | $82,600 | None Available | |
| Deutsche Bank National Trust Co | $110,225 | None Available | |
| Bennett Joseph A | -- | Transnation Title | |
| Bennett Joseph A | $85,000 | Transnation | |
| Bennett Cory A | -- | Midstate Title Company |
Source: Public Records
Mortgage History
| Date | Status | Borrower | Loan Amount |
|---|---|---|---|
| Open | Wenson Ryan S | $68,700 | |
| Previous Owner | Brien Marisa K O | $65,781 | |
| Previous Owner | Bennett Joseph A | $102,850 |
Source: Public Records
Tax History
| Year | Tax Paid | Tax Assessment Tax Assessment Total Assessment is a certain percentage of the fair market value that is determined by local assessors to be the total taxable value of land and additions on the property. | Land | Improvement |
|---|---|---|---|---|
| 2025 | $2,443 | $59,200 | $0 | $0 |
| 2024 | $1,566 | $55,500 | $0 | $0 |
| 2023 | $1,560 | $49,400 | $0 | $0 |
| 2022 | $2,318 | $43,700 | $0 | $0 |
| 2021 | $2,239 | $39,800 | $0 | $0 |
| 2020 | $2,215 | $38,200 | $0 | $0 |
| 2019 | $2,181 | $34,420 | $0 | $0 |
| 2018 | $2,244 | $36,827 | $0 | $0 |
| 2017 | $2,296 | $38,300 | $0 | $0 |
| 2016 | -- | $36,300 | $0 | $0 |
| 2015 | -- | $35,250 | $0 | $0 |
| 2014 | -- | $34,550 | $0 | $0 |
| 2013 | -- | $34,350 | $0 | $0 |
Source: Public Records
Map
Nearby Homes
- 220 S River St
- 107 S Center St
- 405 State St
- 128 State St
- 502 S East St
- 210 Diana St
- 208 Dutton St
- 502 S Main St
- 411 Lewis St
- 108 Division St
- 500 King St
- V/L Chester St
- 220 Dexter Rd
- 716 Cumberland Dr
- 618 St Andrews Dr
- Integrity 1880 Plan at Inverness Homes
- Elements 2200 Plan at Inverness Homes
- Elements 2070 Plan at Inverness Homes
- Elements 2390 Plan at Inverness Homes
- Integrity 2190 Plan at Inverness Homes
