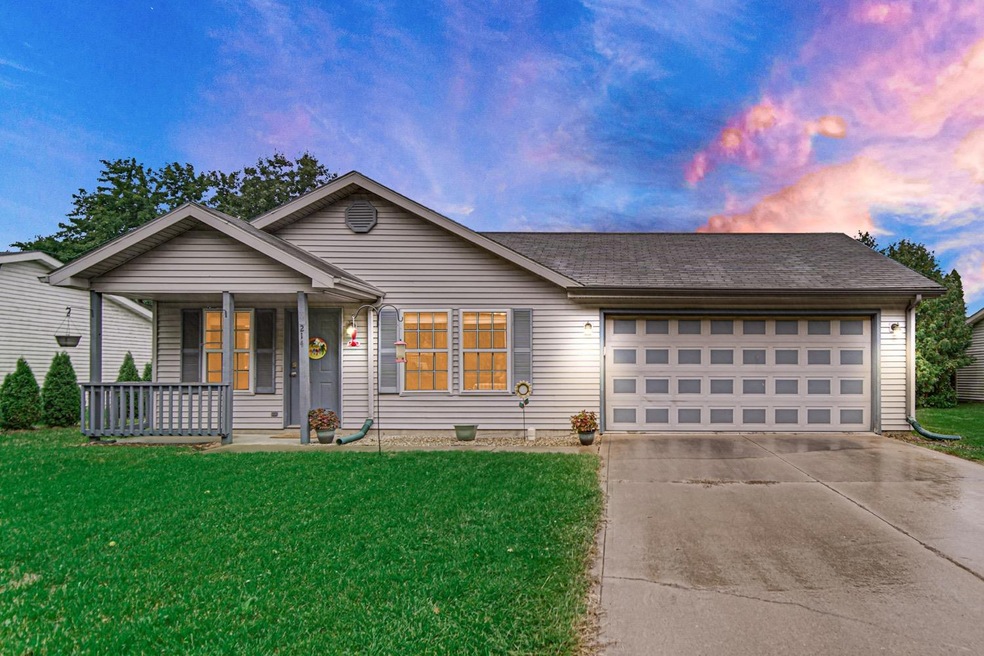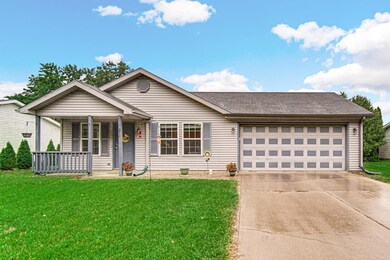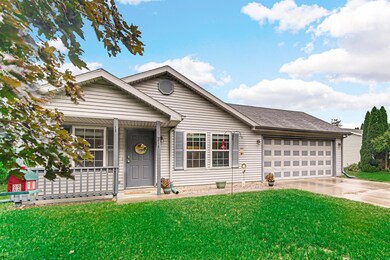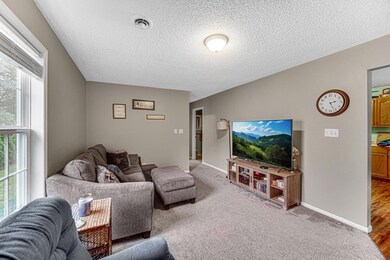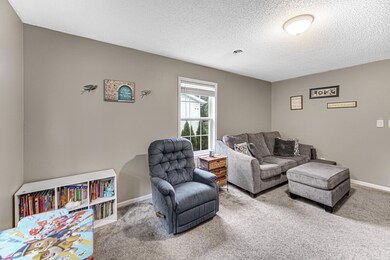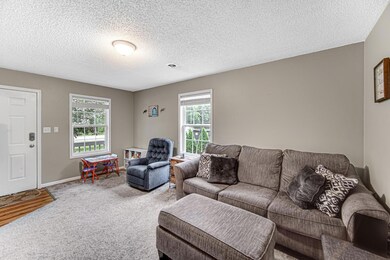
214 S Jefferson St Hamlet, IN 46532
Highlights
- Ranch Style House
- 2 Car Attached Garage
- Living Room
- Covered patio or porch
- Cooling Available
- Laundry Room
About This Home
As of November 2022SELLER OFFERING $3,000 towards buyer closing costs! Welcome home. This well maintained, well cared for home has had some nice updates over the years.Updates include new carpet, new stove, new dishwasher and disposal. Additional cosmetic updates include paint, light fixtures, and ceiling vents. Many trees have been plantedalong the property lines inrecent years which will give you more privacy as they grow. Thelocation of this home give you the country feel while beingwithin minutes of US-30. Take a look!
Last Agent to Sell the Property
New Chapter Real Estate License #RB18000624 Listed on: 09/13/2022
Home Details
Home Type
- Single Family
Est. Annual Taxes
- $676
Year Built
- Built in 1997
Lot Details
- 0.28 Acre Lot
- Lot Dimensions are 70x175
- Fenced
- Paved or Partially Paved Lot
- Level Lot
Parking
- 2 Car Attached Garage
- Garage Door Opener
- Off-Street Parking
Home Design
- Ranch Style House
- Vinyl Siding
Interior Spaces
- 1,008 Sq Ft Home
- Living Room
Kitchen
- Portable Gas Range
- Range Hood
- Portable Dishwasher
- Disposal
Bedrooms and Bathrooms
- 3 Bedrooms
- En-Suite Primary Bedroom
- Bathroom on Main Level
- 1 Full Bathroom
Laundry
- Laundry Room
- Laundry on main level
- Dryer
- Washer
Outdoor Features
- Covered patio or porch
Utilities
- Cooling Available
- Furnace Humidifier
- Forced Air Heating System
- Heating System Uses Natural Gas
Community Details
- Jefferson Street Sub Subdivision
- Net Lease
Listing and Financial Details
- Assessor Parcel Number 750224300050000016
Ownership History
Purchase Details
Home Financials for this Owner
Home Financials are based on the most recent Mortgage that was taken out on this home.Purchase Details
Home Financials for this Owner
Home Financials are based on the most recent Mortgage that was taken out on this home.Similar Homes in Hamlet, IN
Home Values in the Area
Average Home Value in this Area
Purchase History
| Date | Type | Sale Price | Title Company |
|---|---|---|---|
| Warranty Deed | $156,000 | Chicago Title | |
| Deed | $88,000 | -- | |
| Warranty Deed | $88,000 | Mckesson Title Corp |
Mortgage History
| Date | Status | Loan Amount | Loan Type |
|---|---|---|---|
| Open | $153,174 | FHA | |
| Previous Owner | $88,888 | New Conventional | |
| Previous Owner | $73,225 | Credit Line Revolving |
Property History
| Date | Event | Price | Change | Sq Ft Price |
|---|---|---|---|---|
| 11/18/2022 11/18/22 | Sold | $156,000 | 0.0% | $155 / Sq Ft |
| 10/24/2022 10/24/22 | Pending | -- | -- | -- |
| 09/13/2022 09/13/22 | For Sale | $156,000 | +77.3% | $155 / Sq Ft |
| 09/06/2018 09/06/18 | Sold | $88,000 | 0.0% | $87 / Sq Ft |
| 09/06/2018 09/06/18 | Pending | -- | -- | -- |
| 07/24/2018 07/24/18 | For Sale | $88,000 | -- | $87 / Sq Ft |
Tax History Compared to Growth
Tax History
| Year | Tax Paid | Tax Assessment Tax Assessment Total Assessment is a certain percentage of the fair market value that is determined by local assessors to be the total taxable value of land and additions on the property. | Land | Improvement |
|---|---|---|---|---|
| 2024 | $1,685 | $149,300 | $11,700 | $137,600 |
| 2023 | $1,493 | $132,300 | $11,700 | $120,600 |
| 2022 | $853 | $94,100 | $10,400 | $83,700 |
| 2021 | $644 | $78,400 | $9,000 | $69,400 |
| 2020 | $537 | $66,300 | $9,000 | $57,300 |
| 2019 | $489 | $62,900 | $9,000 | $53,900 |
| 2018 | $472 | $61,900 | $8,600 | $53,300 |
| 2017 | $437 | $61,100 | $8,600 | $52,500 |
| 2016 | $429 | $62,100 | $8,600 | $53,500 |
| 2014 | $1,274 | $58,500 | $9,400 | $49,100 |
| 2013 | $1,319 | $60,700 | $9,400 | $51,300 |
Agents Affiliated with this Home
-
Mary Beals

Seller's Agent in 2022
Mary Beals
New Chapter Real Estate
(219) 781-7577
47 Total Sales
-
Suzann McLaughlin
S
Seller's Agent in 2018
Suzann McLaughlin
Binkley Real Estate
(574) 806-4173
130 Total Sales
Map
Source: Northwest Indiana Association of REALTORS®
MLS Number: GNR519592
APN: 75-02-24-300-050.000-016
