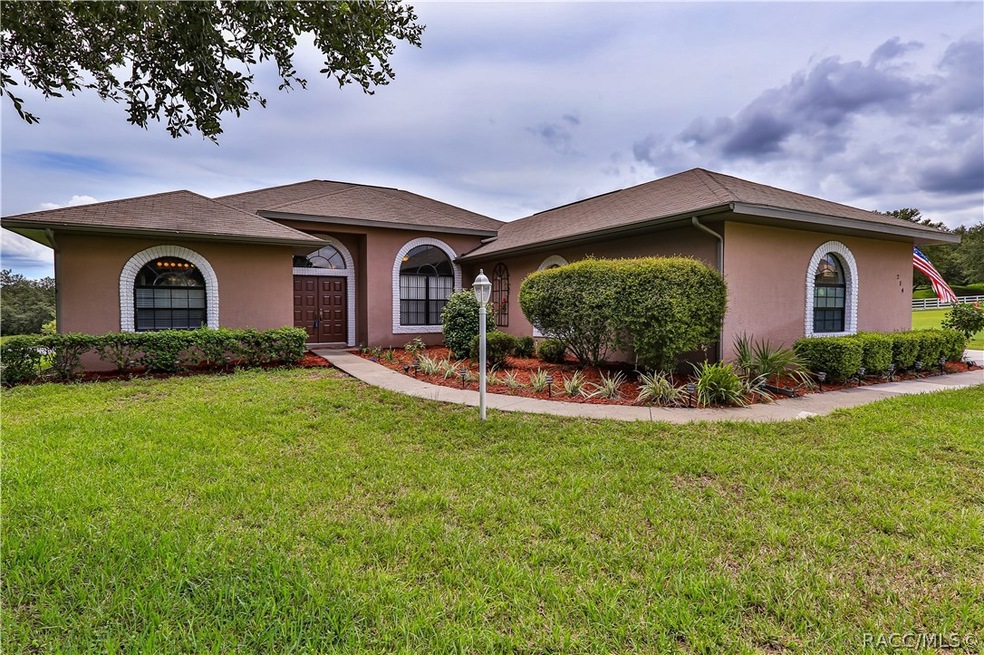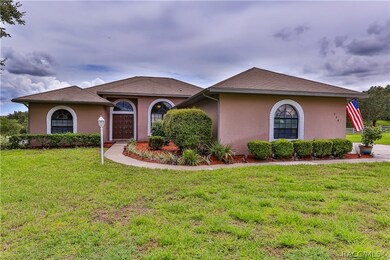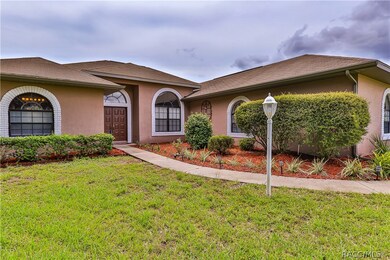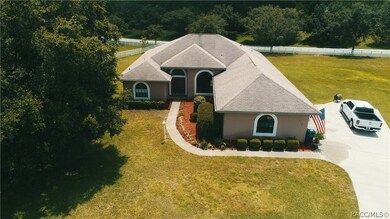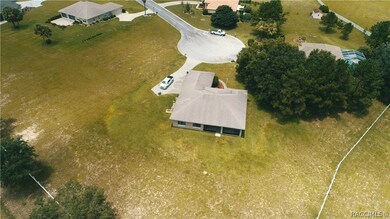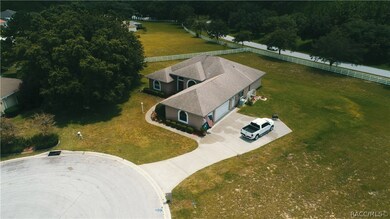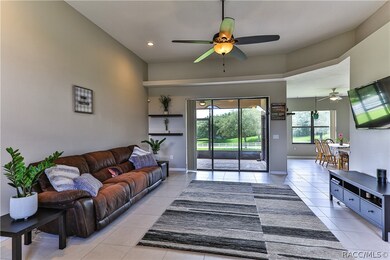
214 S Majestic Ridge Point Inverness, FL 34453
Highlights
- Primary Bedroom Suite
- Gated Community
- Open Floorplan
- Sitting Area In Primary Bedroom
- Updated Kitchen
- Room in yard for a pool
About This Home
As of October 2020Oh beautiful, for spacious skies! Don't miss this beautiful home in the resort like community of Belmont Hills. Tucked into a quiet, safe and well maintained community at the center of our county. There is so much to feature in this home that it's easy to miss a few. A huge living room will hold your large furniture and plenty of room for the family. Also featured in this home: new custom kitchen, custom bathrooms, dual sink vanity in master, new landscaping, gorgeous tile, new carpet 2020, large patio with a bathroom (for possible future pool), and massive master bedroom. This home is conveniently located near shopping, Walmart, hospitals, healthcare, boating, kayaking, natural springs,and some of the best fishing in the south. Also worth noting is the community resources. This features: indoor hot tubs, outside heated pools, fitness center, golf classes, world class golf courses, top notch restaurant, tiki bar,10k sqft gym, racquet ball, tennis courts, fitness classes and much more!
Last Agent to Sell the Property
Tropic Shores Realty License #3339182 Listed on: 07/13/2020

Home Details
Home Type
- Single Family
Est. Annual Taxes
- $2,770
Year Built
- Built in 2001
Lot Details
- 0.83 Acre Lot
- Property fronts a private road
- Cul-De-Sac
- Partially Fenced Property
- Vinyl Fence
- Level Lot
- Metered Sprinkler System
- Cleared Lot
- Property is zoned PDR
HOA Fees
- $67 Monthly HOA Fees
Parking
- 3 Car Attached Garage
- Garage Door Opener
- Driveway
Home Design
- Contemporary Architecture
- Block Foundation
- Slab Foundation
- Shingle Roof
- Asphalt Roof
- Stucco
Interior Spaces
- 2,009 Sq Ft Home
- 1-Story Property
- Open Floorplan
- Tray Ceiling
- Vaulted Ceiling
- Double Pane Windows
- Blinds
- Double Door Entry
- Sliding Doors
- Fire and Smoke Detector
- Laundry in unit
Kitchen
- Updated Kitchen
- Eat-In Kitchen
- Electric Oven
- Electric Range
- Microwave
- Dishwasher
- Solid Surface Countertops
- Solid Wood Cabinet
Flooring
- Carpet
- Ceramic Tile
Bedrooms and Bathrooms
- 3 Bedrooms
- Sitting Area In Primary Bedroom
- Primary Bedroom Suite
- Split Bedroom Floorplan
- Walk-In Closet
- Dual Sinks
- Garden Bath
Schools
- Hernando Elementary School
- Inverness Middle School
- Citrus High School
Utilities
- Central Heating and Cooling System
- Underground Utilities
- Water Heater
- Septic Tank
Additional Features
- Handicap Accessible
- Room in yard for a pool
Listing and Financial Details
- Home warranty included in the sale of the property
Community Details
Overview
- Association fees include cable TV, legal/accounting, ground maintenance, road maintenance
- Belmont Hills Association
- Citrus Hills Association
- Citrus Hills Belmont Hills Subdivision
Amenities
- Clubhouse
Recreation
- Tennis Courts
- Community Pool
- Community Spa
Security
- Security Service
- Gated Community
Ownership History
Purchase Details
Home Financials for this Owner
Home Financials are based on the most recent Mortgage that was taken out on this home.Purchase Details
Home Financials for this Owner
Home Financials are based on the most recent Mortgage that was taken out on this home.Purchase Details
Purchase Details
Home Financials for this Owner
Home Financials are based on the most recent Mortgage that was taken out on this home.Purchase Details
Home Financials for this Owner
Home Financials are based on the most recent Mortgage that was taken out on this home.Purchase Details
Purchase Details
Purchase Details
Similar Homes in Inverness, FL
Home Values in the Area
Average Home Value in this Area
Purchase History
| Date | Type | Sale Price | Title Company |
|---|---|---|---|
| Warranty Deed | $255,000 | Tropic Title Services | |
| Warranty Deed | $205,000 | American Title Secs | |
| Interfamily Deed Transfer | -- | None Available | |
| Interfamily Deed Transfer | $175,000 | American Title Svcs Citrus C | |
| Warranty Deed | $145,000 | American Title Svcs Of Citru | |
| Interfamily Deed Transfer | -- | -- | |
| Deed | $100 | -- | |
| Deed | $40,800 | -- |
Mortgage History
| Date | Status | Loan Amount | Loan Type |
|---|---|---|---|
| Open | $264,180 | VA | |
| Previous Owner | $205,000 | New Conventional | |
| Previous Owner | $166,250 | New Conventional | |
| Previous Owner | $116,000 | New Conventional |
Property History
| Date | Event | Price | Change | Sq Ft Price |
|---|---|---|---|---|
| 10/14/2020 10/14/20 | Sold | $255,000 | -20.3% | $127 / Sq Ft |
| 09/14/2020 09/14/20 | Pending | -- | -- | -- |
| 07/13/2020 07/13/20 | For Sale | $320,000 | +56.1% | $159 / Sq Ft |
| 07/16/2018 07/16/18 | Sold | $205,000 | 0.0% | $102 / Sq Ft |
| 06/16/2018 06/16/18 | Pending | -- | -- | -- |
| 05/09/2018 05/09/18 | For Sale | $205,000 | +41.4% | $102 / Sq Ft |
| 10/02/2014 10/02/14 | Sold | $145,000 | -1.4% | $71 / Sq Ft |
| 09/02/2014 09/02/14 | Pending | -- | -- | -- |
| 08/01/2014 08/01/14 | For Sale | $147,000 | -- | $72 / Sq Ft |
Tax History Compared to Growth
Tax History
| Year | Tax Paid | Tax Assessment Tax Assessment Total Assessment is a certain percentage of the fair market value that is determined by local assessors to be the total taxable value of land and additions on the property. | Land | Improvement |
|---|---|---|---|---|
| 2024 | $2,136 | $179,773 | -- | -- |
| 2023 | $2,136 | $174,537 | $0 | $0 |
| 2022 | $1,997 | $169,453 | $0 | $0 |
| 2021 | $1,634 | $144,886 | $0 | $0 |
| 2020 | $3,020 | $203,090 | $8,850 | $194,240 |
| 2019 | $2,770 | $180,880 | $8,220 | $172,660 |
| 2018 | $1,789 | $162,620 | $6,850 | $155,770 |
| 2017 | $1,781 | $149,712 | $5,270 | $144,442 |
| 2016 | $1,642 | $136,665 | $10,540 | $126,125 |
| 2015 | $1,664 | $135,715 | $10,550 | $125,165 |
| 2014 | $1,572 | $127,260 | $10,591 | $116,669 |
Agents Affiliated with this Home
-

Seller's Agent in 2020
Doug Shumate
Tropic Shores Realty
(352) 228-0397
145 Total Sales
-

Buyer's Agent in 2020
Kenneth Luttrell
Fontana Realty Inc.
(352) 816-2820
49 Total Sales
-

Seller's Agent in 2018
Linda Meahl
RE/MAX
(352) 476-3722
47 Total Sales
-
p
Buyer's Agent in 2018
pamela miller
Century 21 J.W.Morton R.E.
(352) 566-3327
106 Total Sales
-
T
Seller's Agent in 2014
Tamara Munday
Coldwell Banker Investors Realty
(352) 422-4656
26 Total Sales
Map
Source: REALTORS® Association of Citrus County
MLS Number: 793362
APN: 19E-19S-04-0010-000A0-0140
- 1127 E Whirl Away Cir
- 1153 E Whirl Away Cir
- 1162 E Whirl Away Cir
- 38 S Needles Point
- 1215 E Whirl Away Cir
- 1274 E Whirl Away Cir
- 152 S Secretariat Point
- 1493 E Seattle Slew Cir
- 1670 E Gate Dancer Cir
- 1845 E Gate Dancer Cir
- 148 N Hambletonian Dr
- 587 N Riva Ridge Path
- 293 N Cherry Pop Dr
- 259 N Cherry Pop Dr
- 8 N Kensington Ave
- 395 N Cherry Pop Ln
- 1942 E Old Colony Ln
- 828 E Savoy St
- 231 N Kensington Ave
- 2061 E Colony Ln
