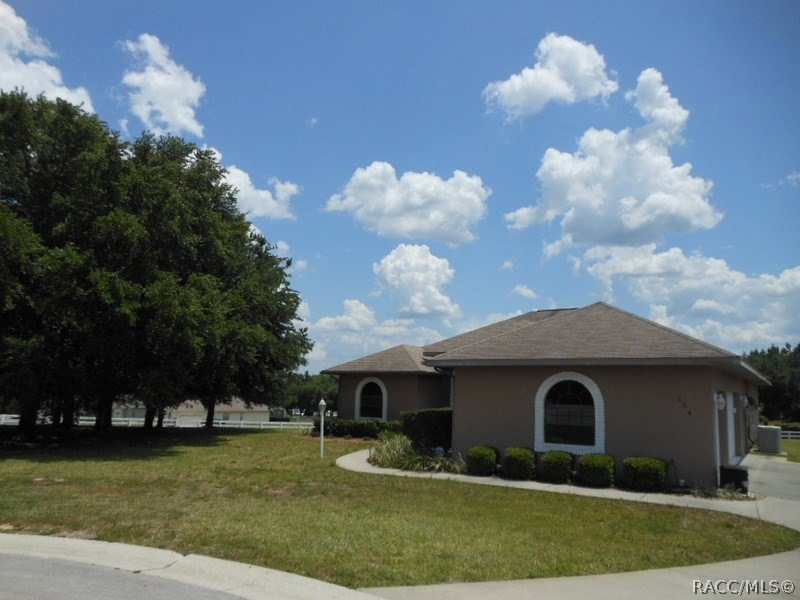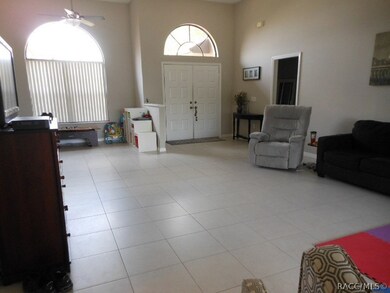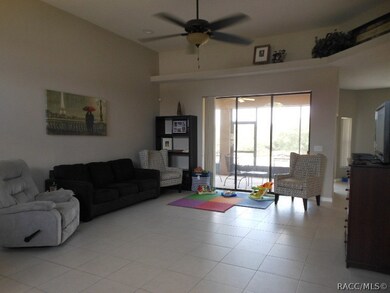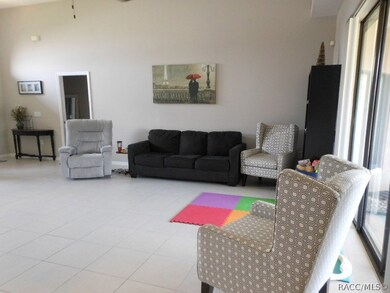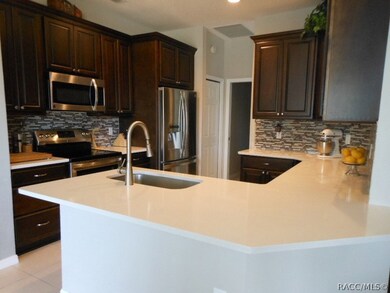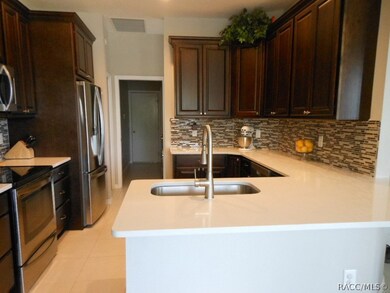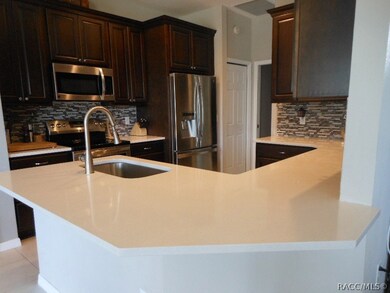
214 S Majestic Ridge Point Inverness, FL 34453
Highlights
- Golf Course Community
- Primary Bedroom Suite
- Open Floorplan
- Fitness Center
- Gated Community
- Ranch Style House
About This Home
As of October 20203 bedroom 2 1/2 bath home in beautiful gated community of Belmont Hills. Affordable Country Club living at its best. Situated on a quiet cul-de-sac on a lot that is approximately .83 acres. Home was updated in 2015 by Deems Cabinets of Crystal River with all wood cabinets, quartz countertops in kitchen and guest bath, glass backsplash, Kenmore SS appliances & carpeting & tile throughout. Open split plan with a great room, formal dining room, large breakfast area, roomy kitchen & inside utility room. PLUS a 3 car garage, auto sprinkler system & large screen room with sliding glass doors that pocket out of the way to give you additional space for entertaining.
Home Details
Home Type
- Single Family
Est. Annual Taxes
- $1,781
Year Built
- Built in 2001
Lot Details
- 0.83 Acre Lot
- Cul-De-Sac
- Property is zoned PDR
HOA Fees
- $52 Monthly HOA Fees
Parking
- 3 Car Attached Garage
- Driveway
Home Design
- Ranch Style House
- Block Foundation
- Shingle Roof
- Asphalt Roof
- Concrete Block And Stucco Construction
Interior Spaces
- 2,009 Sq Ft Home
- Open Floorplan
- Laundry in unit
Kitchen
- Eat-In Kitchen
- Breakfast Bar
- Oven
- Range
- Built-In Microwave
- Dishwasher
- Disposal
Flooring
- Carpet
- Ceramic Tile
Bedrooms and Bathrooms
- 3 Bedrooms
- Primary Bedroom Suite
- Split Bedroom Floorplan
- Walk-In Closet
- Bathtub with Shower
- Garden Bath
- Separate Shower
Utilities
- Central Heating and Cooling System
- Septic Tank
Community Details
Overview
- Association fees include pool(s)
- Belmont Hills Association
- Citrus Hills Belmont Hills Subdivision
Recreation
- Golf Course Community
- Tennis Courts
- Fitness Center
- Community Pool
Additional Features
- Planned Social Activities
- Gated Community
Ownership History
Purchase Details
Home Financials for this Owner
Home Financials are based on the most recent Mortgage that was taken out on this home.Purchase Details
Home Financials for this Owner
Home Financials are based on the most recent Mortgage that was taken out on this home.Purchase Details
Purchase Details
Home Financials for this Owner
Home Financials are based on the most recent Mortgage that was taken out on this home.Purchase Details
Home Financials for this Owner
Home Financials are based on the most recent Mortgage that was taken out on this home.Purchase Details
Purchase Details
Purchase Details
Similar Homes in Inverness, FL
Home Values in the Area
Average Home Value in this Area
Purchase History
| Date | Type | Sale Price | Title Company |
|---|---|---|---|
| Warranty Deed | $255,000 | Tropic Title Services | |
| Warranty Deed | $205,000 | American Title Secs | |
| Interfamily Deed Transfer | -- | None Available | |
| Interfamily Deed Transfer | $175,000 | American Title Svcs Citrus C | |
| Warranty Deed | $145,000 | American Title Svcs Of Citru | |
| Interfamily Deed Transfer | -- | -- | |
| Deed | $100 | -- | |
| Deed | $40,800 | -- |
Mortgage History
| Date | Status | Loan Amount | Loan Type |
|---|---|---|---|
| Open | $264,180 | VA | |
| Previous Owner | $205,000 | New Conventional | |
| Previous Owner | $166,250 | New Conventional | |
| Previous Owner | $116,000 | New Conventional |
Property History
| Date | Event | Price | Change | Sq Ft Price |
|---|---|---|---|---|
| 10/14/2020 10/14/20 | Sold | $255,000 | -20.3% | $127 / Sq Ft |
| 09/14/2020 09/14/20 | Pending | -- | -- | -- |
| 07/13/2020 07/13/20 | For Sale | $320,000 | +56.1% | $159 / Sq Ft |
| 07/16/2018 07/16/18 | Sold | $205,000 | 0.0% | $102 / Sq Ft |
| 06/16/2018 06/16/18 | Pending | -- | -- | -- |
| 05/09/2018 05/09/18 | For Sale | $205,000 | +41.4% | $102 / Sq Ft |
| 10/02/2014 10/02/14 | Sold | $145,000 | -1.4% | $71 / Sq Ft |
| 09/02/2014 09/02/14 | Pending | -- | -- | -- |
| 08/01/2014 08/01/14 | For Sale | $147,000 | -- | $72 / Sq Ft |
Tax History Compared to Growth
Tax History
| Year | Tax Paid | Tax Assessment Tax Assessment Total Assessment is a certain percentage of the fair market value that is determined by local assessors to be the total taxable value of land and additions on the property. | Land | Improvement |
|---|---|---|---|---|
| 2024 | $2,136 | $179,773 | -- | -- |
| 2023 | $2,136 | $174,537 | $0 | $0 |
| 2022 | $1,997 | $169,453 | $0 | $0 |
| 2021 | $1,634 | $144,886 | $0 | $0 |
| 2020 | $3,020 | $203,090 | $8,850 | $194,240 |
| 2019 | $2,770 | $180,880 | $8,220 | $172,660 |
| 2018 | $1,789 | $162,620 | $6,850 | $155,770 |
| 2017 | $1,781 | $149,712 | $5,270 | $144,442 |
| 2016 | $1,642 | $136,665 | $10,540 | $126,125 |
| 2015 | $1,664 | $135,715 | $10,550 | $125,165 |
| 2014 | $1,572 | $127,260 | $10,591 | $116,669 |
Agents Affiliated with this Home
-
Doug Shumate

Seller's Agent in 2020
Doug Shumate
Tropic Shores Realty
(352) 228-0397
147 Total Sales
-
Kenneth Luttrell

Buyer's Agent in 2020
Kenneth Luttrell
Fontana Realty Inc.
(352) 816-2820
45 Total Sales
-
Linda Meahl

Seller's Agent in 2018
Linda Meahl
RE/MAX
(352) 476-3722
51 Total Sales
-
pamela miller
p
Buyer's Agent in 2018
pamela miller
Century 21 J.W.Morton R.E.
(352) 566-3327
108 Total Sales
-
Tamara Munday
T
Seller's Agent in 2014
Tamara Munday
Coldwell Banker Investors Realty
(352) 422-4656
28 Total Sales
Map
Source: REALTORS® Association of Citrus County
MLS Number: 773589
APN: 19E-19S-04-0010-000A0-0140
- 1153 E Whirl Away Cir
- 1162 E Whirl Away Cir
- 1215 E Whirl Away Cir
- 152 S Secretariat Point
- 25 S Secretariat Point
- 1493 E Seattle Slew Cir
- 1348 E Seattle Slew Cir
- 1336 E Seattle Slew Cir
- 117 N Spend A Buck Dr
- 133 N Spend A Buck Dr
- 1670 E Gate Dancer Cir
- 1845 E Gate Dancer Cir
- 148 N Hambletonian Dr
- 523 N Riva Ridge Path
- 293 N Cherry Pop Dr
- 199 S Kensington Ave
- 259 N Cherry Pop Dr
- 8 N Kensington Ave
- 201 S Paladinn Cir
- 395 N Cherry Pop Ln
