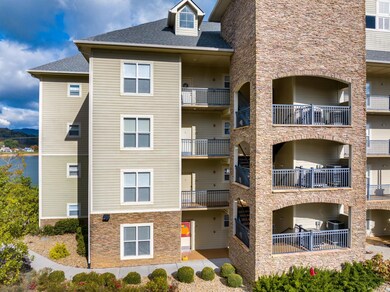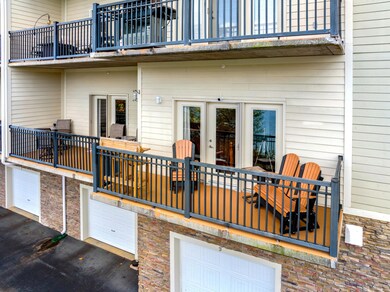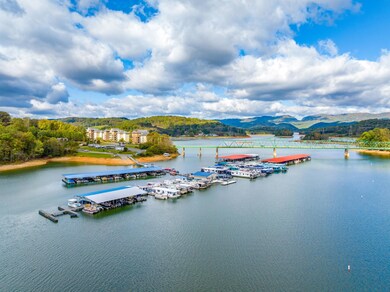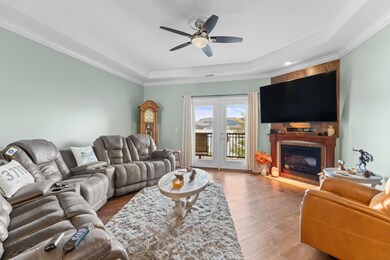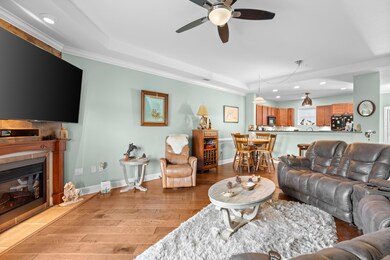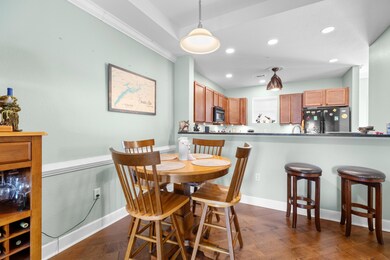
214 Sandpiper Ln Unit B104 Bean Station, TN 37708
Highlights
- Marina View
- In Ground Pool
- Waterfront
- Fitness Center
- Gated Community
- <<bathWithWhirlpoolToken>>
About This Home
As of December 2024Welcome to your dream retreat on Cherokee Lake, where luxurious living meets nature's beauty! This pristine 3-bedroom, 3-bathroom condo boasts an impressive 1,819 sqft of thoughtfully designed living space, perfect for those seeking tranquility and adventure alike.
As you step inside, you'll be greeted by an airy open concept layout, featuring a chef's kitchen adorned with exquisite granite countertops—ideal for entertaining family and friends or enjoying quiet dinners with a view. The spacious living area flows seamlessly onto a private balcony, where you can savor your morning coffee while soaking in the stunning lake and mountain vistas that will take your breath away.
Retreat to the luxurious master suite, complete with an en-suite bathroom, offering the perfect oasis after a long day. Two additional generous bedrooms provide ample space for guests or a home office, all designed with comfort and style in mind.
Located in the heart of Grainger County, just minutes from Morristown, this condo grants you access to a wealth of recreational activities. Enjoy sunny days at the community clubhouse, featuring a huge swimming pool, perfect for relaxing or striking up a friendly game with neighbors.
Whether you're looking for a permanent residence or a weekend getaway, this condo offers the ideal blend of comfort, luxury, and adventure. Don't miss the chance to make this lakeside paradise your own—schedule your showing today and experience the magic of Cherokee Lake living!
Last Agent to Sell the Property
RE/MAX Real Estate Ten Midtown License #262255 Listed on: 10/25/2024

Property Details
Home Type
- Condominium
Est. Annual Taxes
- $1,305
Year Built
- Built in 2007
Lot Details
- Waterfront
- Property fronts a county road
HOA Fees
- $324 Monthly HOA Fees
Parking
- 1 Car Garage
Property Views
- Marina
- Lake
- Bridge
- Mountain
Home Design
- Concrete Foundation
- Shingle Roof
- Lap Siding
- Concrete Perimeter Foundation
- Stone Veneer
Interior Spaces
- 1,819 Sq Ft Home
- 1-Story Property
- High Ceiling
- Ceiling Fan
- Recessed Lighting
- Electric Fireplace
- Double Pane Windows
- Entrance Foyer
- Great Room with Fireplace
- Game Room
- Storage
- Unfinished Basement
- Walk-Out Basement
Kitchen
- Breakfast Bar
- Range Hood
- <<microwave>>
- Dishwasher
- Granite Countertops
Flooring
- Laminate
- Tile
Bedrooms and Bathrooms
- 3 Bedrooms
- Walk-In Closet
- 3 Full Bathrooms
- Double Vanity
- <<bathWithWhirlpoolToken>>
Laundry
- Laundry in Hall
- Laundry on main level
- 220 Volts In Laundry
Pool
- In Ground Pool
- Fence Around Pool
Outdoor Features
- Balcony
- Covered patio or porch
Utilities
- Central Heating and Cooling System
- Heat Pump System
- Electric Water Heater
- High Speed Internet
Listing and Financial Details
- Assessor Parcel Number 023.00
Community Details
Overview
- Association fees include ground maintenance, maintenance structure, snow removal
- Maintained Community
Recreation
- Recreation Facilities
- Fitness Center
- Community Pool
Additional Features
- Picnic Area
- Gated Community
Ownership History
Purchase Details
Home Financials for this Owner
Home Financials are based on the most recent Mortgage that was taken out on this home.Purchase Details
Purchase Details
Home Financials for this Owner
Home Financials are based on the most recent Mortgage that was taken out on this home.Similar Home in Bean Station, TN
Home Values in the Area
Average Home Value in this Area
Purchase History
| Date | Type | Sale Price | Title Company |
|---|---|---|---|
| Warranty Deed | $427,000 | Lakeway Title | |
| Quit Claim Deed | -- | Lakeway Title | |
| Warranty Deed | $220,000 | Colonial Title Group Inc |
Mortgage History
| Date | Status | Loan Amount | Loan Type |
|---|---|---|---|
| Previous Owner | $176,000 | New Conventional |
Property History
| Date | Event | Price | Change | Sq Ft Price |
|---|---|---|---|---|
| 12/16/2024 12/16/24 | Sold | $427,000 | -90.2% | $235 / Sq Ft |
| 10/25/2024 10/25/24 | Pending | -- | -- | -- |
| 10/25/2024 10/25/24 | For Sale | $4,349,900 | -- | $2,391 / Sq Ft |
Tax History Compared to Growth
Tax History
| Year | Tax Paid | Tax Assessment Tax Assessment Total Assessment is a certain percentage of the fair market value that is determined by local assessors to be the total taxable value of land and additions on the property. | Land | Improvement |
|---|---|---|---|---|
| 2024 | $1,305 | $55,525 | $5,000 | $50,525 |
| 2023 | $1,305 | $55,525 | $5,000 | $50,525 |
| 2022 | $1,275 | $55,525 | $5,000 | $50,525 |
| 2021 | $1,275 | $55,525 | $5,000 | $50,525 |
| 2020 | $1,100 | $55,525 | $5,000 | $50,525 |
| 2019 | $1,100 | $39,300 | $275 | $39,025 |
| 2018 | $951 | $39,300 | $275 | $39,025 |
| 2017 | $951 | $39,300 | $275 | $39,025 |
| 2016 | $951 | $39,300 | $275 | $39,025 |
| 2015 | $1,283 | $39,300 | $275 | $39,025 |
| 2014 | $1,283 | $51,329 | $0 | $0 |
Agents Affiliated with this Home
-
John Ricker

Seller's Agent in 2024
John Ricker
RE/MAX
(423) 231-1498
187 Total Sales
Map
Source: Lakeway Area Association of REALTORS®
MLS Number: 705602
APN: 042-023.00-C-021
- 314 Sandpiper Ln
- 414 Sandpiper Ln
- 4066 Lakeshore Dr
- TBD Rhonda's Way
- 00 Rocky Springs Rd
- 886 Tate Rd
- 00 Rhondas Way
- Lot 10R Rhondas Way
- 164 Logans Bluff
- 618 Deer Run Trail
- Lot 39 Logans Bluff
- TBD Megans Trail
- 143 Sunset Ln
- 329 Simpson Ln
- Lot 44 Bayside Blvd
- 1199 Oak Grove Rd
- 530 Bluewater Way
- Lot 4
- Lot 1R Bluewater Way
- 32 Bayside Blvd

