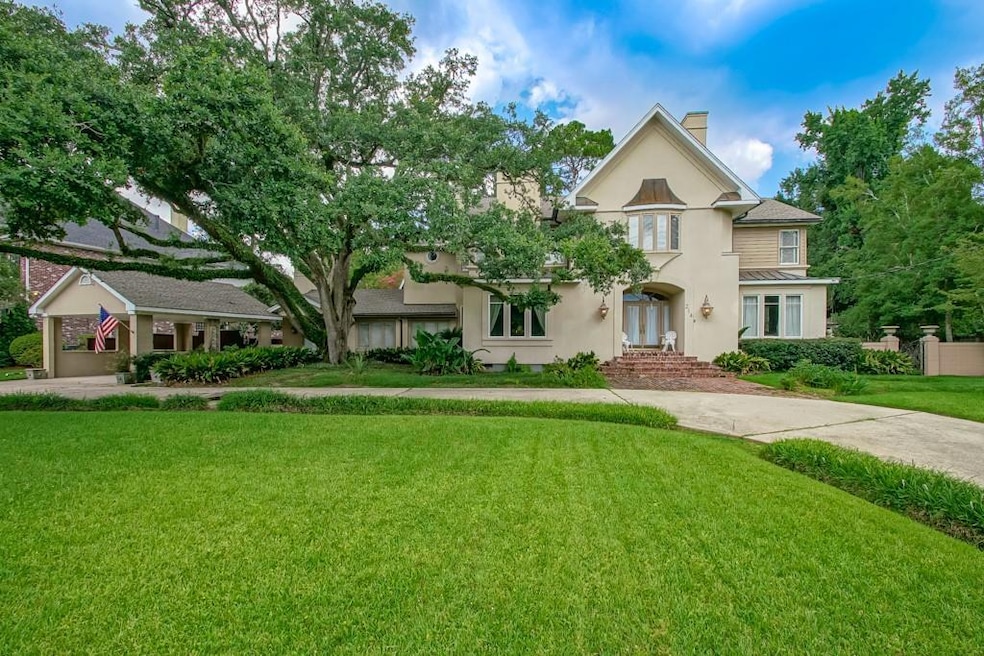
214 Sauve Rd New Orleans, LA 70123
River Ridge NeighborhoodEstimated payment $6,341/month
Highlights
- In Ground Pool
- 0.77 Acre Lot
- Traditional Architecture
- Airline Park Academy For Advanced Studies Rated A-
- Vaulted Ceiling
- Attic
About This Home
Every once in a while, a home comes along that doesn’t just catch the eye—it captures the heart. This captivating River Ridge estate offers 5 bedrooms, 3 full baths, 2 half baths inside, and an additional half bath in the workshop, blending elegance, strength, and soul. With nearly 6,000 sq ft of refined living space and over 8,200 sq ft under roof, it sits on a sprawling 142' x 236' lot adorned with two gazebos, covered patios, a sparkling inground pool, a dedicated workshop, and a balcony off the primary suite perfect for quiet mornings and golden sunsets. A circular driveway welcomes guests in timeless Southern style.
Step through the grand foyer where an auto-drop chandelier sets the tone for the grandeur to follow. The interior features soaring ceilings, a piano-style staircase, and light-filled vaulted rooms. Pecan wood floors run throughout both levels, complementing the four fireplaces, dual dens, sunroom, office nook, and butler’s pantry. The formal dining room stuns with its silver leaf ceiling—a luminous detail that elevates any gathering. Behind the beauty lies functionality: updated plumbing and electrical systems, four HVAC systems all under 10 years old, and structural bracing from the foundation to the roof, built to withstand 150 mph hurricane winds. The home was originally constructed circa 1940 and elevated and expanded in 1992 by renowned architect Bob Richardson—one of his most celebrated works. Add to that a 2022 roof, current termite contract, and an X flood zone location for peace of mind, and you have a truly extraordinary property.
Whether you’re drawn by craftsmanship, history, or the lifestyle it offers, this is more than a home—it’s a sanctuary made for connection, creativity, and celebration.
Home Details
Home Type
- Single Family
Year Built
- Built in 1940
Lot Details
- 0.77 Acre Lot
- Lot Dimensions are 142 x 236
- Fenced
- Oversized Lot
- Property is in very good condition
Home Design
- Traditional Architecture
- Brick Exterior Construction
- Slab Foundation
- Shingle Roof
- Asphalt Shingled Roof
- Stucco
Interior Spaces
- 5,953 Sq Ft Home
- Property has 2 Levels
- Vaulted Ceiling
- Ceiling Fan
- Wood Burning Fireplace
- Gas Fireplace
- Pull Down Stairs to Attic
- Washer
Kitchen
- Butlers Pantry
- Double Oven
- Microwave
- Dishwasher
- Wine Cooler
- Stainless Steel Appliances
Bedrooms and Bathrooms
- 5 Bedrooms
Parking
- 3 Parking Spaces
- Carport
Outdoor Features
- In Ground Pool
- Balcony
- Courtyard
- Concrete Porch or Patio
- Separate Outdoor Workshop
- Shed
Utilities
- Two cooling system units
- Central Heating and Cooling System
- Multiple Heating Units
Additional Features
- Energy-Efficient Windows
- City Lot
Community Details
- Colonial Farms Subdivision
Listing and Financial Details
- Assessor Parcel Number 0910007621
Map
Home Values in the Area
Average Home Value in this Area
Tax History
| Year | Tax Paid | Tax Assessment Tax Assessment Total Assessment is a certain percentage of the fair market value that is determined by local assessors to be the total taxable value of land and additions on the property. | Land | Improvement |
|---|---|---|---|---|
| 2024 | $423 | $76,800 | $24,940 | $51,860 |
| 2023 | $8,770 | $76,800 | $24,940 | $51,860 |
| 2022 | $9,455 | $76,800 | $24,940 | $51,860 |
| 2021 | $8,775 | $76,800 | $24,940 | $51,860 |
| 2020 | $8,710 | $76,800 | $24,940 | $51,860 |
| 2019 | $8,958 | $76,800 | $24,940 | $51,860 |
| 2018 | $7,525 | $76,800 | $24,940 | $51,860 |
| 2017 | $8,340 | $76,800 | $24,940 | $51,860 |
| 2016 | $8,171 | $76,800 | $24,940 | $51,860 |
| 2015 | $7,209 | $74,570 | $22,420 | $52,150 |
| 2014 | $7,209 | $74,570 | $22,420 | $52,150 |
Property History
| Date | Event | Price | List to Sale | Price per Sq Ft |
|---|---|---|---|---|
| 06/26/2025 06/26/25 | For Sale | $1,200,000 | -- | $202 / Sq Ft |
About the Listing Agent

Full-Service Listings Starting at Just 1%
At Hospitality Realty, we believe sellers deserve expert representation without inflated costs. That’s why April Brown offers full-service listing packages starting at just 1% on the listing side—a powerful blend of value, strategy, and care.
This isn’t a stripped-down service. It’s the real deal:
- Professional pricing guidance
- Strategic marketing across platforms
- High-impact photography and signage
- Skilled negotiation and
April's Other Listings
Source: ROAM MLS
MLS Number: 2509284
APN: 0910007621
- 424 Celeste Ave
- 10520 Stewart Ave
- 10150 Jefferson Hwy
- 331 Tudor Ave Unit 8
- 331 Tudor Ave Unit 22
- 232 Marion Ct Unit A
- 2020 Hickory Ave Unit 203
- 2020 Hickory Ave Unit 202
- 1908 Hickory Ave Unit A
- 1824 Hickory Ave Unit A
- 1620 Hickory Ave Unit C
- 2020 Dickory Ave Unit 102
- 1600 Hickory Ave
- 608 Tullulah Ave
- 5855 Citrus Blvd
- 116 Tullulah Ave
- 1429 Hickory Ave Unit C
- 5801 Walnut Creek Rd
- 5819 Hickory Creek Rd
- 9205 Jefferson Hwy Unit A






