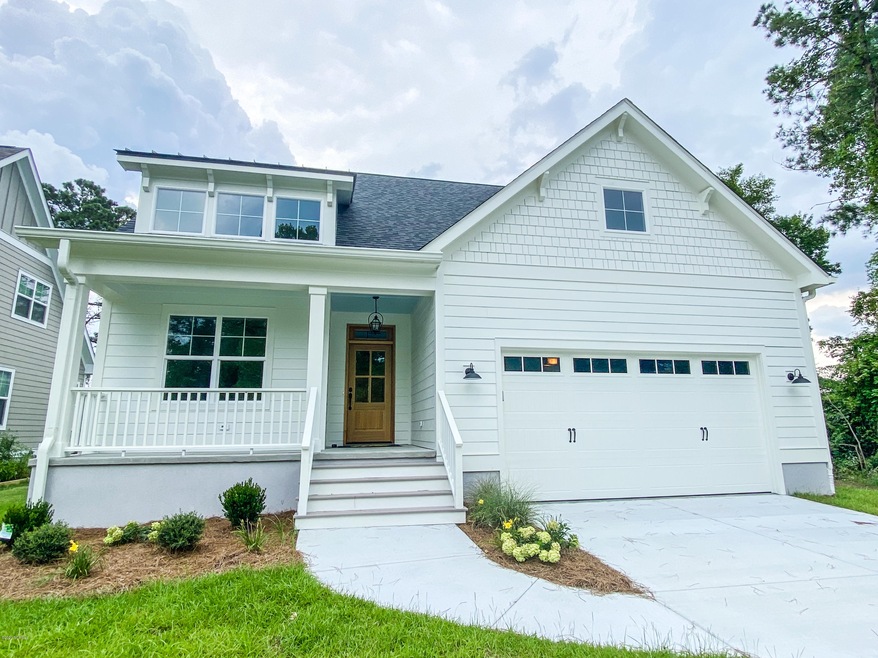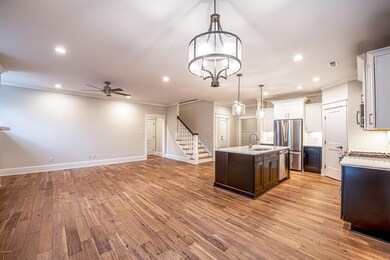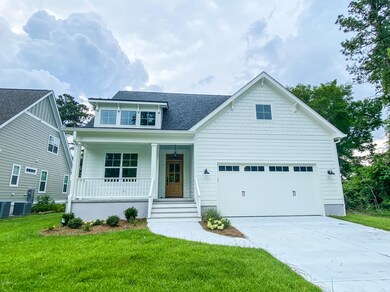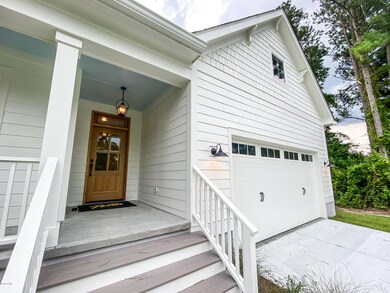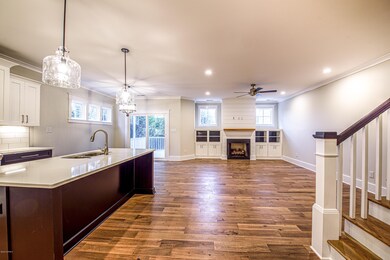
214 Shoreview Dr New Bern, NC 28562
Estimated Value: $520,932 - $615,000
Highlights
- Waterfront Community
- Community Boat Slip
- Wood Flooring
- Water Views
- Water Access
- Main Floor Primary Bedroom
About This Home
As of July 2020Brand New Construction in the beautiful Brices Creek Harbour neighborhood--The NEVER SEEN BEFORE Dogwood Plan! Open living room makes entertaining friends and family a breeze with gas log fireplace, built in cabinets and shelf space, and recessed lighting. Gorgeous Chef's kitchen with solid surface counter tops, modern lighting, stainless steel appliances, custom cabinets, and huge center island. Retreat to your master suite oasis with granite counters, double sinks, walk in tile shower with glass door, large soaking tub, and walk in closet with built in organizers. Downstairs guest suite with walk in closet. Head upstairs to find a guest suite and a recreational space perfect for a home office or media space! TONS of Unfinished Storage Space available. Neighborhood amenities offer boat slips for purchase/rent, kayak launch, and more! Construction to be completed by 3/31/2020. Contact us to schedule your private showing today!
Last Agent to Sell the Property
Keller Williams Realty Listed on: 08/13/2019

Home Details
Home Type
- Single Family
Est. Annual Taxes
- $3,631
Year Built
- Built in 2019
Lot Details
- 6,970 Sq Ft Lot
- Property fronts a private road
HOA Fees
- $37 Monthly HOA Fees
Home Design
- Wood Frame Construction
- Architectural Shingle Roof
- Metal Roof
- Stick Built Home
- Composite Building Materials
Interior Spaces
- 2,254 Sq Ft Home
- 2-Story Property
- Ceiling Fan
- 1 Fireplace
- Mud Room
- Entrance Foyer
- Formal Dining Room
- Water Views
- Crawl Space
- Fire and Smoke Detector
- Attic
Kitchen
- Gas Oven
- Built-In Microwave
- Dishwasher
- Disposal
Flooring
- Wood
- Carpet
- Tile
Bedrooms and Bathrooms
- 3 Bedrooms
- Primary Bedroom on Main
- Walk-In Closet
- 3 Full Bathrooms
- Walk-in Shower
Laundry
- Laundry Room
- Washer and Dryer Hookup
Parking
- 2 Car Attached Garage
- Driveway
Outdoor Features
- Water Access
- Covered patio or porch
Utilities
- Central Air
- Heating System Uses Natural Gas
- Natural Gas Connected
- Tankless Water Heater
- Natural Gas Water Heater
Listing and Financial Details
- Tax Lot 53
- Assessor Parcel Number 7-103-A-053
Community Details
Overview
- Brices Creek Harbour Subdivision
- Maintained Community
Recreation
- Community Boat Slip
- Waterfront Community
Security
- Resident Manager or Management On Site
- Security Lighting
Ownership History
Purchase Details
Purchase Details
Home Financials for this Owner
Home Financials are based on the most recent Mortgage that was taken out on this home.Purchase Details
Home Financials for this Owner
Home Financials are based on the most recent Mortgage that was taken out on this home.Purchase Details
Similar Homes in New Bern, NC
Home Values in the Area
Average Home Value in this Area
Purchase History
| Date | Buyer | Sale Price | Title Company |
|---|---|---|---|
| Shalhoub George M | -- | None Available | |
| Shaihoub George | $338,000 | None Available | |
| Mcclay Custom Homes Inc | $35,000 | -- | |
| P&G Investments Llc | $850,000 | -- |
Mortgage History
| Date | Status | Borrower | Loan Amount |
|---|---|---|---|
| Previous Owner | Mcclay Custom Homes Inc | $35,000 |
Property History
| Date | Event | Price | Change | Sq Ft Price |
|---|---|---|---|---|
| 07/30/2020 07/30/20 | Sold | $337,900 | +865.4% | $150 / Sq Ft |
| 06/17/2020 06/17/20 | Pending | -- | -- | -- |
| 09/04/2019 09/04/19 | Sold | $35,000 | -89.6% | -- |
| 08/13/2019 08/13/19 | For Sale | $337,900 | +744.8% | $150 / Sq Ft |
| 08/12/2019 08/12/19 | Pending | -- | -- | -- |
| 08/05/2014 08/05/14 | For Sale | $40,000 | -- | -- |
Tax History Compared to Growth
Tax History
| Year | Tax Paid | Tax Assessment Tax Assessment Total Assessment is a certain percentage of the fair market value that is determined by local assessors to be the total taxable value of land and additions on the property. | Land | Improvement |
|---|---|---|---|---|
| 2024 | $3,631 | $426,280 | $47,250 | $379,030 |
| 2023 | $3,576 | $426,280 | $47,250 | $379,030 |
| 2022 | $3,393 | $319,790 | $47,250 | $272,540 |
| 2021 | $3,393 | $319,790 | $47,250 | $272,540 |
| 2020 | $1,212 | $319,790 | $47,250 | $272,540 |
| 2019 | $414 | $40,160 | $40,160 | $0 |
| 2018 | $401 | $40,160 | $40,160 | $0 |
| 2017 | $401 | $40,160 | $40,160 | $0 |
| 2016 | $401 | $75,000 | $75,000 | $0 |
| 2015 | $658 | $75,000 | $75,000 | $0 |
| 2014 | $658 | $75,000 | $75,000 | $0 |
Agents Affiliated with this Home
-
DONNA AND TEAM NEW BERN

Seller's Agent in 2020
DONNA AND TEAM NEW BERN
Keller Williams Realty
(252) 636-6595
315 in this area
1,779 Total Sales
-
TAMMY FEREBEE

Buyer's Agent in 2020
TAMMY FEREBEE
COLDWELL BANKER SEA COAST ADVANTAGE
(285) 671-1950
31 in this area
282 Total Sales
Map
Source: Hive MLS
MLS Number: 100180127
APN: 7-103-A-053
- 217 Shoreview Dr
- 19 Old Airport
- 905 Madam Moores Ln
- 420 Conner Grant Rd
- 2.4 Ac Kelso Rd
- 265 Sellhorn Blvd
- 130 Perrytown
- 5 Batts Hill Rd
- 23 Batts Hill Rd
- 108 Lugano Rd
- 24 Batts Hill Rd
- 204 Silverthorn
- 204 Castle Ridge Rd
- 206 Silverthorn
- 165 Hawks Pond Rd
- 125 Hawks Pond Rd
- 2417 Turtle Bay Dr
- 114 Iverson Ln
- 111 Rollingwood Dr
- 709 Airport
- 214 Shoreview Dr
- 216 Shoreview Dr
- 212 Shoreview Dr
- 218 Shoreview Dr
- 210 Shoreview Dr
- 208 Shoreview Dr
- 223 Shoreview Dr
- 221 Shoreview Dr
- 206 Shoreview Dr
- 231 Highwood Ln
- 112 Yucca Ln
- 204 Shoreview Dr
- 233 Highwood Ln
- 215 Shoreview Dr
- 202 Shoreview Dr
- 101 Yucca Ln
- 213 Shoreview Dr
- 109 Yucca Ln
- 211 Shoreview Dr
- 209 Shoreview Dr
