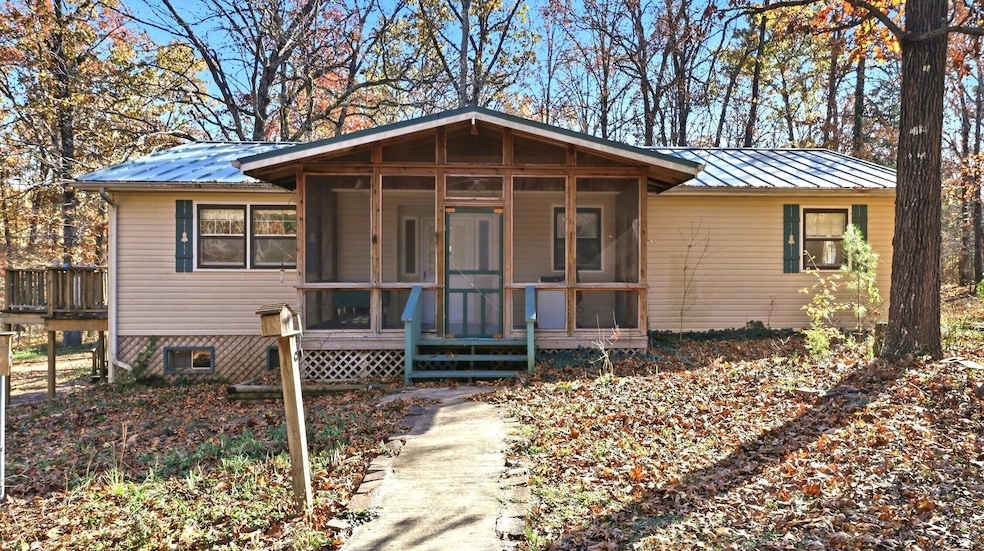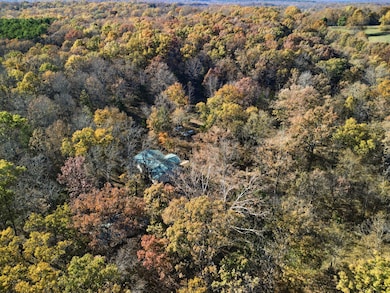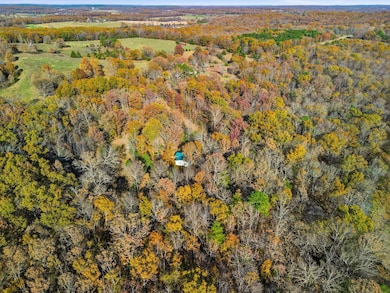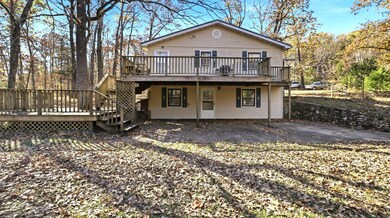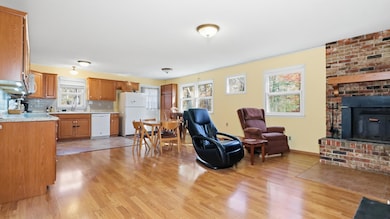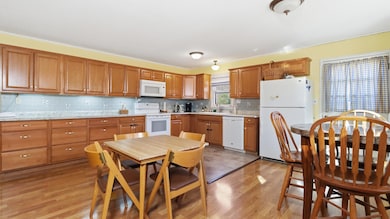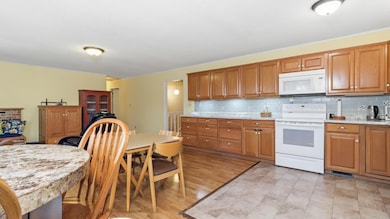214 State Route Kk Pottersville, MO 65790
Estimated payment $1,391/month
Highlights
- Panoramic View
- Deck
- No HOA
- Mature Trees
- Country Style Home
- Screened Porch
About This Home
Discover the perfect blend of privacy, recreation, and comfort with this inviting 3-bedroom, 2-bath home set on 3 peaceful acres just minutes from the North Fork of the White River. Tucked alongside the Mark Twain National Forest, this property offers access to thousands of acres of public land—an unbeatable advantage for hunters, anglers, and outdoor enthusiasts seeking room to roam and explore. Whether you're looking for a full-time residence or a serene getaway, this home provides the space, setting, and features to make life in the Ozarks truly enjoyable. Inside, the open-concept kitchen and living area creates a warm, welcoming atmosphere ideal for gathering with friends and family. A cozy fireplace brings charm and comfort on cool evenings, and windows pull in natural light and views of the surrounding woods. The full basement is partially finished, offering additional living space, hobby areas, or storage with the opportunity to customize to your needs. Step outside to a spacious deck or the screened in porch, both perfect for morning coffee, entertaining, or simply relaxing while taking in the sounds of nature. The detached garage provides ample room for vehicles, tools, or outdoor gear—essential for life near top-tier hunting and fishing grounds. With the North Fork's clear, cold waters nearby and the National Forest at your boundary line, you're positioned for endless adventure. This property is a rare find in one of Southern Missouri's most scenic areas—offering comfort, recreation, and privacy all in one exceptional package.
Listing Agent
United Country Missouri Ozarks Realty Inc. License #2022042776 Listed on: 11/14/2025

Home Details
Home Type
- Single Family
Est. Annual Taxes
- $863
Year Built
- Built in 1971
Lot Details
- 3 Acre Lot
- Property fronts a state road
- Adjoins Government Land
- Street terminates at a dead end
- Mature Trees
- Few Trees
Home Design
- Country Style Home
- Concrete Foundation
- Vinyl Siding
Interior Spaces
- 3,071 Sq Ft Home
- 1-Story Property
- Wood Burning Fireplace
- Brick Fireplace
- Double Pane Windows
- Family Room
- Living Room with Fireplace
- Combination Kitchen and Dining Room
- Home Office
- Hobby Room
- Screened Porch
- Panoramic Views
- Attic Fan
- Washer and Dryer Hookup
Kitchen
- Stove
- Dishwasher
Flooring
- Carpet
- Laminate
Bedrooms and Bathrooms
- 3 Bedrooms
- 2 Full Bathrooms
Partially Finished Basement
- Walk-Out Basement
- Basement Fills Entire Space Under The House
- Interior Basement Entry
- Basement Storage
Parking
- 1 Car Detached Garage
- Front Facing Garage
- Circular Driveway
Outdoor Features
- Deck
- Screened Patio
Schools
- Fairview Elementary School
- West Plains High School
Utilities
- Central Heating and Cooling System
- Heating System Uses Wood
- Heat Pump System
- Private Company Owned Well
- Electric Water Heater
- Septic Tank
Community Details
- No Home Owners Association
Listing and Financial Details
- Tax Lot 31
- Assessor Parcel Number 13-9.2-31-000-000-010.00000
Map
Home Values in the Area
Average Home Value in this Area
Tax History
| Year | Tax Paid | Tax Assessment Tax Assessment Total Assessment is a certain percentage of the fair market value that is determined by local assessors to be the total taxable value of land and additions on the property. | Land | Improvement |
|---|---|---|---|---|
| 2025 | $863 | $23,620 | $3,170 | $20,450 |
| 2024 | $853 | $21,130 | -- | -- |
| 2023 | $853 | $21,130 | $0 | $0 |
| 2022 | $809 | $20,030 | $0 | $0 |
| 2021 | $737 | $20,030 | $0 | $0 |
| 2020 | $737 | $18,280 | $0 | $0 |
| 2019 | $771 | $18,280 | $0 | $0 |
| 2018 | $748 | $17,730 | $0 | $0 |
| 2017 | $747 | $17,730 | $0 | $0 |
| 2015 | -- | $17,730 | $0 | $0 |
| 2014 | -- | $17,720 | $0 | $0 |
| 2013 | -- | $17,720 | $0 | $0 |
Property History
| Date | Event | Price | List to Sale | Price per Sq Ft |
|---|---|---|---|---|
| 11/14/2025 11/14/25 | For Sale | $249,900 | -- | $81 / Sq Ft |
Source: Southern Missouri Regional MLS
MLS Number: 60309861
APN: 13-9.2-31-000-000-010.00000
- 79 Warren Ln
- 000 State Route Kk
- 972 County Road 357
- 9592 County Road 7530
- 8685 State Route Ad
- 1266 State Route Cc
- 000 County Road 7550
- 1251 County Road 7550
- 000 County Road 7040
- 0 County Road 7040
- 8689 County Road 7110
- 1839 County Road 7080
- 8305 County Road 5110
- 875 State Route T
- 8574 County Road 6890
- 12030 Missouri 101
- 935 State Highway H
- Tbd County Road 7830
- 000 County Road 7830
- 000 Blue Ribbon Unit Lots 12 & 13
