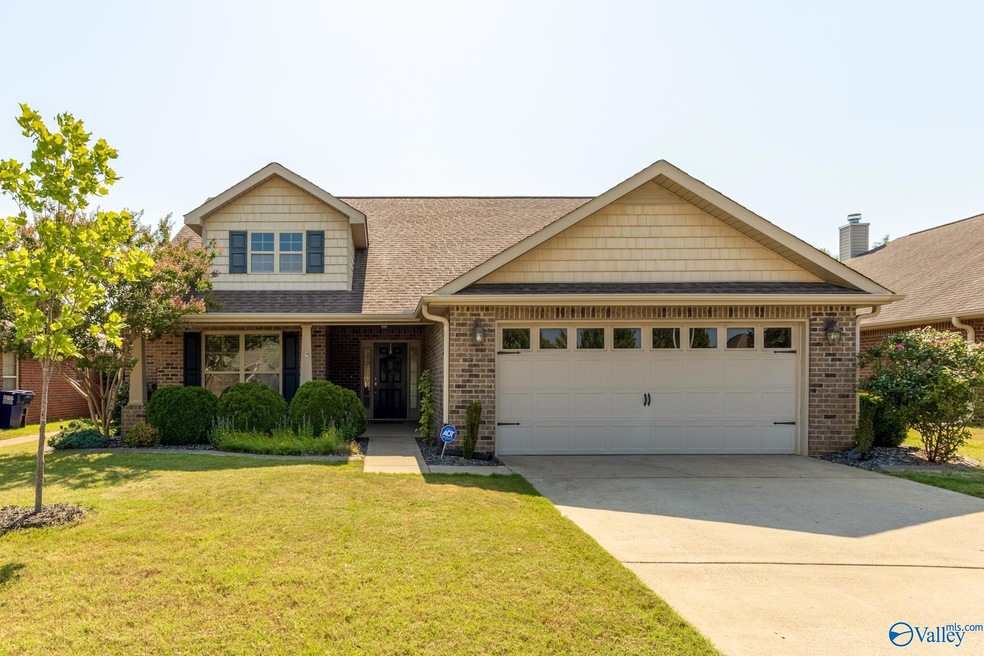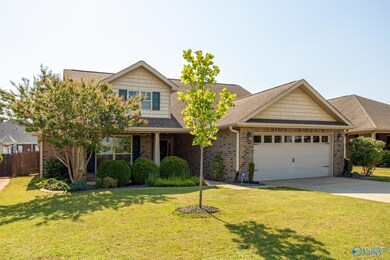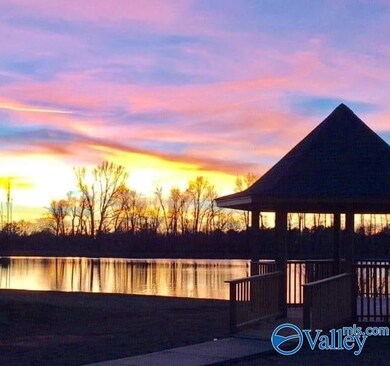
214 Summer Cove Cir NW Madison, AL 35757
Monrovia NeighborhoodEstimated Value: $262,000 - $302,000
Highlights
- Central Heating and Cooling System
- Privacy Fence
- Wood Burning Fireplace
- 2 Car Garage
About This Home
As of July 2022Extremely Charming Craftsman Full Brick Energy Star Home! Large living room with high smooth ceilings and wood burning fireplace. Kitchen with stainless steel appliances, eat in kitchen and breakfast bar. Master bedroom with trey ceilings, walk-in closet, ensuite w/separate shower & garden tub. Dining room that could also be used as a home office. Lots of natural light accentuate the open floor plan. Finishes like bullnose corners, crown in the master, detailed crown throughout, covered front porch and back patio, plus a privacy fence all make this home a great value. Super quaint neighborhood with community pond, picnic area & gazebo. Minutes from Research Park & Mid-City.
Last Agent to Sell the Property
Keller Williams Realty Madison License #104335 Listed on: 06/22/2022

Home Details
Home Type
- Single Family
Est. Annual Taxes
- $1,265
Year Built
- Built in 2011
Lot Details
- 7,841 Sq Ft Lot
- Lot Dimensions are 60 x 130
- Privacy Fence
Parking
- 2 Car Garage
Home Design
- Slab Foundation
Interior Spaces
- 1,719 Sq Ft Home
- Property has 1 Level
- Wood Burning Fireplace
Kitchen
- Oven or Range
- Microwave
- Dishwasher
Bedrooms and Bathrooms
- 3 Bedrooms
- 2 Full Bathrooms
Schools
- Williams Elementary School
- Columbia High School
Utilities
- Central Heating and Cooling System
Community Details
- Property has a Home Owners Association
- Lanier Lakes Association, Phone Number (256) 534-7225
- Lanier Lakes Subdivision
Listing and Financial Details
- Tax Lot 99
- Assessor Parcel Number 1505160001002093
Ownership History
Purchase Details
Home Financials for this Owner
Home Financials are based on the most recent Mortgage that was taken out on this home.Purchase Details
Home Financials for this Owner
Home Financials are based on the most recent Mortgage that was taken out on this home.Purchase Details
Home Financials for this Owner
Home Financials are based on the most recent Mortgage that was taken out on this home.Similar Homes in Madison, AL
Home Values in the Area
Average Home Value in this Area
Purchase History
| Date | Buyer | Sale Price | Title Company |
|---|---|---|---|
| Wilson Karen H | $315,000 | Peggie Hulebak Rowell Pc | |
| Knowles Gabriel | $175,000 | None Available | |
| Rugani Kevin Thomas | -- | -- |
Mortgage History
| Date | Status | Borrower | Loan Amount |
|---|---|---|---|
| Open | Wilson Karen H | $215,000 | |
| Previous Owner | Knowles Gabriel | $175,000 | |
| Previous Owner | Rugani Kevin Thomas | $166,591 |
Property History
| Date | Event | Price | Change | Sq Ft Price |
|---|---|---|---|---|
| 07/25/2022 07/25/22 | Sold | $315,000 | +10.5% | $183 / Sq Ft |
| 06/28/2022 06/28/22 | Pending | -- | -- | -- |
| 06/24/2022 06/24/22 | For Sale | $285,000 | +62.9% | $166 / Sq Ft |
| 05/23/2019 05/23/19 | Off Market | $175,000 | -- | -- |
| 02/21/2019 02/21/19 | Sold | $175,000 | +0.6% | $110 / Sq Ft |
| 01/21/2019 01/21/19 | Pending | -- | -- | -- |
| 01/20/2019 01/20/19 | For Sale | $173,900 | 0.0% | $109 / Sq Ft |
| 01/02/2019 01/02/19 | Pending | -- | -- | -- |
| 12/30/2018 12/30/18 | For Sale | $173,900 | -- | $109 / Sq Ft |
Tax History Compared to Growth
Tax History
| Year | Tax Paid | Tax Assessment Tax Assessment Total Assessment is a certain percentage of the fair market value that is determined by local assessors to be the total taxable value of land and additions on the property. | Land | Improvement |
|---|---|---|---|---|
| 2024 | $1,265 | $22,640 | $5,500 | $17,140 |
| 2023 | $1,265 | $22,640 | $5,500 | $17,140 |
| 2022 | $1,180 | $21,180 | $4,760 | $16,420 |
| 2021 | $994 | $17,960 | $3,000 | $14,960 |
| 2020 | $825 | $15,050 | $3,000 | $12,050 |
| 2019 | $790 | $14,440 | $3,000 | $11,440 |
| 2018 | $755 | $13,840 | $0 | $0 |
| 2017 | $755 | $13,840 | $0 | $0 |
| 2016 | $755 | $13,840 | $0 | $0 |
| 2015 | $755 | $13,840 | $0 | $0 |
| 2014 | $755 | $13,840 | $0 | $0 |
Agents Affiliated with this Home
-
Gina Barlow

Seller's Agent in 2022
Gina Barlow
Keller Williams Realty Madison
(256) 617-9470
23 in this area
150 Total Sales
-
Amanda Otieno

Buyer's Agent in 2022
Amanda Otieno
Design Realty Solutions
(256) 337-6364
8 in this area
61 Total Sales
-
Victor Englert

Seller's Agent in 2019
Victor Englert
Crye-Leike
(256) 468-0597
4 in this area
229 Total Sales
Map
Source: ValleyMLS.com
MLS Number: 1811583
APN: 15-05-16-0-001-002.093
- 210 High Green Dr
- 201 Summer Cove Cir NW
- 109 High Green Dr
- 205 Miniver Place NW
- 225 Nettles Dr NW
- 9566 Abington Cove Blvd
- 212 Miniver Place NW
- 211 Miniver Place NW
- 509 Summer Cove Cir NW
- 9558 Abington Cove Blvd NW
- 9574 Abington Cove Blvd NW
- 9556 Abington Cove Blvd NW
- 216 Miniver Place NW
- 9554 Abington Cove Blvd NW
- 6604 Abbington Glen Dr
- 154 Summer Pointe Ln
- 201 Mantle Dr
- 6515 Landsmere Ln
- 603 Hudlowe Ln
- 121 Mercury Ln
- 214 Summer Cove Cir NW
- 533 Summer Cove Cir NW
- 212 Summer Cove Cir NW
- 300 Summer Cove Cir NW
- 210 Summer Cove Cir NW
- 302 Summer Cove Cir NW
- 360 Weatherford Dr NW
- 100 Crab Orchard Dr
- 208 Summer Cove Cir NW
- 304 Summer Cove Cir NW
- 358 Weatherford Dr NW
- 211 Summer Cove Cir NW
- 362 Weatherford Dr NW
- 356 Weatherford Dr NW
- 306 Summer Cove Cir NW
- 209 Summer Cove Cir NW
- 206 Summer Cove Cir NW
- 102 Crab Orchard Dr
- 207 Summer Cove Cir NW
- 364 Weatherford Dr NW


