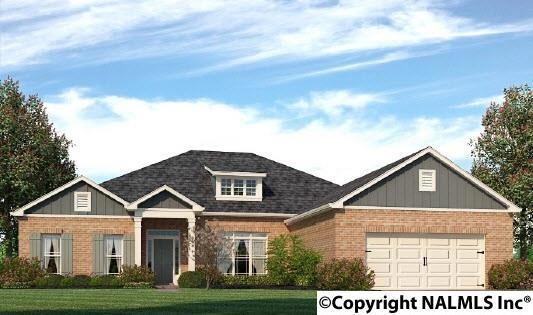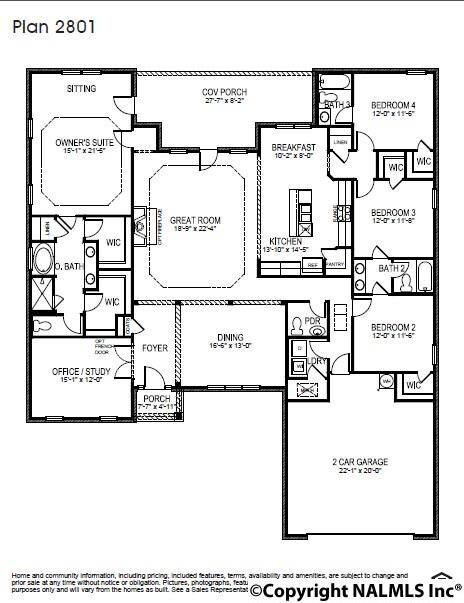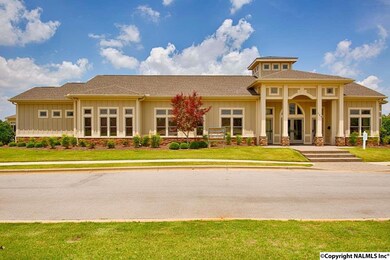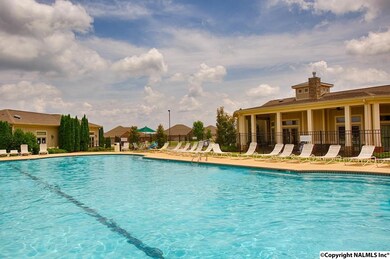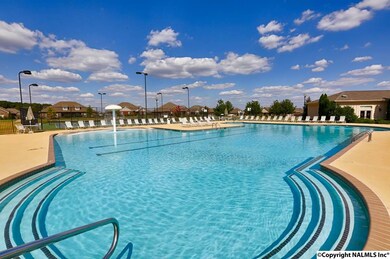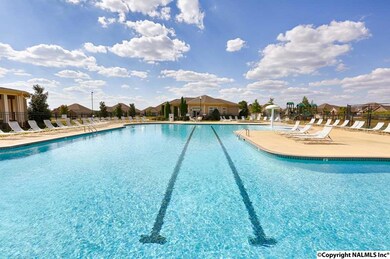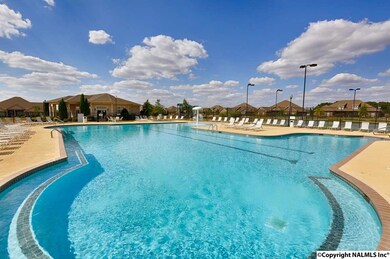
214 Summerbranch Rd SW Madison, AL 35756
Lake Forest NeighborhoodEstimated Value: $438,000 - $466,845
Highlights
- Home Under Construction
- Clubhouse
- Tennis Courts
- ENERGY STAR Certified Homes
- Community Pool
- Double Pane Windows
About This Home
As of July 2017This home will be MOVE-IN ready mid-late June 2017. 4 bed 3.5 bath. Hdwd floors in dining and kitchen. Kitchen w/tons of cabinets/counter space, granite tops & SS appliances. LG master suite features tray ceilings, sitting area. Glamour bath with soaker tub, dual sinks and closets plus linen closet. on opposite side of home there are 3 other bedrooms, 1 private bath, on-suite and another Jack and Jill Bath. FULLY SODDED YARD W/IRRIGATION SYSTEM! River Landing offers resort style living w/over $1M worth of amenities-pool,clubhouse,fitness center,tennis/basketball/volleyball courts & playground.
Last Agent to Sell the Property
Glidden Real Estate Services License #94446 Listed on: 03/12/2017
Home Details
Home Type
- Single Family
Est. Annual Taxes
- $2,597
Lot Details
- 0.33
HOA Fees
- $36 Monthly HOA Fees
Home Design
- Home Under Construction
- Slab Foundation
Interior Spaces
- 2,801 Sq Ft Home
- Property has 1 Level
- Gas Log Fireplace
- Double Pane Windows
Kitchen
- Oven or Range
- Microwave
- Dishwasher
- Disposal
Bedrooms and Bathrooms
- 4 Bedrooms
Schools
- Williams Elementary School
- Columbia High School
Utilities
- Central Air
- Heating Available
- Private Sewer
Additional Features
- ENERGY STAR Certified Homes
- Lot Dimensions are 150 x 95
Listing and Financial Details
- Tax Lot 14
- Assessor Parcel Number 2502090000002264
Community Details
Overview
- River Landing Association
- Built by DR HORTON
- River Landing Subdivision
Amenities
- Common Area
- Clubhouse
Recreation
- Tennis Courts
- Community Pool
Ownership History
Purchase Details
Home Financials for this Owner
Home Financials are based on the most recent Mortgage that was taken out on this home.Similar Homes in Madison, AL
Home Values in the Area
Average Home Value in this Area
Purchase History
| Date | Buyer | Sale Price | Title Company |
|---|---|---|---|
| Duvall Seth | $255,000 | None Available |
Mortgage History
| Date | Status | Borrower | Loan Amount |
|---|---|---|---|
| Open | Duvall Seth | $204,000 |
Property History
| Date | Event | Price | Change | Sq Ft Price |
|---|---|---|---|---|
| 10/04/2017 10/04/17 | Off Market | $255,000 | -- | -- |
| 07/05/2017 07/05/17 | Sold | $255,000 | 0.0% | $91 / Sq Ft |
| 07/01/2017 07/01/17 | Price Changed | $255,000 | +2.0% | $91 / Sq Ft |
| 05/22/2017 05/22/17 | Pending | -- | -- | -- |
| 03/12/2017 03/12/17 | For Sale | $250,043 | -- | $89 / Sq Ft |
Tax History Compared to Growth
Tax History
| Year | Tax Paid | Tax Assessment Tax Assessment Total Assessment is a certain percentage of the fair market value that is determined by local assessors to be the total taxable value of land and additions on the property. | Land | Improvement |
|---|---|---|---|---|
| 2024 | $2,597 | $45,600 | $8,000 | $37,600 |
| 2023 | $2,597 | $45,600 | $8,000 | $37,600 |
| 2022 | $2,028 | $35,800 | $6,500 | $29,300 |
| 2021 | $1,614 | $28,660 | $5,000 | $23,660 |
| 2020 | $1,476 | $26,280 | $5,000 | $21,280 |
| 2019 | $1,426 | $25,420 | $5,000 | $20,420 |
| 2018 | $1,428 | $25,440 | $0 | $0 |
| 2017 | $435 | $7,500 | $0 | $0 |
| 2016 | $435 | $7,500 | $0 | $0 |
| 2015 | $435 | $7,500 | $0 | $0 |
Agents Affiliated with this Home
-
Jenny Savage

Seller's Agent in 2017
Jenny Savage
Glidden Real Estate Services
(256) 679-2153
72 Total Sales
-
Paul Schipansky

Buyer's Agent in 2017
Paul Schipansky
Capstone Realty
(256) 679-9435
1 in this area
105 Total Sales
Map
Source: ValleyMLS.com
MLS Number: 1064395
APN: 25-02-09-0-000-002.264
- 212 Summerbranch Rd SW
- 202 Maureen Dr SW
- 208 Maureen Dr SW
- 210 Maureen Dr SW
- 304 Summerglen Rd SW
- 426 E River Landing Blvd SW
- 217 Maureen Dr SW
- 529 E River Landing Blvd
- 422 E River Landing Blvd SW
- 307 Woodwind Dr SW
- 346 Falling Water Ln SW
- 317 Harbor Glen Dr SW
- 518 SW East River Landing Blvd
- 541 SW East River Landing Blvd
- 533 SW East River Landing Blvd
- 519 SW East River Landing Blvd
- 517 SW East River Landing Blvd
- 218 Harbor Glen Dr SW
- 523 E East River Landing Blvd SW
- 521 SW East River Landing Blvd
- 214 Summerbranch Rd SW
- 212 Summerbranch Rd SW
- 216 Summerbranch Rd SW
- 216 Summerbranch Rd SW
- 215 Winterbranch Rd SW
- 213 Winterbranch Rd SW
- 210 Summerbranch Rd SW
- 217 Winterbranch Rd SW
- 210 Summerbranch Rd SW
- 215 Summerbranch Rd SW
- 215 Summerbranch Rd SW
- 314 Summerglen Rd SW
- 217 Summerbranch Rd SW
- 213 Summerbranch Rd SW
- 211 Winterbranch Rd SW
- 219 Winterbranch Rd SW
- 101 Sunbriar Ct
- 166 Bridgemill Ave
- 168 Bridgemill Ave
- 172 Bridgemill Ave
