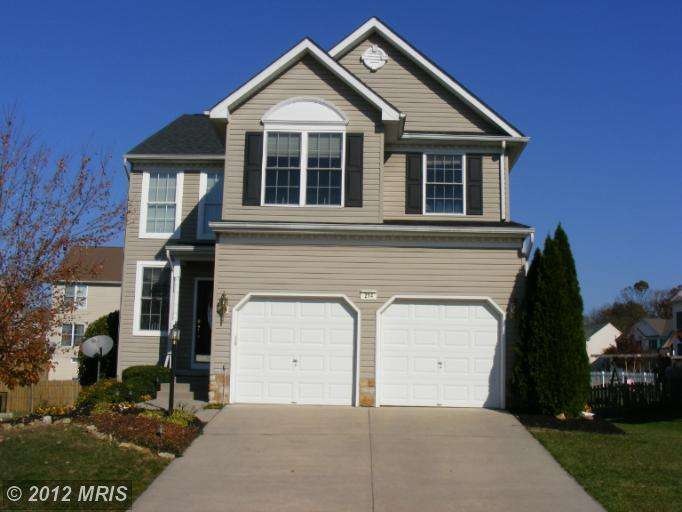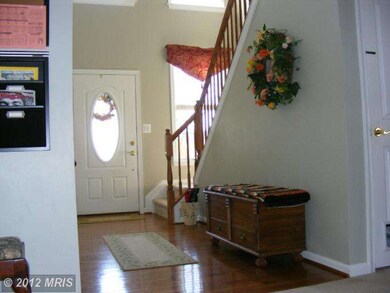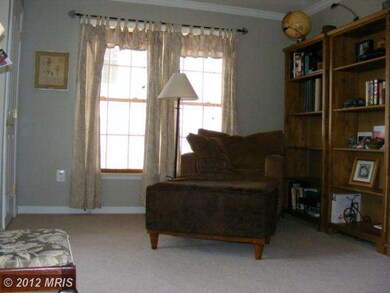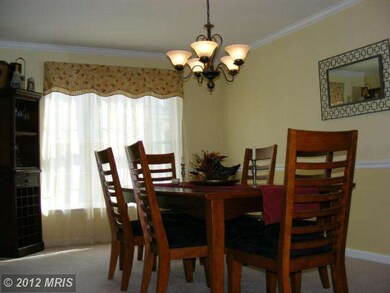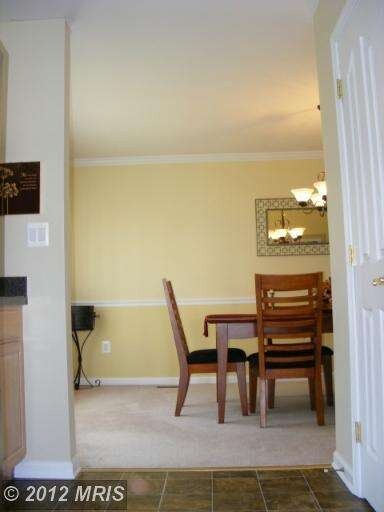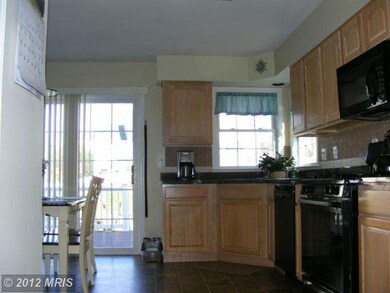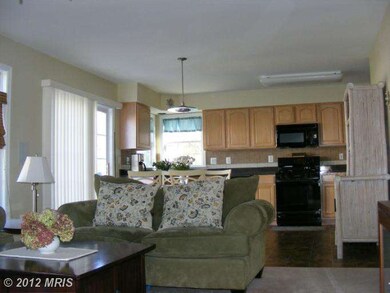
214 Thomas Point Way Perryville, MD 21903
Highlights
- Second Kitchen
- Colonial Architecture
- Cathedral Ceiling
- Open Floorplan
- Deck
- Game Room
About This Home
As of March 2024Move-in ready home, back on market after buyer fell through. 2-story w/low-maint fenced yard in family-friendly development minutes from I-95/Rt 40. Hardwood foyer, crown moldings, custom window treatments, gas fp, top floor laundry, en suite w/garden tub and shower, eat-in kitchen, fin bsmnt w/kitchenette & full bath, ample storage, beautiful deck & shed. Home inspection and appraisal are good.
Last Buyer's Agent
Joel Bennett
Long & Foster Real Estate, Inc.
Home Details
Home Type
- Single Family
Est. Annual Taxes
- $4,044
Year Built
- Built in 2003
Lot Details
- 7,500 Sq Ft Lot
- Property is Fully Fenced
- Property is in very good condition
- Property is zoned R2
HOA Fees
- $11 Monthly HOA Fees
Parking
- 2 Car Attached Garage
- Garage Door Opener
- Driveway
- Off-Street Parking
Home Design
- Colonial Architecture
- Stone Siding
- Vinyl Siding
Interior Spaces
- Property has 3 Levels
- Open Floorplan
- Built-In Features
- Chair Railings
- Crown Molding
- Cathedral Ceiling
- Recessed Lighting
- Gas Fireplace
- Window Treatments
- Window Screens
- Sliding Doors
- Family Room
- Living Room
- Dining Room
- Game Room
Kitchen
- Kitchenette
- Second Kitchen
- Breakfast Area or Nook
- Eat-In Kitchen
- Gas Oven or Range
- Range Hood
- Microwave
- Dishwasher
- Disposal
Bedrooms and Bathrooms
- 4 Bedrooms
- En-Suite Primary Bedroom
- En-Suite Bathroom
- 3.5 Bathrooms
Laundry
- Dryer
- Washer
Finished Basement
- Heated Basement
- Rear Basement Entry
- Sump Pump
- Basement Windows
Outdoor Features
- Deck
- Shed
Utilities
- Forced Air Heating and Cooling System
- Cooling System Utilizes Natural Gas
- Vented Exhaust Fan
- Baseboard Heating
- Natural Gas Water Heater
- Satellite Dish
- Cable TV Available
Community Details
- Built by BARRY ANDREWS HOMES
- Michael James Model
Listing and Financial Details
- Tax Lot 185
- Assessor Parcel Number 0807050143
Ownership History
Purchase Details
Home Financials for this Owner
Home Financials are based on the most recent Mortgage that was taken out on this home.Purchase Details
Home Financials for this Owner
Home Financials are based on the most recent Mortgage that was taken out on this home.Purchase Details
Purchase Details
Similar Homes in Perryville, MD
Home Values in the Area
Average Home Value in this Area
Purchase History
| Date | Type | Sale Price | Title Company |
|---|---|---|---|
| Deed | $427,500 | Stewart Title | |
| Deed | $276,000 | Kirsh Title Services Inc | |
| Deed | $275,000 | -- | |
| Deed | $246,035 | -- |
Mortgage History
| Date | Status | Loan Amount | Loan Type |
|---|---|---|---|
| Open | $414,675 | New Conventional | |
| Previous Owner | $379,438 | VA | |
| Previous Owner | $35,850 | Unknown | |
| Previous Owner | $264,875 | VA | |
| Previous Owner | $229,000 | New Conventional | |
| Previous Owner | $236,250 | Unknown | |
| Closed | -- | No Value Available |
Property History
| Date | Event | Price | Change | Sq Ft Price |
|---|---|---|---|---|
| 03/13/2024 03/13/24 | Sold | $427,500 | -3.9% | $136 / Sq Ft |
| 02/11/2024 02/11/24 | Pending | -- | -- | -- |
| 02/03/2024 02/03/24 | Price Changed | $445,000 | 0.0% | $142 / Sq Ft |
| 02/03/2024 02/03/24 | For Sale | $445,000 | -0.9% | $142 / Sq Ft |
| 01/20/2024 01/20/24 | Off Market | $449,000 | -- | -- |
| 12/28/2023 12/28/23 | Price Changed | $449,000 | -2.2% | $143 / Sq Ft |
| 12/01/2023 12/01/23 | For Sale | $459,000 | +66.3% | $146 / Sq Ft |
| 09/30/2013 09/30/13 | Sold | $276,000 | -3.2% | $116 / Sq Ft |
| 08/05/2013 08/05/13 | Pending | -- | -- | -- |
| 07/26/2013 07/26/13 | Price Changed | $285,000 | 0.0% | $120 / Sq Ft |
| 07/26/2013 07/26/13 | For Sale | $285,000 | +1.8% | $120 / Sq Ft |
| 05/05/2013 05/05/13 | Pending | -- | -- | -- |
| 04/15/2013 04/15/13 | Price Changed | $280,000 | -3.1% | $118 / Sq Ft |
| 01/04/2013 01/04/13 | Price Changed | $289,000 | -3.3% | $122 / Sq Ft |
| 11/13/2012 11/13/12 | For Sale | $299,000 | -- | $126 / Sq Ft |
Tax History Compared to Growth
Tax History
| Year | Tax Paid | Tax Assessment Tax Assessment Total Assessment is a certain percentage of the fair market value that is determined by local assessors to be the total taxable value of land and additions on the property. | Land | Improvement |
|---|---|---|---|---|
| 2025 | $5,306 | $361,467 | $0 | $0 |
| 2024 | $4,619 | $340,833 | $0 | $0 |
| 2023 | $3,936 | $320,200 | $81,700 | $238,500 |
| 2022 | $4,509 | $307,133 | $0 | $0 |
| 2021 | $4,419 | $294,067 | $0 | $0 |
| 2020 | $4,232 | $281,000 | $81,700 | $199,300 |
| 2019 | $4,232 | $281,000 | $81,700 | $199,300 |
| 2018 | $4,111 | $281,000 | $81,700 | $199,300 |
| 2017 | $4,177 | $289,700 | $0 | $0 |
| 2016 | $3,714 | $276,033 | $0 | $0 |
| 2015 | $3,714 | $262,367 | $0 | $0 |
| 2014 | $3,969 | $248,700 | $0 | $0 |
Agents Affiliated with this Home
-
Tinamarie Reamy

Seller's Agent in 2024
Tinamarie Reamy
Coldwell Banker Chesapeake Real Estate
(443) 309-1722
8 in this area
168 Total Sales
-
James Ferguson

Buyer's Agent in 2024
James Ferguson
EXIT Preferred Realty, LLC
(443) 807-7836
6 in this area
312 Total Sales
-
Michael Haritos

Seller's Agent in 2013
Michael Haritos
EXP Realty, LLC
(302) 540-7448
92 Total Sales
-
J
Buyer's Agent in 2013
Joel Bennett
Long & Foster
Map
Source: Bright MLS
MLS Number: 1004220844
APN: 07-050143
- 303 Beacon Point Dr
- 742 Concord Point Dr
- 400 W Craighill Channel Dr
- 1107 Aiken Avenue Extension
- 1105 Perryville Rd
- 1039 Frenchtown Rd
- 612 Richmond St
- 51 Patterson Ave
- 18 Owen Ct
- 24 Blythedale Rd
- 5 Aleta Ln
- lot 6 Aleta Ln
- 119 Blythedale Rd
- 41 River Rd
- 231 Roundhouse Dr Unit 3E
- 231 Roundhouse Dr Unit 2J
- 24 Mcmullens Wharf Unit 2C
- 33 A Owens Landing Ct Unit 33A
- 33 Owens Landing Ct
- 35 Owens Landing Ct Unit 35C
