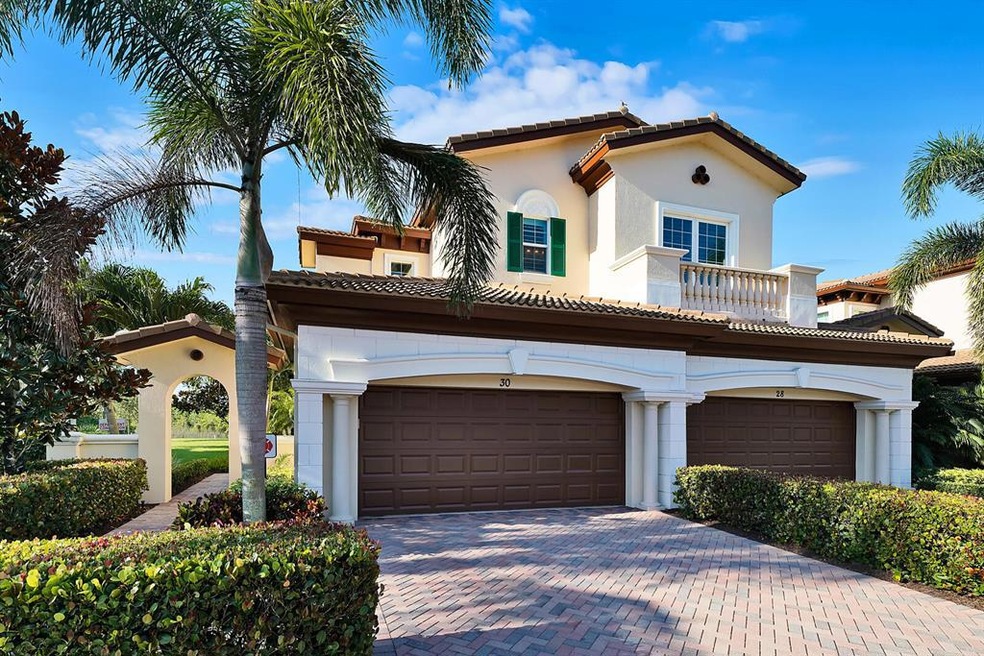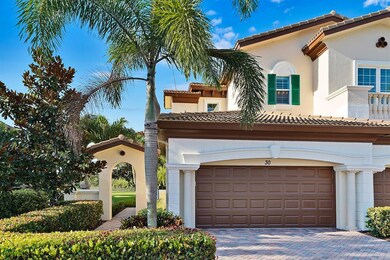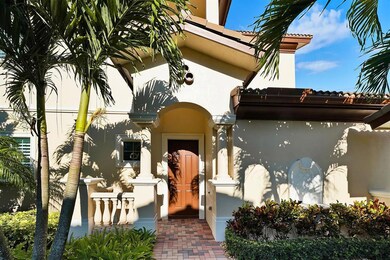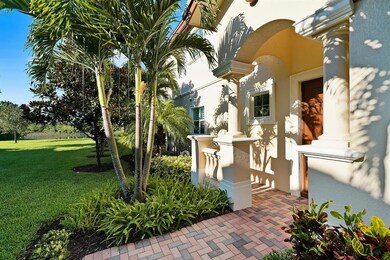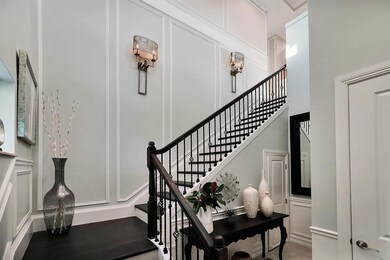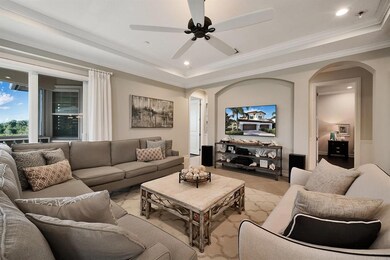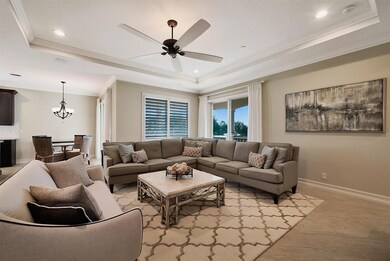
214 Tresana Blvd Unit 30 Jupiter, FL 33478
Jupiter Farms NeighborhoodHighlights
- Lake Front
- Golf Course Community
- Private Membership Available
- Independence Middle School Rated A-
- Gated with Attendant
- Clubhouse
About This Home
As of May 2022Beautiful, pristine, quiet, bright and expansive lake view second floor unit in desirable Jupiter Country Club. Features include professional designer finishes Including crown molding, custom high end trim work, upgraded baseboards, newly painted & LED lighting throughout the home. This home is a 3 Bedroom and 3 full bathroom home with custom Kitchen and a huge Master bedroom Suite and Master bath & customized built in office/den. All the closets are customized for organization as well as space including in the 2 car garage. There are complete impact windows and doors throughout the whole home. You will also enjoy all hours of the day with southern exposure on this lovely private screened in balcony with an amazing lake view of beautiful sunrises in the morning.
Last Agent to Sell the Property
Compass Florida LLC License #3099434 Listed on: 06/18/2020

Property Details
Home Type
- Condominium
Est. Annual Taxes
- $8,167
Year Built
- Built in 2014
Lot Details
- Lake Front
- Sprinkler System
- Zero Lot Line
HOA Fees
- $825 Monthly HOA Fees
Parking
- 2 Car Attached Garage
- Garage Door Opener
- Driveway
Home Design
- Mediterranean Architecture
- Spanish Tile Roof
- Tile Roof
Interior Spaces
- 2,665 Sq Ft Home
- 2-Story Property
- Built-In Features
- Vaulted Ceiling
- Ceiling Fan
- Plantation Shutters
- Entrance Foyer
- Combination Dining and Living Room
- Den
- Screened Porch
- Lake Views
Kitchen
- Eat-In Kitchen
- Breakfast Bar
- Built-In Oven
- Cooktop
- Microwave
- Dishwasher
- Disposal
Flooring
- Wood
- Ceramic Tile
Bedrooms and Bathrooms
- 3 Bedrooms
- Closet Cabinetry
- 3 Full Bathrooms
- Dual Sinks
- Separate Shower in Primary Bathroom
Laundry
- Laundry Room
- Dryer
- Washer
Home Security
Outdoor Features
- Balcony
Utilities
- Central Heating and Cooling System
- Electric Water Heater
- Cable TV Available
Listing and Financial Details
- Assessor Parcel Number 30424104030030030
Community Details
Overview
- Association fees include common areas, cable TV, insurance, legal/accounting, maintenance structure, pest control, reserve fund, roof, security
- Private Membership Available
- Built by Toll Brothers
- Jupiter Country Club Cond Subdivision, Genova Floorplan
Amenities
- Clubhouse
Recreation
- Golf Course Community
- Tennis Courts
- Community Basketball Court
- Pickleball Courts
- Community Pool
- Putting Green
- Trails
Pet Policy
- Pets Allowed
Security
- Gated with Attendant
- Resident Manager or Management On Site
- Impact Glass
- Fire and Smoke Detector
- Fire Sprinkler System
Ownership History
Purchase Details
Home Financials for this Owner
Home Financials are based on the most recent Mortgage that was taken out on this home.Similar Homes in Jupiter, FL
Home Values in the Area
Average Home Value in this Area
Purchase History
| Date | Type | Sale Price | Title Company |
|---|---|---|---|
| Warranty Deed | $755,000 | Trident Title |
Mortgage History
| Date | Status | Loan Amount | Loan Type |
|---|---|---|---|
| Open | $604,000 | New Conventional |
Property History
| Date | Event | Price | Change | Sq Ft Price |
|---|---|---|---|---|
| 05/24/2022 05/24/22 | Sold | $1,125,000 | -6.3% | $422 / Sq Ft |
| 04/24/2022 04/24/22 | Pending | -- | -- | -- |
| 04/12/2022 04/12/22 | For Sale | $1,200,000 | +58.9% | $450 / Sq Ft |
| 08/19/2020 08/19/20 | Sold | $755,000 | -1.3% | $283 / Sq Ft |
| 07/20/2020 07/20/20 | Pending | -- | -- | -- |
| 06/18/2020 06/18/20 | For Sale | $765,000 | -- | $287 / Sq Ft |
Tax History Compared to Growth
Tax History
| Year | Tax Paid | Tax Assessment Tax Assessment Total Assessment is a certain percentage of the fair market value that is determined by local assessors to be the total taxable value of land and additions on the property. | Land | Improvement |
|---|---|---|---|---|
| 2024 | $17,163 | $935,406 | -- | -- |
| 2023 | $17,305 | $925,406 | $0 | $925,406 |
| 2022 | $13,355 | $660,359 | $0 | $0 |
| 2021 | $12,308 | $600,326 | $0 | $600,326 |
| 2020 | $8,231 | $414,344 | $0 | $0 |
| 2019 | $8,168 | $405,028 | $0 | $0 |
| 2018 | $7,797 | $397,476 | $0 | $0 |
| 2017 | $7,836 | $389,301 | $0 | $0 |
| 2016 | $7,942 | $381,294 | $0 | $0 |
| 2015 | $8,287 | $378,643 | $0 | $0 |
Agents Affiliated with this Home
-
Cynthia Harkins
C
Seller's Agent in 2022
Cynthia Harkins
David Marshall & Associates
(561) 746-2346
1 in this area
15 Total Sales
-
Kevin Spina

Buyer's Agent in 2022
Kevin Spina
The Keyes Company (PBG)
(561) 722-1169
11 in this area
433 Total Sales
-
Michael Rivieccio

Seller's Agent in 2020
Michael Rivieccio
Compass Florida LLC
(561) 262-6170
6 in this area
26 Total Sales
Map
Source: BeachesMLS
MLS Number: R10631933
APN: 30-42-41-04-03-003-0030
- 115 Tresana Blvd Unit 35
- 242 Tresana Blvd Unit 70
- 171 Tresana Blvd Unit 129
- 179 Tresana Blvd Unit 145
- 155 Tresana Blvd Unit 107
- 155 Lucia Ct
- Lot P-82 167th Ct N
- 7616 169th Place N
- 7661 168th Ct N
- 7569 168th Ct N
- 119 Carmela Ct
- 7574 169th Place N
- 16589 77th Trail N
- 195 Tresana Blvd Unit 167
- 210 Sonata Dr
- 188 Carina Dr
- 16673 75th Way N
- 178 Elena Ct
- 134 Rosalia Ct
- 111 Rosalia Ct
