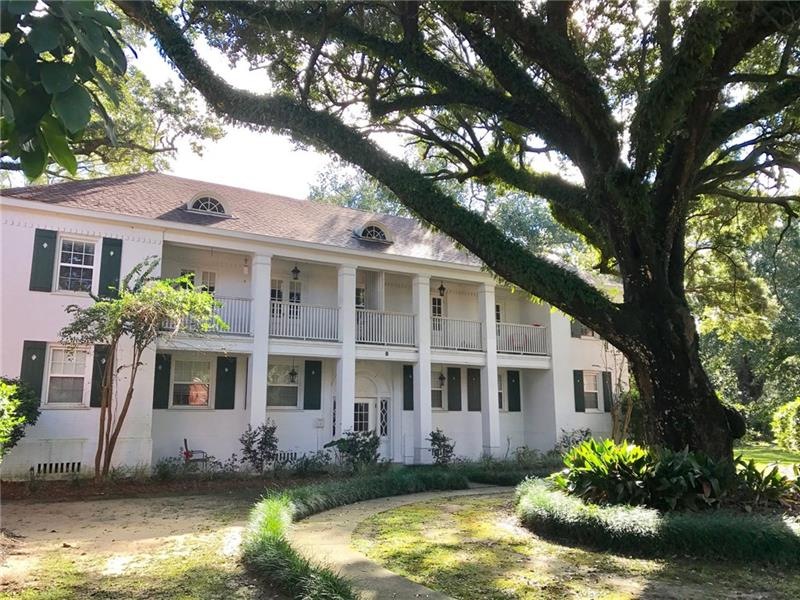
214 Upham St Unit 8D Mobile, AL 36607
Midtown Mobile NeighborhoodEstimated Value: $122,000 - $137,000
Highlights
- In Ground Pool
- View of Trees or Woods
- Wood Flooring
- Gated Community
- Traditional Architecture
- Formal Dining Room
About This Home
As of November 2017SITUATED ON ALMOST 8 BEAUTIFUL ACRES OF GREEN SPACE, SUMMERVILLE COURT IS ONE OF MIDTOWN'S BEST KEPT SECRETS. GORGEOUS 1BED/1BATH HISTORIC CONDO WITH PRIVATE BALCONY OVERLOOKING METICULOUSLY MANICURED PROPERTY. ORIGINAL HARDWOOD FLOORS, 10 FOOT CEILINGS, STAINLESS STEEL APPLIANCES, GRANITE COUNTER TOPS, GATED COMMUNITY. GATED COMMUNITY. AMENITIES INCLUDE SPARKLING POOL, HOT TUB, AND FITNESS ROOM. (ANY/ALL UPDATES ARE PER SELLER). LISTING BROKER MAKES NO REPRESENTATION TO SQUARE FOOTAGE ACCURACY. BUYER TO VERIFY.
Property Details
Home Type
- Condominium
Est. Annual Taxes
- $1,531
Year Built
- Built in 1939
Lot Details
- Two or More Common Walls
- Fenced
Home Design
- Traditional Architecture
- Brick Front
Interior Spaces
- 766 Sq Ft Home
- 1-Story Property
- Ceiling height of 9 feet on the main level
- Ceiling Fan
- Double Pane Windows
- Formal Dining Room
- Views of Woods
Flooring
- Wood
- Ceramic Tile
Bedrooms and Bathrooms
- 1 Bedroom
- 1 Full Bathroom
Outdoor Features
- In Ground Pool
- Front Porch
Schools
- Spencer-Westlawn Elementary School
- Booker T Washington Middle School
- Murphy High School
Additional Features
- Energy-Efficient Insulation
- Central Heating and Cooling System
Listing and Financial Details
- Assessor Parcel Number 2907240003001030
Community Details
Overview
- Mid-Rise Condominium
- Summerville Court Condominuim Subdivision
Security
- Gated Community
Ownership History
Purchase Details
Home Financials for this Owner
Home Financials are based on the most recent Mortgage that was taken out on this home.Purchase Details
Purchase Details
Similar Homes in Mobile, AL
Home Values in the Area
Average Home Value in this Area
Purchase History
| Date | Buyer | Sale Price | Title Company |
|---|---|---|---|
| Rogers Richard B | $68,000 | None Available | |
| Tillman Janie D | $80,000 | None Available | |
| Garrett Vikki R | -- | Tga |
Property History
| Date | Event | Price | Change | Sq Ft Price |
|---|---|---|---|---|
| 11/16/2017 11/16/17 | Sold | $68,000 | -- | $89 / Sq Ft |
| 10/25/2017 10/25/17 | Pending | -- | -- | -- |
Tax History Compared to Growth
Tax History
| Year | Tax Paid | Tax Assessment Tax Assessment Total Assessment is a certain percentage of the fair market value that is determined by local assessors to be the total taxable value of land and additions on the property. | Land | Improvement |
|---|---|---|---|---|
| 2024 | $1,531 | $23,040 | $10,000 | $13,040 |
| 2023 | $1,511 | $19,200 | $10,000 | $9,200 |
| 2022 | $991 | $19,200 | $10,000 | $9,200 |
| 2021 | $851 | $19,200 | $10,000 | $9,200 |
| 2020 | $851 | $19,200 | $10,000 | $9,200 |
| 2019 | $851 | $13,400 | $0 | $0 |
| 2018 | $953 | $15,000 | $0 | $0 |
| 2017 | $953 | $15,000 | $0 | $0 |
| 2016 | $953 | $15,000 | $0 | $0 |
| 2013 | $198 | $4,180 | $0 | $0 |
Agents Affiliated with this Home
-
Ivy Thompson

Seller's Agent in 2017
Ivy Thompson
Roberts Brothers TREC
(251) 423-8911
33 in this area
102 Total Sales
Map
Source: Gulf Coast MLS (Mobile Area Association of REALTORS®)
MLS Number: 0606463
APN: 29-07-24-0-003-001.030
- 214 Upham St Unit 18A
- 214 Upham St Unit 4A
- 214 Upham St Unit 8B
- 2105 Upham Place
- 2205 Springhill Ave
- 2015 Old Shell Rd
- 5 N Fulton St
- 2203 Dauphin St
- 2356 Old Shell Rd
- 21 Crenshaw St
- 6 Crenshaw St
- 1851 Springhill Ave
- 2007 Levert Dr N
- 53 Mohawk St
- 2157 Homewood St
- 66 Glenwood St
- 20 Hurlbert St
- 1 Elizabeth Place
- 104 Glenwood St
- 106 S Fulton St
- 214 Upham St
- 214 Upham St
- 214 Upham St
- 214 Upham St
- 214 Upham St Unit 18D
- 214 Upham St Unit 122B
- 214 Upham St Unit 16C
- 214 Upham St Unit 172-A
- 214 Upham St Unit 11B
- 214 Upham St Unit 13D
- 214 Upham St Unit 12D
- 214 Upham St Unit 7B
- 214 Upham St Unit A
- 214 Upham St Unit 19B
- 214 Upham St Unit 9B
- 214 Upham St Unit 2C
- 214 Upham St Unit 7C
- 214 Upham St Unit 19C
- 214 Upham St Unit 13C
- 214 Upham St Unit 11D
