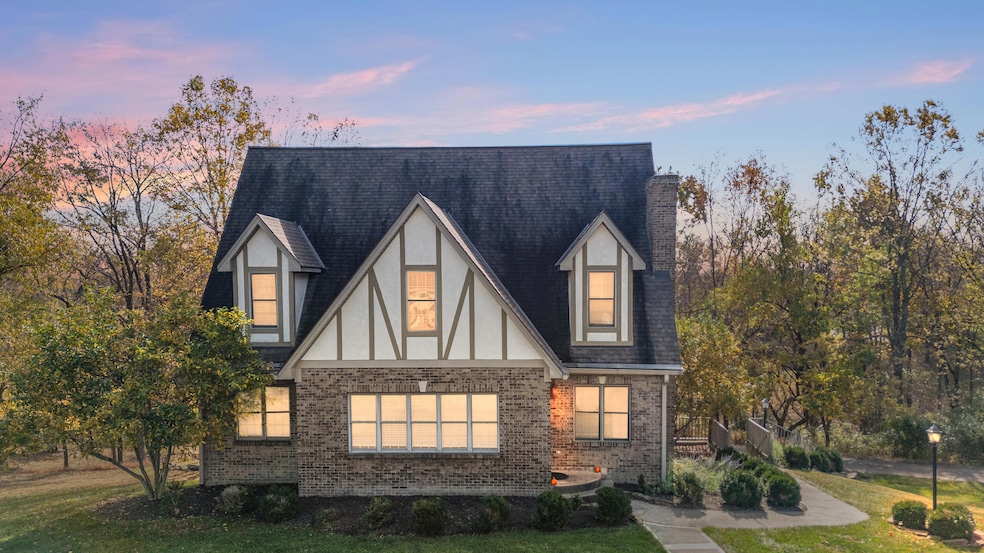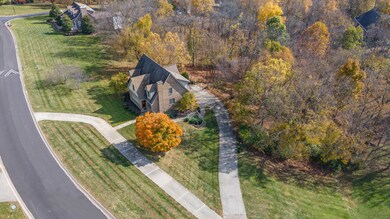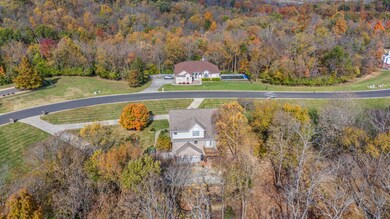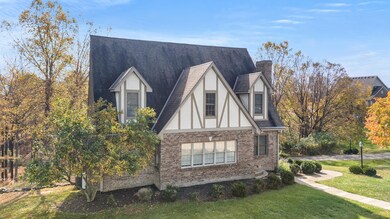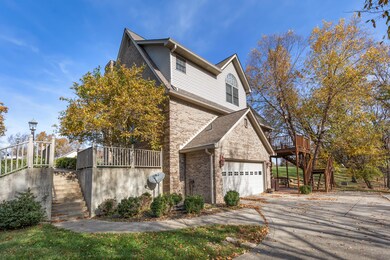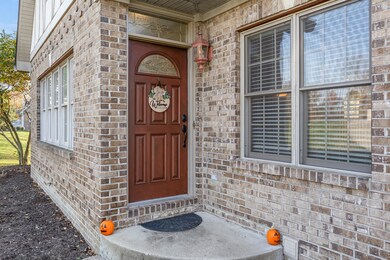
214 Victoria Way Georgetown, KY 40324
Highlights
- View of Trees or Woods
- Recreation Room
- Home Office
- Deck
- Wood Flooring
- Fireplace
About This Home
As of April 2025Stunning views, peace and tranquility, and over an acre of land in the much sought after gated community: Victoria Estates. Why is Victoria Estates so desirable? It could be the 57 acre stocked lake! Or the gorgeous walking trails with beautiful views. You will also find that this Tudor style home is much BIGGER than what meets the eye. The kitchen has plenty of cabinet space, granite counter tops, and titanium style stainless steel appliances. The primary suite features a free-standing copper tub, porcelain tile flooring, and a beautiful dual vanity. Also, in your primary bedroom, you will find a HUGE custom-designed walk-in closet that is fit for a fashionista. Make your way down to the basement where you will find a bar with granite counter top, full bathroom and plenty of space to host friends! On the 1.33 acres, you will find several decks and so much usable outdoor space. This home is truly made for the outdoor lover that also enjoys the finer things in life! Completely move-in ready, schedule your showing today! (All furniture in basement, pool table, and entertainment center are negotiable!)
Last Agent to Sell the Property
Lifstyl Real Estate License #217947 Listed on: 02/27/2025
Home Details
Home Type
- Single Family
Est. Annual Taxes
- $4,317
Year Built
- Built in 2001
Lot Details
- 1.33 Acre Lot
HOA Fees
- $124 Monthly HOA Fees
Parking
- 2 Car Attached Garage
- Basement Garage
- Rear-Facing Garage
- Driveway
Property Views
- Woods
- Neighborhood
Home Design
- Brick Veneer
- Dimensional Roof
- Shingle Roof
- Concrete Perimeter Foundation
Interior Spaces
- 2-Story Property
- Ceiling Fan
- Fireplace
- Entrance Foyer
- Family Room
- Living Room
- Dining Room
- Home Office
- Recreation Room
- Utility Room
Kitchen
- Oven or Range
- Microwave
- Dishwasher
- Disposal
Flooring
- Wood
- Tile
Bedrooms and Bathrooms
- 3 Bedrooms
- Walk-In Closet
Finished Basement
- Walk-Out Basement
- Basement Fills Entire Space Under The House
Outdoor Features
- Deck
- Patio
Schools
- Stamping Ground Elementary School
- Scott Co Middle School
- Not Applicable Middle School
- Great Crossing High School
Utilities
- Cooling Available
- Heat Pump System
- Electric Water Heater
- Septic Tank
- Lagoon System
Community Details
- Association fees include common area maintenance, trash collection, snow removal
- Victoria Estates Subdivision
Listing and Financial Details
- Assessor Parcel Number 041-00-081.000
Ownership History
Purchase Details
Home Financials for this Owner
Home Financials are based on the most recent Mortgage that was taken out on this home.Purchase Details
Home Financials for this Owner
Home Financials are based on the most recent Mortgage that was taken out on this home.Purchase Details
Home Financials for this Owner
Home Financials are based on the most recent Mortgage that was taken out on this home.Purchase Details
Similar Homes in Georgetown, KY
Home Values in the Area
Average Home Value in this Area
Purchase History
| Date | Type | Sale Price | Title Company |
|---|---|---|---|
| Warranty Deed | $580,000 | None Listed On Document | |
| Warranty Deed | $580,000 | None Listed On Document | |
| Deed | $480,000 | None Available | |
| Deed | $359,000 | Attorney | |
| Interfamily Deed Transfer | -- | Attorney |
Mortgage History
| Date | Status | Loan Amount | Loan Type |
|---|---|---|---|
| Open | $551,000 | New Conventional | |
| Closed | $551,000 | New Conventional | |
| Previous Owner | $432,000 | New Conventional | |
| Previous Owner | $92,500 | Commercial | |
| Previous Owner | $287,200 | New Conventional | |
| Previous Owner | $19,000 | Unknown | |
| Previous Owner | $256,000 | New Conventional |
Property History
| Date | Event | Price | Change | Sq Ft Price |
|---|---|---|---|---|
| 04/11/2025 04/11/25 | Sold | $580,000 | 0.0% | $155 / Sq Ft |
| 03/01/2025 03/01/25 | Pending | -- | -- | -- |
| 02/27/2025 02/27/25 | For Sale | $580,000 | 0.0% | $155 / Sq Ft |
| 02/19/2025 02/19/25 | Off Market | $580,000 | -- | -- |
| 01/29/2025 01/29/25 | For Sale | $580,000 | 0.0% | $155 / Sq Ft |
| 01/21/2025 01/21/25 | Off Market | $580,000 | -- | -- |
| 01/03/2025 01/03/25 | For Sale | $580,000 | -- | $155 / Sq Ft |
Tax History Compared to Growth
Tax History
| Year | Tax Paid | Tax Assessment Tax Assessment Total Assessment is a certain percentage of the fair market value that is determined by local assessors to be the total taxable value of land and additions on the property. | Land | Improvement |
|---|---|---|---|---|
| 2024 | $4,317 | $480,000 | $0 | $0 |
| 2023 | $4,352 | $480,000 | $70,000 | $410,000 |
| 2022 | $4,081 | $480,000 | $70,000 | $410,000 |
| 2021 | $4,210 | $480,000 | $70,000 | $410,000 |
| 2020 | $2,747 | $359,000 | $65,000 | $294,000 |
| 2019 | $3,133 | $359,000 | $0 | $0 |
| 2018 | $3,115 | $359,000 | $0 | $0 |
| 2017 | $3,130 | $359,000 | $0 | $0 |
| 2016 | $2,413 | $299,670 | $0 | $0 |
| 2015 | $2,398 | $299,700 | $0 | $0 |
| 2014 | $2,290 | $299,700 | $0 | $0 |
| 2011 | $2,167 | $298,077 | $0 | $0 |
Agents Affiliated with this Home
-
K Lyndi Huddleston

Seller's Agent in 2025
K Lyndi Huddleston
Lifstyl Real Estate
(859) 278-7501
74 Total Sales
-
Emily Conder
E
Buyer's Agent in 2025
Emily Conder
Keller Williams Legacy Group
(859) 582-6763
23 Total Sales
Map
Source: ImagineMLS (Bluegrass REALTORS®)
MLS Number: 25000212
APN: 041-00-081.000
- 210 Victoria Way
- 105 Bold Bidder Dr
- 200 Victoria Way
- 117 Windsong Way
- 110 Lost Tree Dr
- 127 Thomas Ln
- 360 Pea Ridge Rd
- 1021 Fairway Dr
- 694 Pea Ridge Rd
- 2019 Longview Dr
- 105 Rolling Ridge Rd
- 553 White Oak Rd
- 1 Frankfort Pike
- 101 Sand Piper Ct
- 140 Seahawk Trail
- 1010 Galloway Rd
- 143 Rocky Waters Way
- 106 Sand Piper Ct
- 635A Lot A White Oak Rd
- 2886 Frankfort Pike
