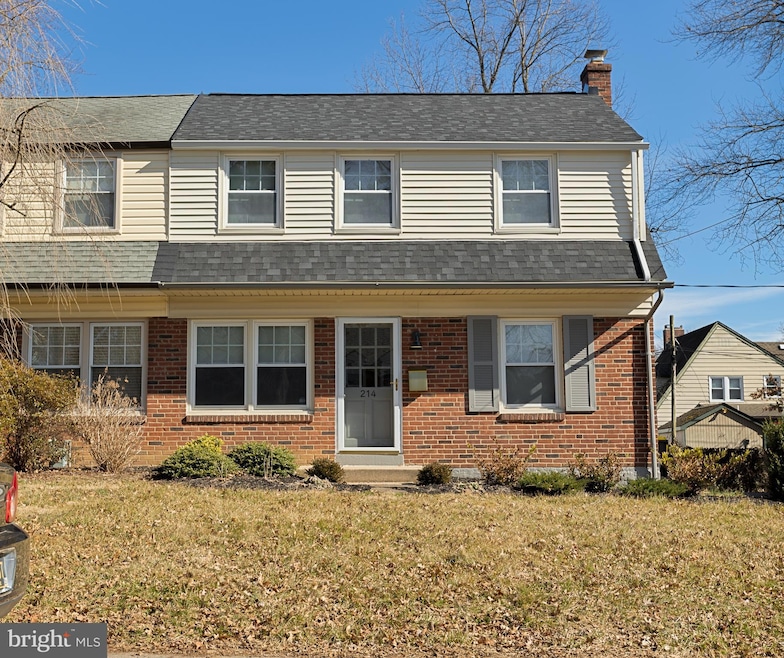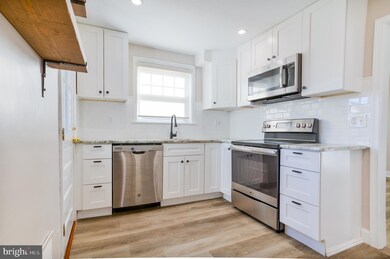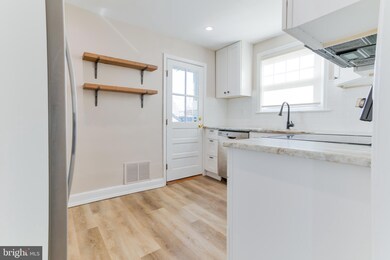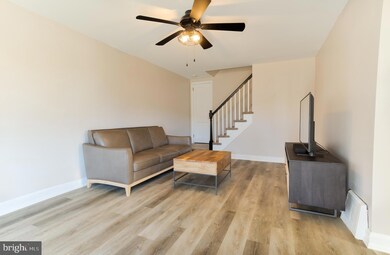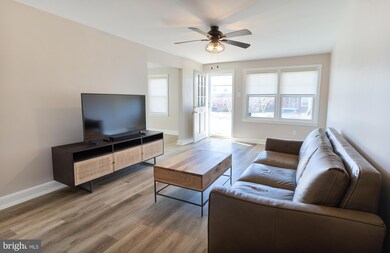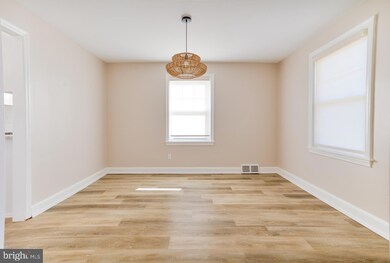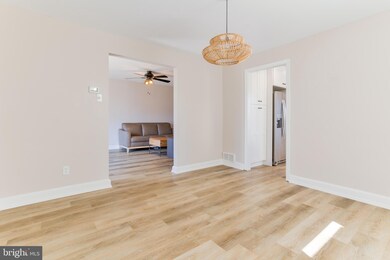
214 Village Rd Wilmington, DE 19805
Union Park Gardens NeighborhoodHighlights
- Colonial Architecture
- Stainless Steel Appliances
- Air Purifier
- No HOA
- 1 Car Attached Garage
- Living Room
About This Home
As of April 2023Welcome to this beautiful, move-in ready home in Lancaster Village, only available due to the sellers relocating for work.
Last Agent to Sell the Property
EXP Realty, LLC License #RS-0024774 Listed on: 03/01/2023

Townhouse Details
Home Type
- Townhome
Est. Annual Taxes
- $1,247
Year Built
- Built in 1943
Lot Details
- 3,485 Sq Ft Lot
- Lot Dimensions are 35.00 x 100.00
- Privacy Fence
- Wood Fence
- Panel Fence
Parking
- 1 Car Attached Garage
- Driveway
- On-Street Parking
- Off-Street Parking
Home Design
- Semi-Detached or Twin Home
- Colonial Architecture
- A-Frame Home
- Brick Exterior Construction
- Block Foundation
- Plaster Walls
- Frame Construction
- Asphalt Roof
Interior Spaces
- 1,350 Sq Ft Home
- Property has 2 Levels
- Ceiling Fan
- Replacement Windows
- Living Room
- Dining Room
Kitchen
- Electric Oven or Range
- Built-In Microwave
- Dishwasher
- Stainless Steel Appliances
Flooring
- Carpet
- Vinyl
Bedrooms and Bathrooms
- 3 Bedrooms
- 1 Full Bathroom
Laundry
- Electric Dryer
- Washer
Basement
- Basement Fills Entire Space Under The House
- Laundry in Basement
Eco-Friendly Details
- Air Purifier
Schools
- Mckean High School
Utilities
- Forced Air Heating and Cooling System
- Natural Gas Water Heater
Community Details
- No Home Owners Association
- Lancaster Village Subdivision
Listing and Financial Details
- Tax Lot 099
- Assessor Parcel Number 07-036.10-099
Ownership History
Purchase Details
Home Financials for this Owner
Home Financials are based on the most recent Mortgage that was taken out on this home.Purchase Details
Home Financials for this Owner
Home Financials are based on the most recent Mortgage that was taken out on this home.Purchase Details
Purchase Details
Purchase Details
Home Financials for this Owner
Home Financials are based on the most recent Mortgage that was taken out on this home.Purchase Details
Home Financials for this Owner
Home Financials are based on the most recent Mortgage that was taken out on this home.Similar Homes in Wilmington, DE
Home Values in the Area
Average Home Value in this Area
Purchase History
| Date | Type | Sale Price | Title Company |
|---|---|---|---|
| Deed | -- | None Listed On Document | |
| Deed | -- | None Available | |
| Deed | -- | None Available | |
| Sheriffs Deed | $103,791 | None Available | |
| Deed | $95,250 | None Available | |
| Deed | $197,000 | None Available |
Mortgage History
| Date | Status | Loan Amount | Loan Type |
|---|---|---|---|
| Open | $208,800 | New Conventional | |
| Previous Owner | $194,750 | New Conventional | |
| Previous Owner | $8,000 | Stand Alone Second | |
| Previous Owner | $8,000 | Stand Alone Second | |
| Previous Owner | $39,400 | Unknown | |
| Previous Owner | $157,600 | Purchase Money Mortgage | |
| Previous Owner | $145,505 | Unknown |
Property History
| Date | Event | Price | Change | Sq Ft Price |
|---|---|---|---|---|
| 04/07/2023 04/07/23 | Sold | $261,000 | +8.8% | $193 / Sq Ft |
| 03/04/2023 03/04/23 | Pending | -- | -- | -- |
| 03/01/2023 03/01/23 | For Sale | $240,000 | +17.1% | $178 / Sq Ft |
| 06/19/2020 06/19/20 | Sold | $205,000 | -2.4% | $152 / Sq Ft |
| 05/13/2020 05/13/20 | Pending | -- | -- | -- |
| 05/01/2020 05/01/20 | For Sale | $210,000 | +65.4% | $156 / Sq Ft |
| 05/27/2015 05/27/15 | Sold | $127,000 | -5.9% | $94 / Sq Ft |
| 03/10/2015 03/10/15 | Pending | -- | -- | -- |
| 12/11/2014 12/11/14 | For Sale | $134,900 | -- | $100 / Sq Ft |
Tax History Compared to Growth
Tax History
| Year | Tax Paid | Tax Assessment Tax Assessment Total Assessment is a certain percentage of the fair market value that is determined by local assessors to be the total taxable value of land and additions on the property. | Land | Improvement |
|---|---|---|---|---|
| 2024 | $1,434 | $37,800 | $7,700 | $30,100 |
| 2023 | $1,269 | $37,800 | $7,700 | $30,100 |
| 2022 | $1,277 | $37,800 | $7,700 | $30,100 |
| 2021 | $1,277 | $37,800 | $7,700 | $30,100 |
| 2020 | $1,213 | $37,800 | $7,700 | $30,100 |
| 2019 | $2,694 | $37,800 | $7,700 | $30,100 |
| 2018 | $781 | $37,800 | $7,700 | $30,100 |
| 2017 | $1,182 | $37,800 | $7,700 | $30,100 |
| 2016 | $1,182 | $37,800 | $7,700 | $30,100 |
| 2015 | $1,109 | $37,800 | $7,700 | $30,100 |
| 2014 | $1,029 | $37,800 | $7,700 | $30,100 |
Agents Affiliated with this Home
-

Seller's Agent in 2023
Alexander Groop
EXP Realty, LLC
(302) 502-5334
2 in this area
49 Total Sales
-
R
Buyer's Agent in 2023
RHONDA SHIN
BHHS Fox & Roach
(302) 563-1331
1 in this area
38 Total Sales
-

Seller's Agent in 2020
Andrew White
Compass
(302) 893-7602
257 Total Sales
-

Buyer's Agent in 2020
Amy Lacy Powalski
Patterson Schwartz
(302) 529-2645
1 in this area
180 Total Sales
-
N
Seller's Agent in 2015
Neil Rowley
Coldwell Banker Rowley Realtors
(302) 995-1200
-
T
Seller Co-Listing Agent in 2015
Teresa Rowley
Coldwell Banker Rowley Realtors
Map
Source: Bright MLS
MLS Number: DENC2038786
APN: 07-036.10-099
- 1319 Kenwood Rd
- 3000 Conrad St
- 3412 Barbara Ln
- 16 Richard Ave
- 1413 Wedgewood Rd
- 17 Alvil Rd
- 200 Olga Rd
- 5 Willing Way
- 409 Greenhill Ave
- 1910 Seneca Rd
- 314 Olga Rd
- 230 Woodlawn Ave
- 906 Kirkwood Hwy
- 2203 Pyle St
- 226 Geddes St
- 4100 Lancaster Pike
- 327 Olga Rd
- 700 Baltimore Ave
- 305 Rosemont Dr
- 218 S Union St
