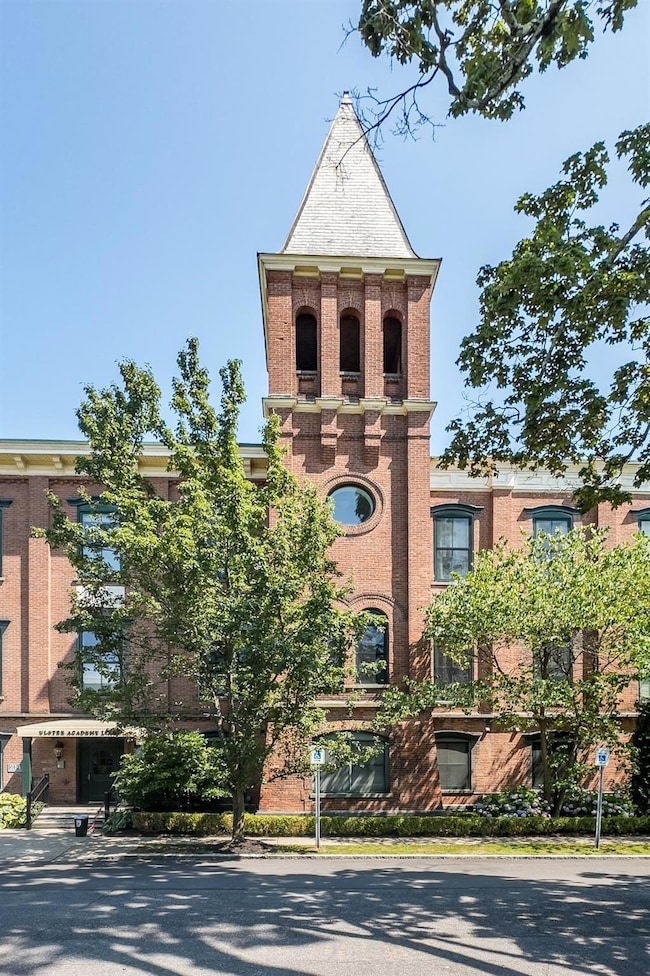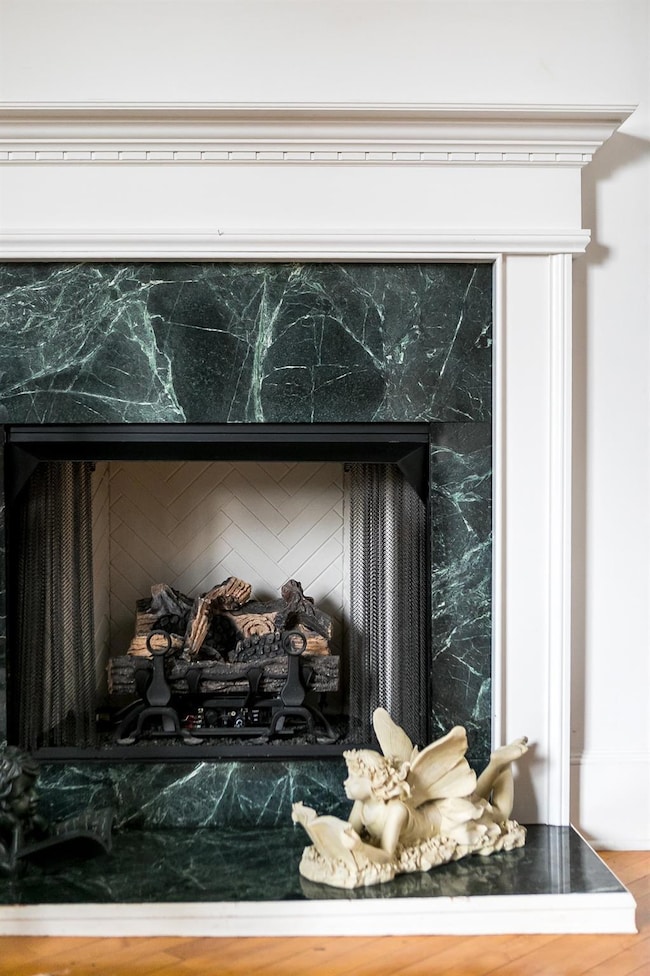214 W Chestnut St Unit 301 Kingston, NY 12401
Estimated payment $4,398/month
Highlights
- Popular Property
- Rooftop Deck
- Cathedral Ceiling
- Kingston High School Rated A-
- Mountain View
- Wood Flooring
About This Home
Ulster Academy Lofts | A Schoolhouse Reimagined
In the heart of Kingston’s historic core sits a rare offering: a bright, expansive loft in the Ulster Academy Lofts—an 1800s schoolhouse thoughtfully reimagined into modern, inspired living spaces. Where students once studied beneath soaring ceilings, now light streams through towering windows, illuminating a home that balances architectural character with everyday comfort.
Located on the third floor, this particular unit holds quiet distinction: no units above and a skylight to bring in the sun and stars. Just nine easy steps (counted personally!) from the (rarely) shared outdoor patio—a perch with grill, umbrella, plantings, and views—you’ll find yourself in one of the building’s most coveted spots. It’s technically a one-bedroom, but the generously sized room tucked under the building’s original belfry, just off the dining area, offers undeniable flexibility: office, guest room, den, or creative studio. And in that room, the building gives you a signature feature—a circular glass window framing Kingston’s rooftops and treetops like a living painting, changing with the seasons.
Unit 301 has one of the most desired layouts. The floorplan creates open spaces, with ideal separation of the master bedroom from the living room through an inviting hallway, replete with an artist's metallic gallery wall.
Inside, details unfold:
— Maple hardwood flooring throughout
— Gas fireplace for cozy evenings
— Ceilings ~12 feet high
— Enormous windows bringing in light from every direction
— Exposed brick and a built in wall of bookshelves
— Walk-in closet plus abundant storage
— In-unit laundry
— Two bathrooms
— Central A/C, smart thermostats, intercom system
Recently updated appliances include: refrigerator, washer/dryer, dishwasher. The kitchen and baths integrate seamlessly with the home’s loft aesthetic—clean lines warmed by wood and light. Conveyed with the residence is one of the building's very limited storage units.
Beyond the unit itself, the Ulster Academy Lofts nod thoughtfully to their past: chalkboards, milk glass schoolhouse lights, wood floors reminiscent of long-ago desks. The private parking lot for residents and guests adds ease and convenience as does the building's property association that handles grounds maintenance. The building's elevator and front ramp add more welcoming access. Yet it’s the intangible things that linger: quiet, light, inspiration, and an easy proximity to Kingston’s Rondout shops, restaurants, and waterfront.
A rare, soulful space in a building that rarely becomes available—waiting for its next chapter to begin.
Open House Schedule
-
Saturday, July 19, 202512:00 to 2:00 pm7/19/2025 12:00:00 PM +00:007/19/2025 2:00:00 PM +00:00Add to Calendar
Property Details
Home Type
- Condominium
Est. Annual Taxes
- $9,694
Year Built
- Built in 2005
Lot Details
- End Unit
- No Unit Above or Below
- West Facing Home
- Landscaped
- Garden
HOA Fees
- $383 Monthly HOA Fees
Home Design
- Brick Exterior Construction
Interior Spaces
- 1,432 Sq Ft Home
- 3-Story Property
- Cathedral Ceiling
- Skylights
- Gas Fireplace
- Double Pane Windows
- Living Room with Fireplace
- Storage
- Mountain Views
- Smart Thermostat
Kitchen
- Eat-In Kitchen
- Breakfast Bar
- Oven
- Microwave
- Dishwasher
- Stainless Steel Appliances
- Kitchen Island
- Granite Countertops
- Disposal
Flooring
- Wood
- Ceramic Tile
Bedrooms and Bathrooms
- 2 Bedrooms
- Walk-In Closet
Laundry
- Laundry in unit
- Dryer
- Washer
Unfinished Basement
- Walk-Out Basement
- Partial Basement
- Basement Storage
Parking
- Private Parking
- Common or Shared Parking
- Parking Lot
- Unassigned Parking
Accessible Home Design
- Accessible Elevator Installed
- Accessible Approach with Ramp
Outdoor Features
- Balcony
- Rooftop Deck
- Covered patio or porch
- Exterior Lighting
- Private Mailbox
Schools
- Jf Kennedy Elementary School
- J Watson Bailey Middle School
- Kingston High School
Utilities
- Forced Air Heating and Cooling System
- Ducts Professionally Air-Sealed
- Heating System Uses Natural Gas
- Electric Water Heater
- High Speed Internet
Listing and Financial Details
- Assessor Parcel Number 0800-056.042-0004-008.301-0000
Community Details
Overview
- Association fees include common area maintenance, exterior maintenance, grounds care, snow removal, trash
- Maintained Community
Amenities
- Rooftop Deck
- Door to Door Trash Pickup
- Elevator
Recreation
- Snow Removal
Pet Policy
- Pets Allowed
Map
Home Values in the Area
Average Home Value in this Area
Property History
| Date | Event | Price | Change | Sq Ft Price |
|---|---|---|---|---|
| 07/16/2025 07/16/25 | For Sale | $579,000 | +28.7% | $404 / Sq Ft |
| 09/15/2023 09/15/23 | Sold | $450,000 | +12.8% | $314 / Sq Ft |
| 09/15/2023 09/15/23 | Pending | -- | -- | -- |
| 07/21/2023 07/21/23 | For Sale | $399,000 | -- | $279 / Sq Ft |
Source: OneKey® MLS
MLS Number: 889746
- 140 Spring St Unit 1
- 17 Marys Ave
- 54 W Chester St Unit Apartment 2
- 65 Broadway
- 11 Broadway
- 111 Hudson Valley Landing
- 76 Hoffman St Unit 4
- 129 Cedar St Unit 2
- 202 Foxhall Ave
- 209 Salem St Unit Left Side
- 169 Broadway
- 118 Linderman Ave Unit 2B
- 165 North St
- 165 North St
- 194 Wall St Unit 4
- 194 Wall St Unit 3
- 65 Green St Unit 1
- 65 Green St Unit 65 - Downstairs
- 79-83 Green
- 15 1/2 Janet St Unit 2







