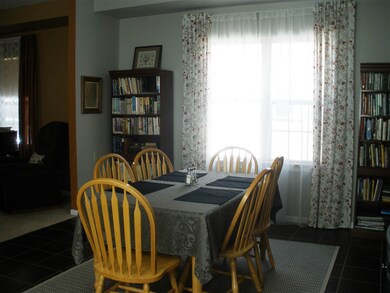
214 W Glendale St Princeton, IN 47670
Highlights
- 1.5 Car Detached Garage
- Tile Flooring
- Level Lot
About This Home
As of August 2022Very nice totally remodeled 3 bedroom, 2 bath home with detached garage. Screened front porch, large living room, kitchen has plenty of cabinets and a pantry, separate dining room, master bedroom and laundry room is on the main level. Upstairs has 2 bedrooms and full bath, and also a large bonus room.
Home Details
Home Type
- Single Family
Est. Annual Taxes
- $1,522
Year Built
- Built in 1909
Lot Details
- Lot Dimensions are 42 x 149
- Level Lot
Parking
- 1.5 Car Detached Garage
- Gravel Driveway
Home Design
- Slab Foundation
- Shingle Roof
- Metal Roof
- Vinyl Construction Material
Interior Spaces
- 1,984 Sq Ft Home
- 2-Story Property
Flooring
- Carpet
- Laminate
- Tile
- Vinyl
Bedrooms and Bathrooms
- 3 Bedrooms
Location
- Suburban Location
Schools
- Princeton Elementary And Middle School
- Princeton High School
Utilities
- Cooling System Mounted In Outer Wall Opening
- Heating System Uses Gas
Listing and Financial Details
- Assessor Parcel Number 26-12-06-304-001.332-028
Ownership History
Purchase Details
Home Financials for this Owner
Home Financials are based on the most recent Mortgage that was taken out on this home.Purchase Details
Home Financials for this Owner
Home Financials are based on the most recent Mortgage that was taken out on this home.Purchase Details
Home Financials for this Owner
Home Financials are based on the most recent Mortgage that was taken out on this home.Purchase Details
Similar Homes in Princeton, IN
Home Values in the Area
Average Home Value in this Area
Purchase History
| Date | Type | Sale Price | Title Company |
|---|---|---|---|
| Warranty Deed | -- | Foreman Watson Holtrey Llp | |
| Warranty Deed | -- | -- | |
| Deed | $5,000 | Statewide Title | |
| Deed | $24,816 | Feiwell & Hannoy |
Mortgage History
| Date | Status | Loan Amount | Loan Type |
|---|---|---|---|
| Open | $151,515 | New Conventional |
Property History
| Date | Event | Price | Change | Sq Ft Price |
|---|---|---|---|---|
| 08/05/2022 08/05/22 | Sold | $150,000 | -1.9% | $76 / Sq Ft |
| 05/11/2022 05/11/22 | Pending | -- | -- | -- |
| 05/04/2022 05/04/22 | For Sale | $152,900 | +64.9% | $77 / Sq Ft |
| 05/29/2018 05/29/18 | Sold | $92,700 | -2.1% | $47 / Sq Ft |
| 05/18/2018 05/18/18 | Pending | -- | -- | -- |
| 05/16/2018 05/16/18 | For Sale | $94,700 | 0.0% | $48 / Sq Ft |
| 04/18/2018 04/18/18 | Pending | -- | -- | -- |
| 04/12/2018 04/12/18 | For Sale | $94,700 | +1794.0% | $48 / Sq Ft |
| 07/15/2013 07/15/13 | Sold | $5,000 | -49.5% | $4 / Sq Ft |
| 06/19/2013 06/19/13 | Pending | -- | -- | -- |
| 05/01/2013 05/01/13 | For Sale | $9,900 | -- | $7 / Sq Ft |
Tax History Compared to Growth
Tax History
| Year | Tax Paid | Tax Assessment Tax Assessment Total Assessment is a certain percentage of the fair market value that is determined by local assessors to be the total taxable value of land and additions on the property. | Land | Improvement |
|---|---|---|---|---|
| 2024 | $1,522 | $149,800 | $4,200 | $145,600 |
| 2023 | $1,640 | $163,600 | $4,200 | $159,400 |
| 2022 | $1,076 | $150,700 | $4,200 | $146,500 |
| 2021 | $1,064 | $108,700 | $4,200 | $104,500 |
| 2020 | $609 | $89,700 | $4,200 | $85,500 |
| 2019 | $1,692 | $84,000 | $4,200 | $79,800 |
| 2018 | $91 | $69,400 | $4,200 | $65,200 |
| 2017 | $89 | $68,300 | $4,200 | $64,100 |
| 2016 | $296 | $19,900 | $4,200 | $15,700 |
| 2014 | $136 | $14,600 | $4,200 | $10,400 |
| 2013 | -- | $25,600 | $4,200 | $21,400 |
Agents Affiliated with this Home
-
Vicki Townsend

Seller's Agent in 2022
Vicki Townsend
F.C. TUCKER EMGE
(812) 677-2838
157 Total Sales
-
Ronald Hill

Buyer's Agent in 2022
Ronald Hill
KELLER WILLIAMS CAPITAL REALTY
(812) 639-9635
174 Total Sales
-
Tim Mason

Seller's Agent in 2018
Tim Mason
RE/MAX
(812) 664-0845
401 Total Sales
-
Michael Melton

Buyer's Agent in 2018
Michael Melton
ERA FIRST ADVANTAGE REALTY, INC
(812) 431-1180
616 Total Sales
-
Craig Elliott

Seller's Agent in 2013
Craig Elliott
Weichert Realtors-The Schulz Group
(812) 480-1353
116 Total Sales
-
S
Buyer's Agent in 2013
Sherri Smith
RE/MAX
Map
Source: Indiana Regional MLS
MLS Number: 201814435
APN: 26-12-06-304-001.332-028
- 917 N Main St
- 826 N Hart St
- 427 W Oak St
- 47 Hawthorne Dr
- 57 Hawthorne Dr
- 59 Hawthorne Dr
- 517 N Gibson St
- 40 Hawthorne Dr
- 403 N Gibson St
- 520 W Emerson St
- 611 E Spruce St
- 2909 Indiana 64
- 313 N Embree St
- 831 E Spruce St
- Lot 32 Willowbrook Dr Unit 32
- 211 N Center St
- 411 E Broadway St
- 111 N Stormont St
- 304 N Ford St
- Lot 25 Birchwood Dr






