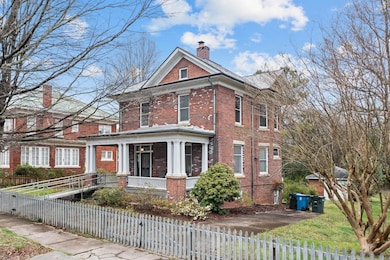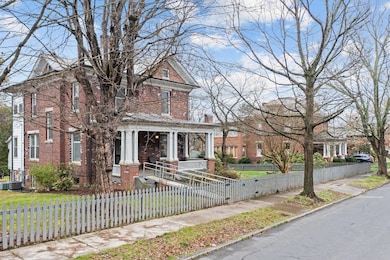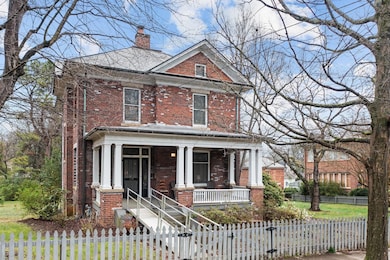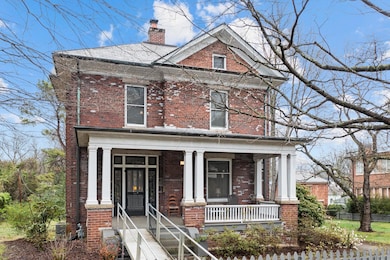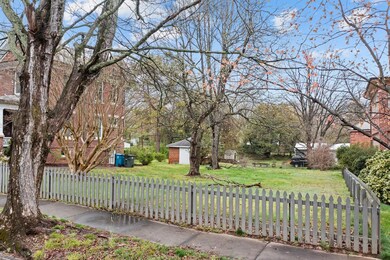
214 W Thomas St Salisbury, NC 28144
Estimated Value: $341,000 - $359,669
Highlights
- Wood Flooring
- Laundry Room
- Central Air
- Fireplace
- Four Sided Brick Exterior Elevation
- Power Generator
About This Home
As of April 2023Beautiful historic home with lots of character and charm.This is a piece of history that has been well-preserved, and it's great that the original hardwood floors have been recently refinished.This is part of an Estate sale, please note that everything in this home is for sale.It's great to have the option to purchase furniture and decor that complements the style of the home. When this home was built by the first Pharmacist in Salisbury, he was concerned that another home would be built close to his home so he purchased the lot beside and behind. These have been combined into one parcel. There is a wheelchair ramp attached to home that will be removed before closing.
Last Agent to Sell the Property
Real Broker, LLC Brokerage Email: claudiarobertsrealty@gmail.com License #238644 Listed on: 03/17/2023

Co-Listed By
Real Broker, LLC Brokerage Email: claudiarobertsrealty@gmail.com License #320115
Home Details
Home Type
- Single Family
Est. Annual Taxes
- $3,899
Year Built
- Built in 1916
Lot Details
- 0.44
Parking
- Driveway
Home Design
- Four Sided Brick Exterior Elevation
Interior Spaces
- 2-Story Property
- Fireplace
- Wood Flooring
- Laundry Room
Kitchen
- Electric Range
- Range Hood
Bedrooms and Bathrooms
- 3 Bedrooms
- 2 Full Bathrooms
Unfinished Basement
- Walk-Out Basement
- Sump Pump
Schools
- Elizabeth Duncan-Koontz Elementary School
- Knox Middle School
- Salisbury High School
Utilities
- Central Air
- Heating System Uses Natural Gas
- Power Generator
- Electric Water Heater
Additional Features
- Outbuilding
- Lot Dimensions are 125x155x125x155
Listing and Financial Details
- Assessor Parcel Number 015206
Ownership History
Purchase Details
Home Financials for this Owner
Home Financials are based on the most recent Mortgage that was taken out on this home.Purchase Details
Similar Homes in Salisbury, NC
Home Values in the Area
Average Home Value in this Area
Purchase History
| Date | Buyer | Sale Price | Title Company |
|---|---|---|---|
| Goodman Christopher Buman | $310,000 | None Listed On Document | |
| Purcell Alice J | -- | None Available |
Mortgage History
| Date | Status | Borrower | Loan Amount |
|---|---|---|---|
| Open | Goodman Christopher Buman | $258,000 |
Property History
| Date | Event | Price | Change | Sq Ft Price |
|---|---|---|---|---|
| 04/19/2023 04/19/23 | Sold | $310,000 | +3.3% | $112 / Sq Ft |
| 03/17/2023 03/17/23 | For Sale | $300,000 | -- | $108 / Sq Ft |
Tax History Compared to Growth
Tax History
| Year | Tax Paid | Tax Assessment Tax Assessment Total Assessment is a certain percentage of the fair market value that is determined by local assessors to be the total taxable value of land and additions on the property. | Land | Improvement |
|---|---|---|---|---|
| 2024 | $3,899 | $326,020 | $40,641 | $285,379 |
| 2023 | $3,899 | $326,020 | $40,641 | $285,379 |
| 2022 | $2,733 | $198,446 | $32,621 | $165,825 |
| 2021 | $2,733 | $198,446 | $32,621 | $165,825 |
| 2020 | $2,733 | $198,446 | $32,621 | $165,825 |
| 2019 | $2,733 | $198,446 | $32,621 | $165,825 |
| 2018 | $2,540 | $186,934 | $32,577 | $154,357 |
| 2017 | $2,526 | $186,934 | $32,577 | $154,357 |
| 2016 | $2,457 | $186,934 | $32,577 | $154,357 |
| 2015 | $2,472 | $186,934 | $32,577 | $154,357 |
| 2014 | $2,487 | $190,284 | $32,577 | $157,707 |
Agents Affiliated with this Home
-
Claudia Roberts

Seller's Agent in 2023
Claudia Roberts
Real Broker, LLC
(980) 272-8443
6 in this area
70 Total Sales
-
Heidi Fleck

Seller Co-Listing Agent in 2023
Heidi Fleck
Real Broker, LLC
(704) 425-3517
1 in this area
16 Total Sales
-
Jayne Helms

Buyer's Agent in 2023
Jayne Helms
RE/MAX
(704) 267-7880
152 in this area
401 Total Sales
Map
Source: Canopy MLS (Canopy Realtor® Association)
MLS Number: 4010896
APN: 015-206
- 209 W Marsh St
- 300 W Thomas St
- 222 W McCubbins St
- 306 W Marsh St
- 506 S Church St
- 729 S Main St
- 418 S Fulton St
- 629 S Caldwell St
- 321 W Bank St
- 300 S Main St Unit K
- 408 S Ellis St
- 528 S Caldwell St
- 524 W Horah St
- 81 Kirk St
- 217 S Ellis St
- 403 S Long St
- 119 S Lee St Unit 3
- 303 E Fisher St
- 806 S Martin Luther King jr Ave
- 815 Martin Luther King jr Ave S
- 214 W Thomas St
- 206 W Thomas St
- 218 W Thomas St
- 612 S Church St
- 200 W Thomas St
- 600 S Jackson St
- 230 W Thomas St
- 610 S Church St
- 213 W Thomas St
- 221 W Thomas St
- 219 W Marsh St
- 205 W Thomas St
- 225 W Thomas St
- 604 S Church St
- 606 S Church St
- 227 W Marsh St
- 229 W Thomas St
- 215 W Thomas St
- 128 W Thomas St
- 229 W Marsh St

