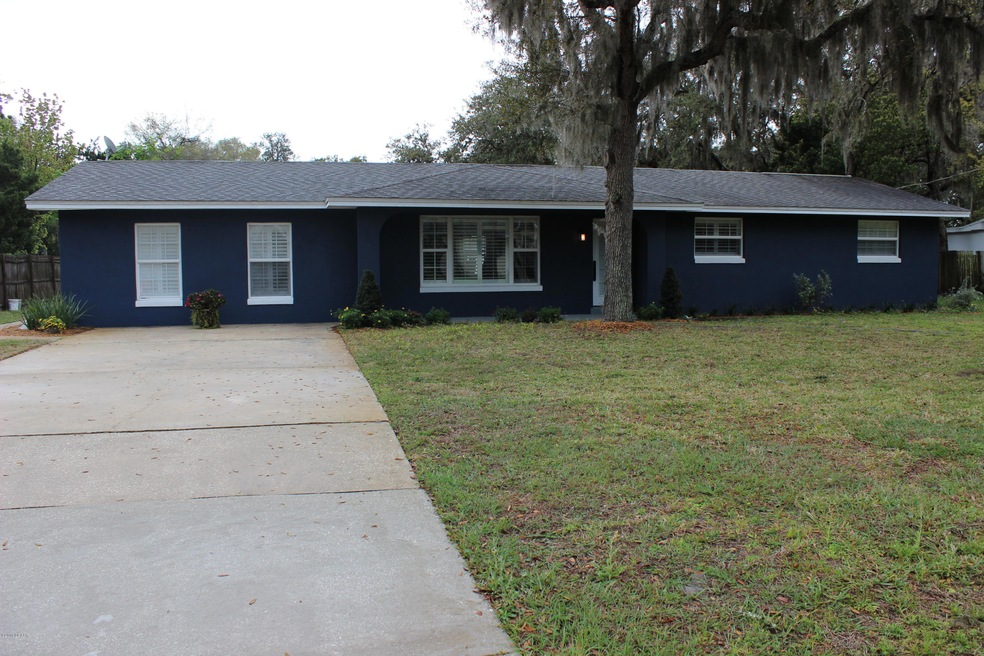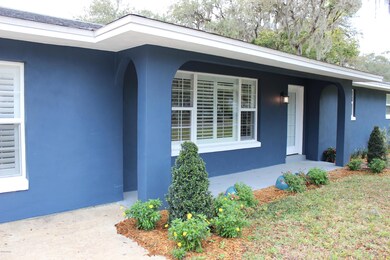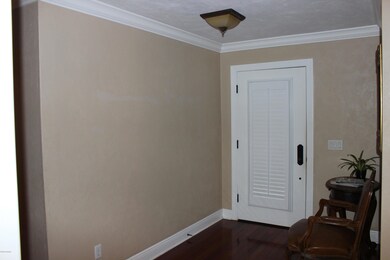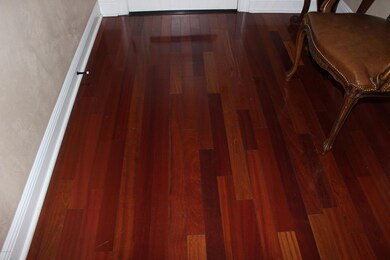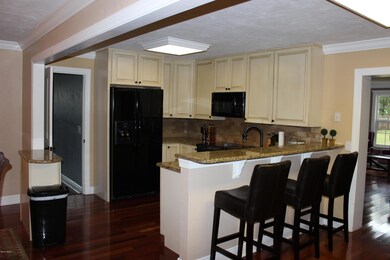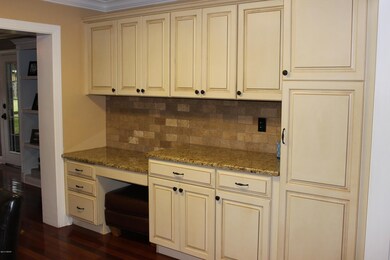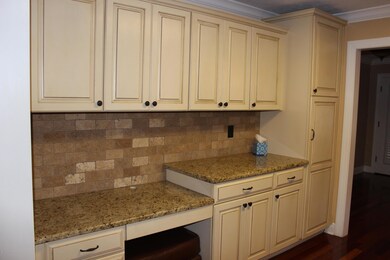
214 Warwick Ave Ormond Beach, FL 32174
Ormond Terrace NeighborhoodHighlights
- RV Access or Parking
- Ranch Style House
- No HOA
- Deck
- Wood Flooring
- Screened Porch
About This Home
As of August 2024Captivatingly gorgeous only begins to tell the story of this 4 bedroom home. As you walk through the entrance, you will be enchanted by the alluring hardwood floors throughout the main interior & bedrooms. The ceilings have been encapsulated with Crown molding for a graceful flare to a finished touch. High quality durable classic style window shutters provide a modern beauty for a crisp look & feel that better insulates your windows. Your kitchen & bathrooms have upgraded cabinetry with pull out shelves & a built in Lazy Susan for additional storage. The kitchen has newer appliances & elegant granite counter-tops as well as a breakfast bar & bonus cabinets adjacent to bar. This home has been remodeled & renovated with upgrades throughout & it shows! From the elegant formal dining room to the spacious living room with a real wood burning fireplace, into the boundless screened patio overlooking the vast 100 X 200 backyard, the opportunities for family fun & entertaining friends abounds throughout these walls and beyond. There is even a separate storage shed in the back for your lawn equipment. The bonus multi-purpose room (4th bedroom) can be used as a game room, and adjoins a separate study or office along with the laundry room close by. This could also be ideal for mother-in-law suite or 2nd Master opportunity. Additional upgrades include organized California closets in the master bedroom, double closet doors into walk in closet, patio concrete pavers, travertine floors in both bathrooms, and walk in closets in the bedrooms. Definitely put this one on the short list.
Last Agent to Sell the Property
Michael George
Keller Williams Realty Florida Partners License #3026671 Listed on: 03/25/2016
Home Details
Home Type
- Single Family
Est. Annual Taxes
- $2,657
Year Built
- Built in 1971
Lot Details
- Lot Dimensions are 100x200
- North Facing Home
- Fenced
Parking
- RV Access or Parking
Home Design
- Ranch Style House
- Shingle Roof
- Concrete Block And Stucco Construction
- Block And Beam Construction
Interior Spaces
- 1,629 Sq Ft Home
- Ceiling Fan
- Fireplace
- Living Room
- Dining Room
- Den
- Screened Porch
- Utility Room
Kitchen
- Electric Range
- Microwave
- Dishwasher
Flooring
- Wood
- Stone
- Tile
Bedrooms and Bathrooms
- 3 Bedrooms
- In-Law or Guest Suite
- 2 Full Bathrooms
Outdoor Features
- Deck
- Screened Patio
- Separate Outdoor Workshop
Utilities
- Central Heating and Cooling System
Community Details
- No Home Owners Association
- Ormond Terrace Subdivision
Listing and Financial Details
- Assessor Parcel Number 4240-01-26-0230
Ownership History
Purchase Details
Home Financials for this Owner
Home Financials are based on the most recent Mortgage that was taken out on this home.Purchase Details
Home Financials for this Owner
Home Financials are based on the most recent Mortgage that was taken out on this home.Purchase Details
Purchase Details
Home Financials for this Owner
Home Financials are based on the most recent Mortgage that was taken out on this home.Purchase Details
Similar Homes in Ormond Beach, FL
Home Values in the Area
Average Home Value in this Area
Purchase History
| Date | Type | Sale Price | Title Company |
|---|---|---|---|
| Warranty Deed | $434,900 | Watson Title Services | |
| Warranty Deed | $199,500 | Trust Title Of Central Flori | |
| Warranty Deed | $222,500 | Lighthouse Title Of East Flo | |
| Warranty Deed | $195,000 | Lighthouse Title Of East Fl | |
| Deed | $36,000 | -- |
Mortgage History
| Date | Status | Loan Amount | Loan Type |
|---|---|---|---|
| Open | $391,410 | New Conventional | |
| Previous Owner | $159,600 | New Conventional | |
| Previous Owner | $30,000 | Credit Line Revolving | |
| Previous Owner | $156,000 | Fannie Mae Freddie Mac |
Property History
| Date | Event | Price | Change | Sq Ft Price |
|---|---|---|---|---|
| 08/05/2024 08/05/24 | Sold | $434,900 | 0.0% | $204 / Sq Ft |
| 07/03/2024 07/03/24 | Pending | -- | -- | -- |
| 06/26/2024 06/26/24 | Price Changed | $434,900 | -0.6% | $204 / Sq Ft |
| 04/17/2024 04/17/24 | For Sale | $437,400 | +119.2% | $205 / Sq Ft |
| 05/31/2016 05/31/16 | Sold | $199,500 | 0.0% | $122 / Sq Ft |
| 03/27/2016 03/27/16 | Pending | -- | -- | -- |
| 03/25/2016 03/25/16 | For Sale | $199,500 | -- | $122 / Sq Ft |
Tax History Compared to Growth
Tax History
| Year | Tax Paid | Tax Assessment Tax Assessment Total Assessment is a certain percentage of the fair market value that is determined by local assessors to be the total taxable value of land and additions on the property. | Land | Improvement |
|---|---|---|---|---|
| 2025 | $2,724 | $388,800 | $72,800 | $316,000 |
| 2024 | $2,724 | $214,781 | -- | -- |
| 2023 | $2,724 | $208,526 | $0 | $0 |
| 2022 | $2,635 | $202,452 | $0 | $0 |
| 2021 | $2,724 | $196,555 | $0 | $0 |
| 2020 | $2,680 | $193,841 | $0 | $0 |
| 2019 | $2,628 | $189,483 | $0 | $0 |
| 2018 | $2,637 | $185,950 | $0 | $0 |
| 2017 | $2,683 | $182,125 | $50,250 | $131,875 |
| 2016 | $2,777 | $140,301 | $0 | $0 |
| 2015 | $2,657 | $128,996 | $0 | $0 |
| 2014 | $1,253 | $101,816 | $0 | $0 |
Agents Affiliated with this Home
-
Kristi Stevenson

Seller's Agent in 2024
Kristi Stevenson
Watson Realty Corp
(386) 451-9779
2 in this area
67 Total Sales
-
Gina Sweringen

Buyer's Agent in 2024
Gina Sweringen
Adams, Cameron & Co., Realtors
(386) 316-1774
7 in this area
124 Total Sales
-
M
Seller's Agent in 2016
Michael George
Keller Williams Realty Florida Partners
-
Carey Cyr

Buyer's Agent in 2016
Carey Cyr
Adams, Cameron & Co., Realtors
(386) 761-6100
1 in this area
51 Total Sales
Map
Source: Daytona Beach Area Association of REALTORS®
MLS Number: 1014176
APN: 4240-01-26-0230
- 303 Warwick Ave
- 290 Greenwood Cir
- 85 Warwick Ave
- 595 Andrews St
- 475 West St
- 241 Sanchez Ave
- 186 Kenilworth Ave
- 20 Warwick Ave
- 53 Wilmette Ave
- 76 Sanchez Ave
- 83 Kenilworth Ave
- 199 Rosewood Ave
- 556 N Beach St
- 130 Kimberly Dr
- 706 Lindenwood Cir W
- 736 Lindenwood Cir W
- 219 N Ridgewood Ave
- 48 Rosewood Ave
- 130 Hernandez Ave
- 170 N Yonge St Unit 22
