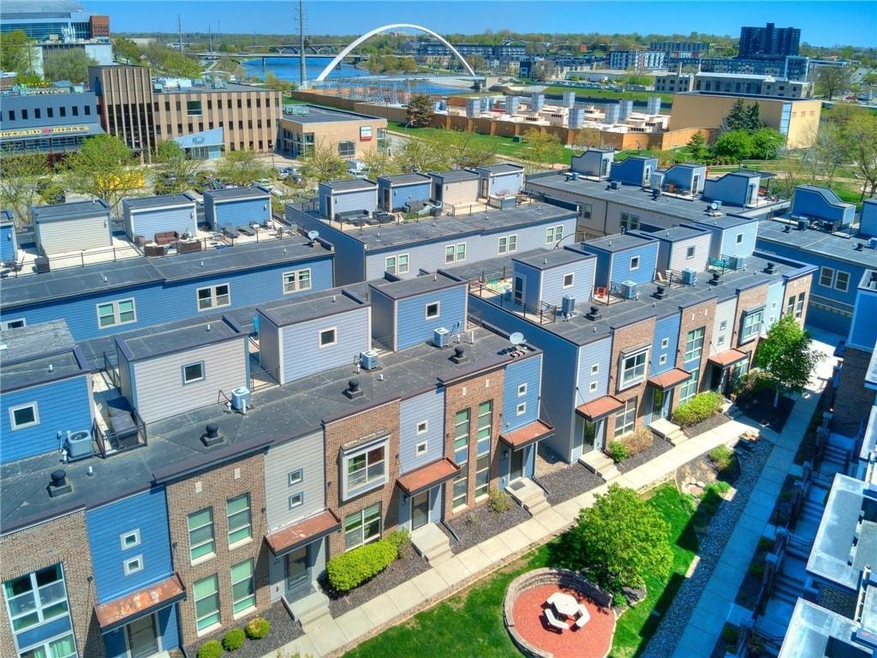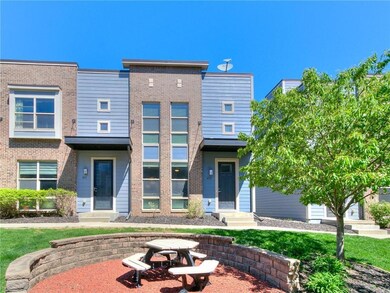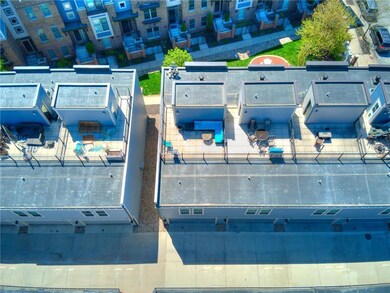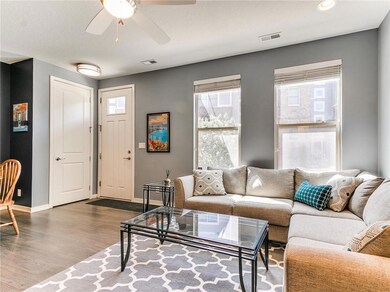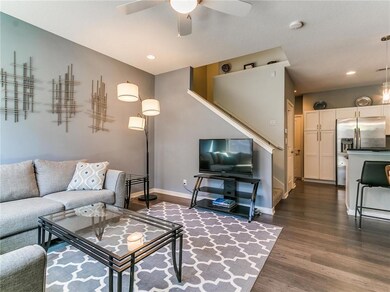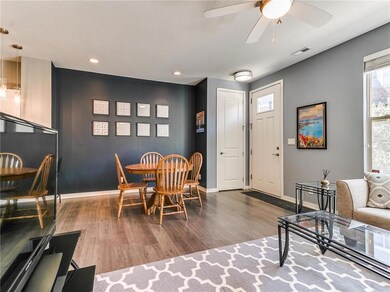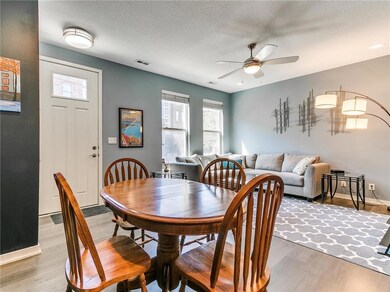
214 Watson Powell Jr Way Unit 409 Des Moines, IA 50309
Downtown Des Moines NeighborhoodHighlights
- Deck
- Wine Refrigerator
- Eat-In Kitchen
- Modern Architecture
- Shades
- 1-minute walk to Hansen Triangle Park
About This Home
As of July 2024GARDEN TOWNHOME with SOUTHERN EXPOSURE! The Brownstones on Grand is a small neighborhood consisting of a city block of residential rowhomes in a square. #409 is in the middle of that square opening to the gated courtyard. Buffered from streets & sound, corralled away from the buzz of passerbys, you’ll find it. Literally steps to the riverwalk activities, farmer’s market, interstate, skywalk and East Village; yet nestled in this completely serene pocket of the city. Desirable location overload! Inside enjoy a unique stairwell design with built-in shelf the length of the staircase and a corresponding one the length of the primary bedroom that can double as a headboard / art display / nightstand. 3 bedrooms, 2.5 bathrooms, pantry, oversized bedroom closet, a dedicated laundry room w/folding area and front-load washer / dryer with handy pedestals. Wet bar with mini fridge is located next to the most perfectly placed window showcasing the skyline, a fantastic place to whip up a beverage for entertaining on the rooftop. Spigot on the patio just ready for your flowers and gardening needs. Only a handful of homes built downtown with this unique orientation: shade AND sun options on the roof, gated green space entrance with only 1 neighbor and a sun-filled interior. THE BEST!! HOA is well-managed, well-funded. Next door sold for $393K a few months back at $345,000 this home is a sweet opportunity.
Last Agent to Sell the Property
Iowa Realty Mills Crossing Listed on: 04/26/2024

Last Buyer's Agent
Luanne Myers
LPT Realty, LLC

Townhouse Details
Home Type
- Townhome
Est. Annual Taxes
- $7,016
Year Built
- Built in 2011
Lot Details
- 1,103 Sq Ft Lot
- Lot Dimensions are 20.4x54
- Aluminum or Metal Fence
- Irrigation
HOA Fees
- $375 Monthly HOA Fees
Home Design
- Modern Architecture
- Brick Exterior Construction
- Slab Foundation
- Rubber Roof
- Cement Board or Planked
Interior Spaces
- 1,609 Sq Ft Home
- 2-Story Property
- Wet Bar
- Shades
- Family Room
- Dining Area
Kitchen
- Eat-In Kitchen
- Microwave
- Dishwasher
- Wine Refrigerator
Flooring
- Carpet
- Laminate
- Tile
Bedrooms and Bathrooms
- 3 Bedrooms
Laundry
- Laundry on upper level
- Dryer
- Washer
Home Security
Parking
- 2 Car Attached Garage
- Driveway
Outdoor Features
- Deck
Utilities
- Forced Air Heating and Cooling System
- Cable TV Available
Listing and Financial Details
- Assessor Parcel Number 03000540122000
Community Details
Overview
- Sentury Mgmt Association, Phone Number (515) 222-3699
- The community has rules related to renting
Recreation
- Snow Removal
Security
- Fire and Smoke Detector
Ownership History
Purchase Details
Home Financials for this Owner
Home Financials are based on the most recent Mortgage that was taken out on this home.Purchase Details
Home Financials for this Owner
Home Financials are based on the most recent Mortgage that was taken out on this home.Purchase Details
Home Financials for this Owner
Home Financials are based on the most recent Mortgage that was taken out on this home.Purchase Details
Home Financials for this Owner
Home Financials are based on the most recent Mortgage that was taken out on this home.Similar Homes in Des Moines, IA
Home Values in the Area
Average Home Value in this Area
Purchase History
| Date | Type | Sale Price | Title Company |
|---|---|---|---|
| Warranty Deed | $338,500 | None Listed On Document | |
| Warranty Deed | $65,000 | None Available | |
| Warranty Deed | $265,000 | None Available | |
| Warranty Deed | $213,000 | None Available |
Mortgage History
| Date | Status | Loan Amount | Loan Type |
|---|---|---|---|
| Open | $270,800 | New Conventional | |
| Previous Owner | $201,600 | Adjustable Rate Mortgage/ARM | |
| Previous Owner | $207,694 | FHA |
Property History
| Date | Event | Price | Change | Sq Ft Price |
|---|---|---|---|---|
| 07/03/2024 07/03/24 | Sold | $338,500 | -1.9% | $210 / Sq Ft |
| 06/17/2024 06/17/24 | Pending | -- | -- | -- |
| 06/13/2024 06/13/24 | Price Changed | $345,000 | -1.4% | $214 / Sq Ft |
| 04/26/2024 04/26/24 | For Sale | $350,000 | -- | $218 / Sq Ft |
Tax History Compared to Growth
Tax History
| Year | Tax Paid | Tax Assessment Tax Assessment Total Assessment is a certain percentage of the fair market value that is determined by local assessors to be the total taxable value of land and additions on the property. | Land | Improvement |
|---|---|---|---|---|
| 2024 | $6,702 | $351,100 | $41,600 | $309,500 |
| 2023 | $7,134 | $351,100 | $41,600 | $309,500 |
| 2022 | $2,834 | $311,600 | $38,100 | $273,500 |
| 2021 | $2,542 | $311,600 | $38,100 | $273,500 |
| 2020 | $2,864 | $291,900 | $36,200 | $255,700 |
| 2019 | $2,202 | $291,900 | $36,200 | $255,700 |
| 2018 | $2,180 | $263,400 | $35,100 | $228,300 |
| 2017 | $1,788 | $263,400 | $35,100 | $228,300 |
| 2016 | $1,742 | $247,600 | $35,400 | $212,200 |
| 2015 | $1,742 | $247,600 | $35,400 | $212,200 |
| 2014 | $830 | $212,700 | $38,100 | $174,600 |
Agents Affiliated with this Home
-
Darla Willett-Rohrssen

Seller's Agent in 2024
Darla Willett-Rohrssen
Iowa Realty Mills Crossing
(515) 203-6108
33 in this area
140 Total Sales
-
L
Buyer's Agent in 2024
Luanne Myers
LPT Realty, LLC
(515) 401-9057
2 in this area
53 Total Sales
Map
Source: Des Moines Area Association of REALTORS®
MLS Number: 694201
APN: 030-00540122000
- 201 Grand Ave Unit 109
- 214 Watson Powell Jr Way Unit 503
- 214 Watson Powell Jr Way Unit 413
- 300 Walnut St
- 300 Walnut St Unit 2503
- 300 Walnut St Unit 1407
- 300 Walnut St Unit 906
- 300 Walnut St Unit 410
- 400 Walnut St Unit 803
- 400 Walnut St Unit 201
- 400 Walnut St Unit 403
- 400 Walnut St Unit 401
- 400 Walnut St Unit 1002
- 400 Walnut St Unit 305
- 400 Walnut St Unit 1203
- 418 6th Ave Unit 1001
- 24 Villarreal Playa Tamarindo Costa Rica
- 119 4th St Unit 102
- 119 4th St Unit 508
- 118 E Center St
