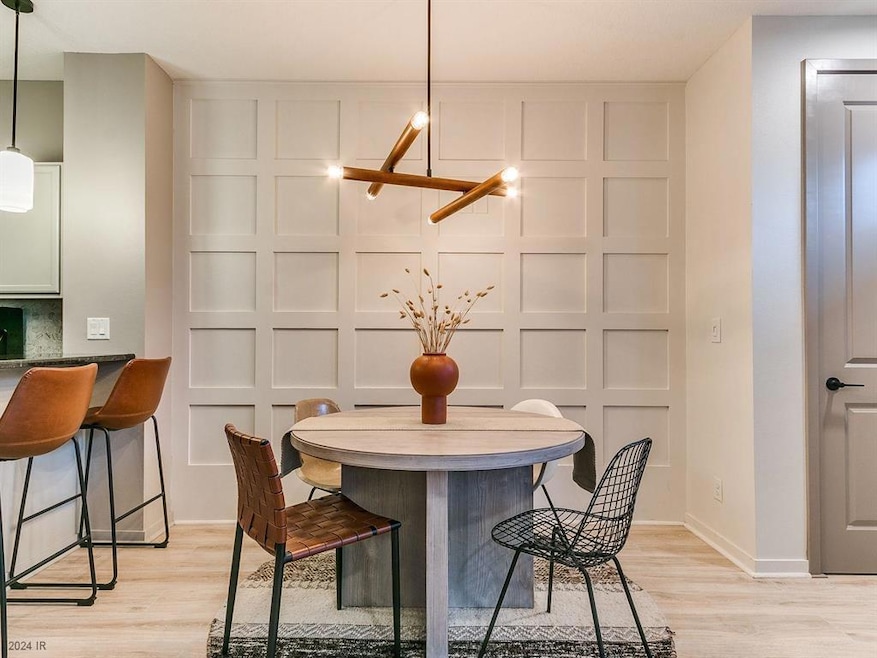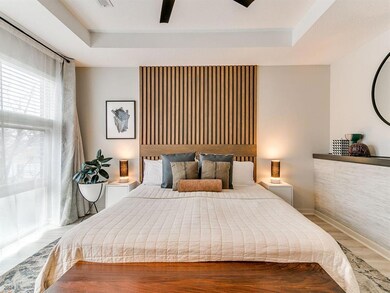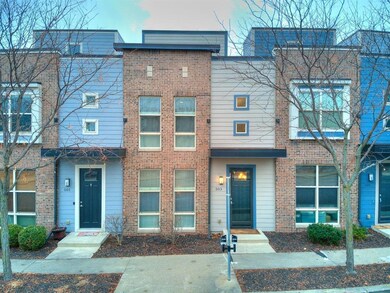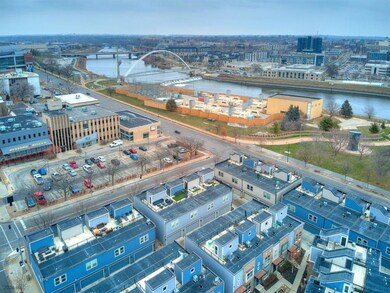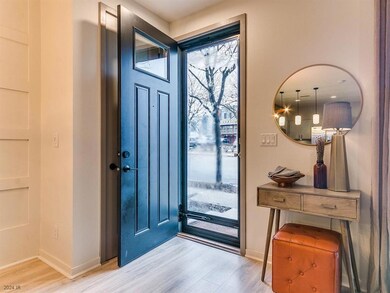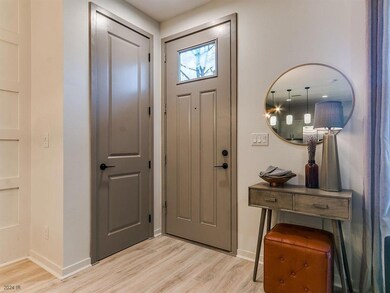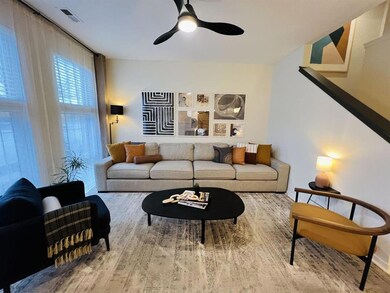
214 Watson Powell Jr Way Unit 503 Des Moines, IA 50309
Downtown Des Moines NeighborhoodHighlights
- Deck
- Wine Refrigerator
- Wet Bar
- Modern Architecture
- Eat-In Kitchen
- 1-minute walk to Hansen Triangle Park
About This Home
As of February 2024Professionally designed housing? Yes please! Step inside a space that immediately feels like a page from your favorite magazine. Thoughtful details + warm touches have been specially styled throughout. Classic solid surface floors on all levels (including the stairwell!) help create a dust-free environment that your sinuses will appreciate as much as your feet. New wall paint always refreshes a home … but painting doors, trim, cabinets; this is how a professional designer creates. New lighting, hardware, vanities, mirrors, board-and-batten wall paneling design - nearly every surface has been touched. At a time when standard townhome bedrooms have gotten smaller and smaller, you will be shocked at the shear size of this unique bedroom design. Boasting not one but two en-suites sets the stage for the perfect roommate situation or literally anyone wanting a huge flex space/media room to spread out in. One bedroom has a showstopper wooden wall design with an oversized primary closet and views of the treetops. Ensuite #2 spans the width of the house with a convenient pocket office. Two fantastic rooms. Upstairs enjoy a wet bar + rooftop patio with front row seats to the DSM skyline. 2 car garage, well funded HOA + a neighborhood located on one city block downtown just steps from the riverwalk activities. Offered @ $355,000.
Last Agent to Sell the Property
Iowa Realty Mills Crossing Listed on: 01/11/2024

Townhouse Details
Home Type
- Townhome
Est. Annual Taxes
- $7,017
Year Built
- Built in 2011
Lot Details
- 1,063 Sq Ft Lot
- Lot Dimensions are 20x53.2
- Aluminum or Metal Fence
- Irrigation
HOA Fees
- $375 Monthly HOA Fees
Home Design
- Modern Architecture
- Brick Exterior Construction
- Slab Foundation
- Rubber Roof
- Cement Board or Planked
Interior Spaces
- 1,609 Sq Ft Home
- 2-Story Property
- Wet Bar
- Drapes & Rods
- Family Room
- Dining Area
Kitchen
- Eat-In Kitchen
- Stove
- Microwave
- Dishwasher
- Wine Refrigerator
Flooring
- Laminate
- Tile
Bedrooms and Bathrooms
- 2 Bedrooms
Laundry
- Laundry on upper level
- Dryer
Home Security
Parking
- 2 Car Attached Garage
- Driveway
Additional Features
- Deck
- Forced Air Heating and Cooling System
Listing and Financial Details
- Assessor Parcel Number 03000540107000
Community Details
Overview
- Sentry Mgmt Association, Phone Number (515) 222-3699
Recreation
- Snow Removal
Security
- Fire and Smoke Detector
Similar Homes in Des Moines, IA
Home Values in the Area
Average Home Value in this Area
Property History
| Date | Event | Price | Change | Sq Ft Price |
|---|---|---|---|---|
| 05/27/2025 05/27/25 | Pending | -- | -- | -- |
| 05/07/2025 05/07/25 | For Sale | $364,900 | +2.8% | $227 / Sq Ft |
| 02/15/2024 02/15/24 | Sold | $355,000 | 0.0% | $221 / Sq Ft |
| 01/16/2024 01/16/24 | Pending | -- | -- | -- |
| 01/11/2024 01/11/24 | For Sale | $355,000 | -- | $221 / Sq Ft |
Tax History Compared to Growth
Agents Affiliated with this Home
-
Aimee Seivert
A
Seller's Agent in 2025
Aimee Seivert
Local Realty Company
(515) 326-0642
-
Darla Willett-Rohrssen

Seller's Agent in 2024
Darla Willett-Rohrssen
Iowa Realty Mills Crossing
(515) 203-6108
33 in this area
140 Total Sales
-
Ashley Grandgeorge

Buyer's Agent in 2024
Ashley Grandgeorge
Iowa Realty Ankeny
(515) 313-6148
1 in this area
63 Total Sales
Map
Source: Des Moines Area Association of REALTORS®
MLS Number: 687615
- 201 Grand Ave Unit 109
- 214 Watson Powell Jr Way Unit 503
- 214 Watson Powell Jr Way Unit 413
- 300 Walnut St
- 300 Walnut St Unit 2503
- 300 Walnut St Unit 1407
- 300 Walnut St Unit 906
- 300 Walnut St Unit 410
- 400 Walnut St Unit 803
- 400 Walnut St Unit 201
- 400 Walnut St Unit 403
- 400 Walnut St Unit 401
- 400 Walnut St Unit 1002
- 400 Walnut St Unit 305
- 400 Walnut St Unit 1203
- 418 6th Ave Unit 1001
- 24 Villarreal Playa Tamarindo Costa Rica
- 119 4th St Unit 102
- 119 4th St Unit 508
- 118 E Center St
