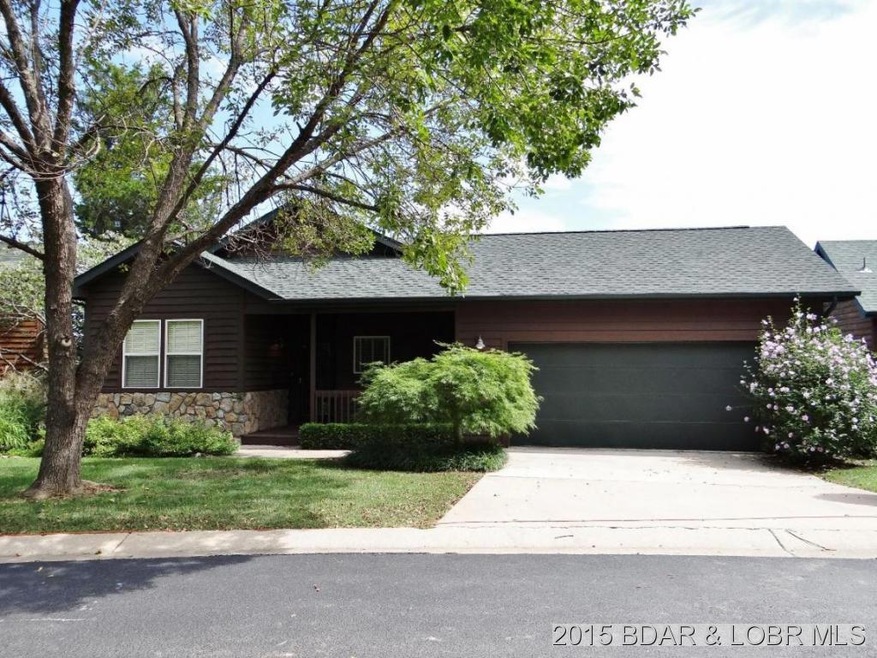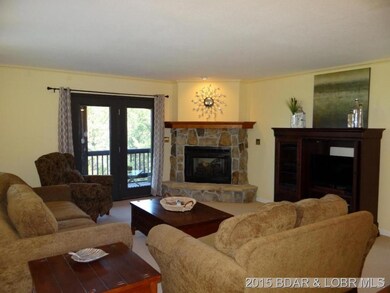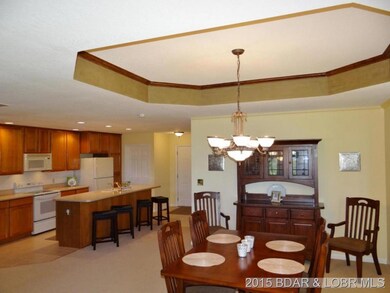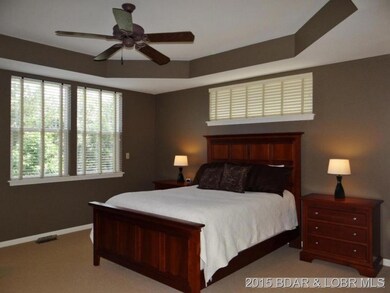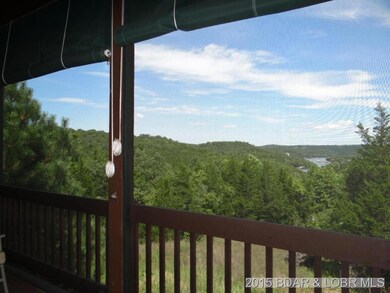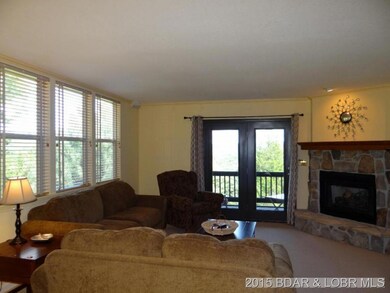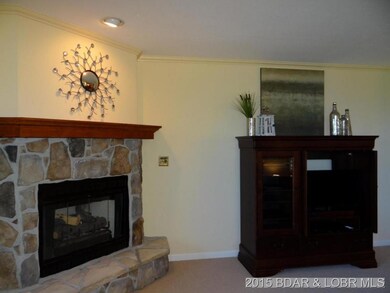
214 Weiskopf Way Camdenton, MO 65020
Highlights
- Beach
- Tennis Courts
- Lake View
- Fitness Center
- Gated Community
- Lake Privileges
About This Home
As of April 2021Relax, you really can live the resort lifestyle on a tiny budget! There's no work to be done on this remodeled 2 bed/2 bath true ranch home in Old Kinderhook. No yard work either! You will love the warm & clean décor this home presents & fully appreciate its fine condition. The covered & screened deck provides miles of beautiful lake & forest views. Love golf? Perfect, a transferable golf membership is included in this phenomenal package! Kinderhook also has many other amenities such as a spa, tennis, restaurants, 24 hour security & marina where slips are available. After a day on the course or water, the huge kitchen island is a perfect spot to gather with friends & family to share the stories of the day. Makes a great vacation rental too
Last Agent to Sell the Property
RE/MAX Lake of the Ozarks License #1999034992 Listed on: 08/21/2015

Co-Listed By
SCOTT BUSCHER
RE/MAX Lake of the Ozarks License #2013007911
Home Details
Home Type
- Single Family
Est. Annual Taxes
- $1,253
Year Built
- Built in 1999 | Remodeled
Lot Details
- Lot Dimensions are 59x105x78x86
- Cul-De-Sac
- Level Lot
- Sprinklers on Timer
HOA Fees
- $192 Monthly HOA Fees
Parking
- 2 Car Attached Garage
- Parking Storage or Cabinetry
- Driveway
Home Design
- Brick or Stone Mason
- Poured Concrete
- Shingle Roof
- Architectural Shingle Roof
- Wood Siding
Interior Spaces
- 1,470 Sq Ft Home
- 1-Story Property
- Furnished
- Vaulted Ceiling
- Gas Fireplace
- Window Treatments
- Tile Flooring
- Lake Views
- Crawl Space
- Attic Fan
- Storm Doors
Kitchen
- Stove
- Range<<rangeHoodToken>>
- <<microwave>>
- Dishwasher
- Disposal
Bedrooms and Bathrooms
- 2 Bedrooms
- Walk-In Closet
- 2 Full Bathrooms
- Walk-in Shower
Laundry
- Dryer
- Washer
Outdoor Features
- Lake Privileges
- Tennis Courts
- Deck
- Covered patio or porch
Utilities
- Forced Air Heating and Cooling System
- Treatment Plant
- Water Softener is Owned
- High Speed Internet
- Internet Available
- Phone Available
- Cable TV Available
Additional Features
- Low Threshold Shower
- Property is near a golf course
Listing and Financial Details
- Exclusions: Personal items.
- Assessor Parcel Number 13802800000002126000
Community Details
Overview
- Association fees include internet, ground maintenance, road maintenance, water, reserve fund, sewer, trash
- Old Kinderhook Subdivision
Amenities
- Clubhouse
Recreation
- Beach
- Tennis Courts
- Fitness Center
- Community Pool
Security
- Security Service
- Gated Community
Ownership History
Purchase Details
Purchase Details
Similar Homes in Camdenton, MO
Home Values in the Area
Average Home Value in this Area
Purchase History
| Date | Type | Sale Price | Title Company |
|---|---|---|---|
| Warranty Deed | -- | None Listed On Document | |
| Deed | -- | -- |
Property History
| Date | Event | Price | Change | Sq Ft Price |
|---|---|---|---|---|
| 04/15/2021 04/15/21 | Sold | -- | -- | -- |
| 03/29/2021 03/29/21 | For Sale | $250,000 | +47.1% | $170 / Sq Ft |
| 10/26/2015 10/26/15 | Sold | -- | -- | -- |
| 09/26/2015 09/26/15 | Pending | -- | -- | -- |
| 08/21/2015 08/21/15 | For Sale | $169,900 | +1.7% | $116 / Sq Ft |
| 07/28/2014 07/28/14 | Sold | -- | -- | -- |
| 06/28/2014 06/28/14 | Pending | -- | -- | -- |
| 03/02/2014 03/02/14 | For Sale | $167,000 | -- | $114 / Sq Ft |
Tax History Compared to Growth
Tax History
| Year | Tax Paid | Tax Assessment Tax Assessment Total Assessment is a certain percentage of the fair market value that is determined by local assessors to be the total taxable value of land and additions on the property. | Land | Improvement |
|---|---|---|---|---|
| 2024 | $1,293 | $29,620 | $0 | $0 |
| 2023 | $1,293 | $29,620 | $0 | $0 |
| 2022 | $1,267 | $29,620 | $0 | $0 |
| 2021 | $1,267 | $29,620 | $0 | $0 |
| 2020 | $1,274 | $29,620 | $0 | $0 |
| 2019 | $1,274 | $29,620 | $0 | $0 |
| 2018 | $1,274 | $29,620 | $0 | $0 |
| 2017 | $1,210 | $29,620 | $0 | $0 |
| 2016 | $1,181 | $29,620 | $0 | $0 |
| 2015 | $1,255 | $29,620 | $0 | $0 |
| 2014 | $1,253 | $29,620 | $0 | $0 |
| 2013 | -- | $33,460 | $0 | $0 |
Agents Affiliated with this Home
-
CINDY SKOLA

Seller's Agent in 2021
CINDY SKOLA
Old Kinderhook Realty
(573) 216-2525
64 in this area
73 Total Sales
-
JANE KELLY

Seller's Agent in 2015
JANE KELLY
RE/MAX
(573) 216-1473
80 in this area
512 Total Sales
-
S
Seller Co-Listing Agent in 2015
SCOTT BUSCHER
RE/MAX
-
Diane Stewart

Buyer's Agent in 2015
Diane Stewart
EXP Realty, LLC
(573) 216-1590
33 in this area
81 Total Sales
-
Bob Kupfer
B
Seller's Agent in 2014
Bob Kupfer
Coldwell Banker Lake Country
(573) 216-5717
16 in this area
37 Total Sales
Map
Source: Bagnell Dam Association of REALTORS®
MLS Number: 3110061
APN: 13-8.0-28.0-000.0-002-126.000
- 212 Weiskopf Way
- 502 Fox Ridge Ln
- 110 Golf View Dr
- 132 Golf View Dr
- Pl 3 Lt 69 Cross Fox Trail
- 7 Lost Spike Ct
- 117 Lost Spike Ct
- 9 Lost Spike Ct
- 313 Country Ridge Dr
- Lots 13 Kinderhook View
- Lot 32 Kinderhook View
- Lots 13 & 32 Kinderhook View
- 315 Country Ridge Dr
- 126 W Cross Fox Trail
- 915 Bear Cave Way
- Lot 26 Country Ridge Dr
- Lot 9 Country Ridge Dr
- Pl 2 Lot 25 Country Ridge Dr
- TBD Wa Ha Ma Dr
- Plat 10 Lot 62 Bear Cave Way
