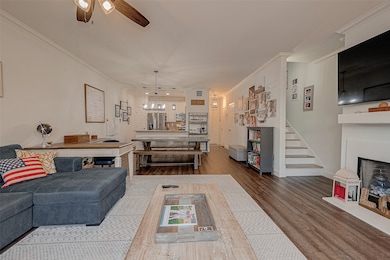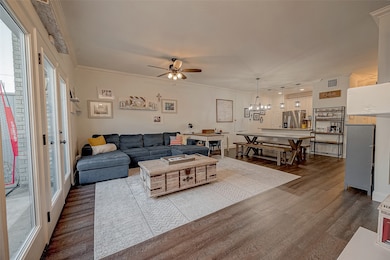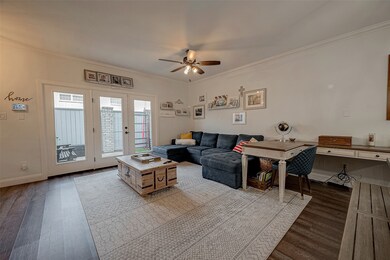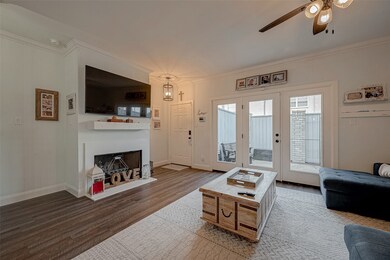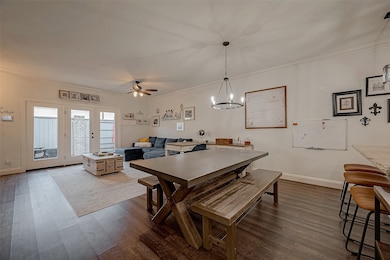
214 Wilcrest Dr Unit 214 Houston, TX 77042
Briar Forest NeighborhoodEstimated payment $2,269/month
Highlights
- Deck
- Granite Countertops
- Fenced Yard
- Traditional Architecture
- Community Pool
- Family Room Off Kitchen
About This Home
Welcome to 214 Wilcrest Dr, a charming haven nestled in the heart of Houston! This beautifully updated home offers a blend of modern comfort and timeless elegance. With a brand-new A/C system and ductwork, you'll enjoy ultimate comfort year-round, while fresh attic insulation ensures energy efficiency. The freshly painted interior exudes modern flair, and the stunning barn doors in the bedrooms add a touch of rustic elegance. The heart of the home, the kitchen, now features a sleek new pantry, providing ample storage and convenience for all your culinary adventures. Stylish new light fixtures illuminate every corner, creating a warm and inviting atmosphere. This property is not only perfect for home buyers but also an excellent investment opportunity, with a current lease in place through September 2025. Experience the perfect blend of contemporary upgrades and timeless charm at 214 Wilcrest Dr. Your dream home and investment await!
Property Details
Home Type
- Condominium
Est. Annual Taxes
- $4,880
Year Built
- Built in 1983
Lot Details
- West Facing Home
- Fenced Yard
- Front Yard
HOA Fees
- $598 Monthly HOA Fees
Parking
- 2 Car Attached Garage
- Garage Door Opener
- Additional Parking
Home Design
- Traditional Architecture
- Brick Exterior Construction
- Slab Foundation
- Composition Roof
Interior Spaces
- 1,740 Sq Ft Home
- 2-Story Property
- Crown Molding
- Ceiling Fan
- Wood Burning Fireplace
- Family Room Off Kitchen
- Living Room
- Open Floorplan
- Laminate Flooring
- Security System Leased
Kitchen
- Breakfast Bar
- Electric Oven
- Electric Range
- Microwave
- Dishwasher
- Granite Countertops
- Disposal
Bedrooms and Bathrooms
- 2 Bedrooms
- En-Suite Primary Bedroom
- Double Vanity
- Single Vanity
- Bathtub with Shower
Laundry
- Laundry in Garage
- Dryer
- Washer
Eco-Friendly Details
- Energy-Efficient Thermostat
Outdoor Features
- Deck
- Patio
Schools
- Askew Elementary School
- Revere Middle School
- Westside High School
Utilities
- Central Heating and Cooling System
- Programmable Thermostat
Community Details
Overview
- Association fees include insurance, ground maintenance, maintenance structure, recreation facilities, sewer, water
- Rise Management Services Association
- Marlborough Square Condo Ph 02 Subdivision
Recreation
- Community Pool
Pet Policy
- The building has rules on how big a pet can be within a unit
Security
- Security Guard
- Fire and Smoke Detector
Map
Home Values in the Area
Average Home Value in this Area
Tax History
| Year | Tax Paid | Tax Assessment Tax Assessment Total Assessment is a certain percentage of the fair market value that is determined by local assessors to be the total taxable value of land and additions on the property. | Land | Improvement |
|---|---|---|---|---|
| 2023 | $4,880 | $236,526 | $44,940 | $191,586 |
| 2022 | $4,253 | $208,460 | $39,607 | $168,853 |
| 2021 | $4,092 | $175,577 | $33,360 | $142,217 |
| 2020 | $4,328 | $178,711 | $33,955 | $144,756 |
| 2019 | $3,880 | $153,334 | $29,133 | $124,201 |
| 2018 | $1,620 | $94,479 | $17,951 | $76,528 |
| 2017 | $3,851 | $152,311 | $28,939 | $123,372 |
| 2016 | $3,487 | $137,900 | $26,201 | $111,699 |
| 2015 | $3,333 | $146,161 | $27,771 | $118,390 |
| 2014 | $3,333 | $129,643 | $24,632 | $105,011 |
Property History
| Date | Event | Price | Change | Sq Ft Price |
|---|---|---|---|---|
| 03/29/2025 03/29/25 | Pending | -- | -- | -- |
| 03/18/2025 03/18/25 | For Sale | $227,000 | 0.0% | $130 / Sq Ft |
| 09/04/2024 09/04/24 | Rented | $2,000 | 0.0% | -- |
| 09/04/2024 09/04/24 | Under Contract | -- | -- | -- |
| 08/16/2024 08/16/24 | Price Changed | $2,000 | -13.0% | $1 / Sq Ft |
| 07/28/2024 07/28/24 | For Rent | $2,300 | 0.0% | -- |
| 01/10/2024 01/10/24 | Sold | -- | -- | -- |
| 12/14/2023 12/14/23 | Pending | -- | -- | -- |
| 12/08/2023 12/08/23 | For Sale | $225,000 | -- | $129 / Sq Ft |
Purchase History
| Date | Type | Sale Price | Title Company |
|---|---|---|---|
| Deed | -- | None Listed On Document | |
| Vendors Lien | -- | Tradition Title Company | |
| Vendors Lien | -- | Tradition Title Company | |
| Interfamily Deed Transfer | -- | None Available | |
| Warranty Deed | -- | Startex 03 | |
| Trustee Deed | -- | -- |
Mortgage History
| Date | Status | Loan Amount | Loan Type |
|---|---|---|---|
| Open | $195,750 | New Conventional | |
| Previous Owner | $178,600 | New Conventional | |
| Previous Owner | $175,750 | New Conventional | |
| Previous Owner | $142,500 | New Conventional |
Similar Homes in Houston, TX
Source: Houston Association of REALTORS®
MLS Number: 68577238
APN: 1154790020005
- 192 Wilcrest Dr Unit 192
- 368 Wilcrest Dr Unit 368
- 434 Wilcrest Dr Unit 434
- 600 Wilcrest Dr Unit 8
- 306 Wilcrest Dr Unit 306
- 446 Wilcrest Dr Unit 446
- 11318 Riverview Dr
- 530 Wilcrest Dr Unit 530
- 1319 E Brooklake Dr
- 11203 Riverview Way
- 11422 Lakeside Place Dr
- 11022 Riverview Dr
- 1411 W Brooklake Dr
- 1406 W Brooklake Dr
- 11418 Long Pine Dr
- 11506 Long Pine Dr
- 11607 Lakeside Place Dr
- 1500 Sandy Springs Rd Unit 22
- 1500 Sandy Springs Rd Unit 24
- 1365 Chardonnay Dr


