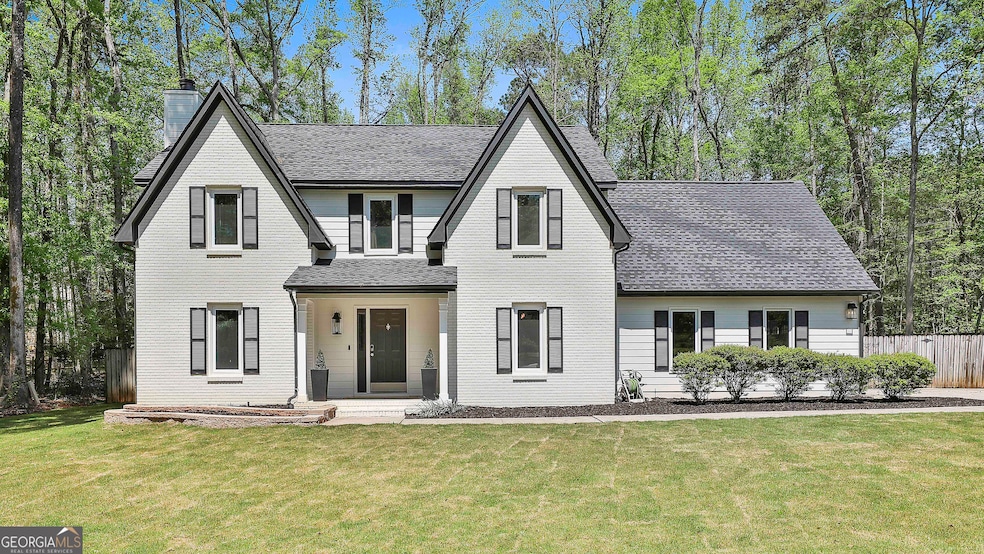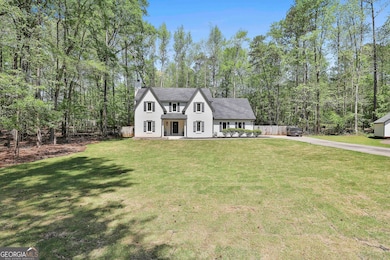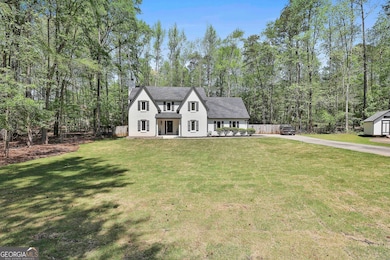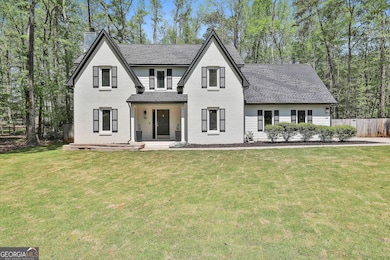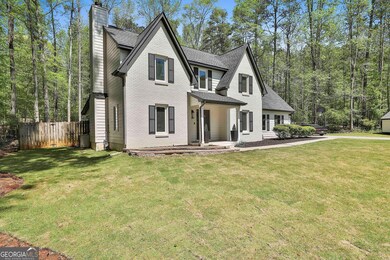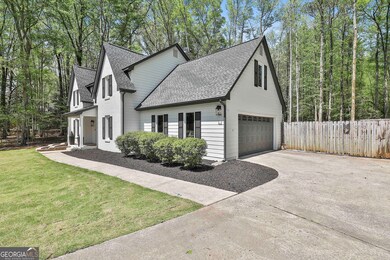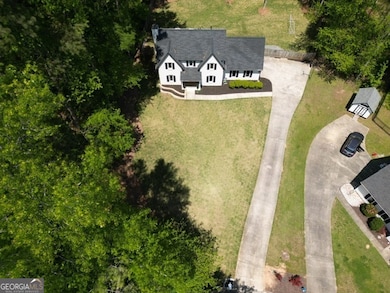214 Windgate Ct Peachtree City, GA 30269
Estimated payment $3,243/month
Highlights
- 0.61 Acre Lot
- Freestanding Bathtub
- Sun or Florida Room
- Huddleston Elementary School Rated A
- Traditional Architecture
- Corner Lot
About This Home
Many upgrades made in 2024 and the beginning of this year have transformed this home into a cozy, safe haven. Too many to list but some of the major upgrades include Hardie Plank siding, new roof, new Zoysia lawn complemented by an irrigation system and illuminated back yard, a fully enclosed sunroom complete with its own dedicated heating and air unit, the kitchen has been beautifully remodeled featuring custom cabinetry and quartz countertops with a customized appliance garage, the master bathroom was recently renovated featuring a sleek standalone tub and a separate walk-in shower. This beautiful property offers 4 bedrooms and 2.5 baths, all situated on a sprawling lot at the end of a quiet cul-de-sac. The enclosed backyard keeps the deer away, making it a perfect hang-out for furry friends or a gardener's haven. The expansive driveway, along with ample street parking, makes hosting guests effortless. Conveniently located near top-rated schools, shopping centers, and cart path access, this home seamlessly blends comfort and convenience. Seller is offering $10,000 in seller's concession as well as $10,000 for additional updates/repairs the buyer wishes to make to the home.
Listing Agent
Virtual Properties Realty.com License #403977 Listed on: 10/08/2025

Home Details
Home Type
- Single Family
Est. Annual Taxes
- $4,163
Year Built
- Built in 1984
Lot Details
- 0.61 Acre Lot
- Cul-De-Sac
- Back Yard Fenced
- Corner Lot
- Sprinkler System
Home Design
- Traditional Architecture
- Slab Foundation
- Composition Roof
- Brick Front
Interior Spaces
- 2,132 Sq Ft Home
- 2-Story Property
- Ceiling Fan
- Fireplace With Gas Starter
- Double Pane Windows
- Formal Dining Room
- Sun or Florida Room
- Pull Down Stairs to Attic
Kitchen
- Breakfast Area or Nook
- Oven or Range
- Dishwasher
- Solid Surface Countertops
Flooring
- Carpet
- Laminate
- Stone
- Vinyl
Bedrooms and Bathrooms
- 4 Bedrooms
- Walk-In Closet
- Double Vanity
- Freestanding Bathtub
- Soaking Tub
- Bathtub Includes Tile Surround
Laundry
- Laundry in Mud Room
- Laundry Room
Parking
- Garage
- Off-Street Parking
Schools
- Huddleston Elementary School
- Booth Middle School
- Mcintosh High School
Utilities
- Central Heating and Cooling System
- Heating System Uses Natural Gas
- High Speed Internet
- Cable TV Available
Community Details
- No Home Owners Association
- Windgate Forest Subdivision
Map
Home Values in the Area
Average Home Value in this Area
Tax History
| Year | Tax Paid | Tax Assessment Tax Assessment Total Assessment is a certain percentage of the fair market value that is determined by local assessors to be the total taxable value of land and additions on the property. | Land | Improvement |
|---|---|---|---|---|
| 2024 | $4,163 | $140,836 | $17,100 | $123,736 |
| 2023 | $4,088 | $134,740 | $17,100 | $117,640 |
| 2022 | $3,897 | $128,660 | $17,100 | $111,560 |
| 2021 | $3,110 | $101,220 | $17,100 | $84,120 |
| 2020 | $2,886 | $92,940 | $17,100 | $75,840 |
| 2019 | $2,809 | $89,580 | $17,100 | $72,480 |
| 2018 | $2,707 | $84,980 | $17,100 | $67,880 |
| 2017 | $2,508 | $78,180 | $17,100 | $61,080 |
| 2016 | $2,430 | $72,980 | $17,100 | $55,880 |
| 2015 | $2,303 | $68,020 | $17,100 | $50,920 |
| 2014 | $2,221 | $64,460 | $17,100 | $47,360 |
| 2013 | -- | $63,020 | $0 | $0 |
Property History
| Date | Event | Price | List to Sale | Price per Sq Ft |
|---|---|---|---|---|
| 10/20/2025 10/20/25 | Pending | -- | -- | -- |
| 10/08/2025 10/08/25 | For Sale | $549,500 | -- | $258 / Sq Ft |
Purchase History
| Date | Type | Sale Price | Title Company |
|---|---|---|---|
| Special Warranty Deed | -- | New Title Company Name | |
| Warranty Deed | -- | -- | |
| Special Warranty Deed | -- | -- | |
| Special Warranty Deed | -- | -- | |
| Deed | $209,900 | -- | |
| Deed | $160,900 | -- |
Mortgage History
| Date | Status | Loan Amount | Loan Type |
|---|---|---|---|
| Previous Owner | $116,958 | FHA | |
| Previous Owner | $120,001 | FHA | |
| Previous Owner | $206,657 | FHA | |
| Previous Owner | $160,900 | New Conventional |
Source: Georgia MLS
MLS Number: 10621312
APN: 07-17-28-008
- 1201 Loxley Cir
- 210 Groveland Dr
- 1122 Montclair Dr
- 411 Kinross Ln
- 404 Journeys End
- 120 Fountain Head
- 101 Sawtan Rim
- 109 Moss Hill Ct
- 206 Sandown Dr
- 300 Martingale Dr
- 105 Shadowood Ln
- 110 Paddock Trail
- 940 Laurel Brooke Ave
- Level Three Plan at Laurel Brooke - The Enclave at Laurel Brooke
- Level Two Plan at Laurel Brooke - The Enclave at Laurel Brooke
- Level One Plan at Laurel Brooke - The Enclave at Laurel Brooke
- 245 Spear Rd
- 406 Daker Dr
- 527 Hazelnut Dr
- 105 Highgreen Ridge
