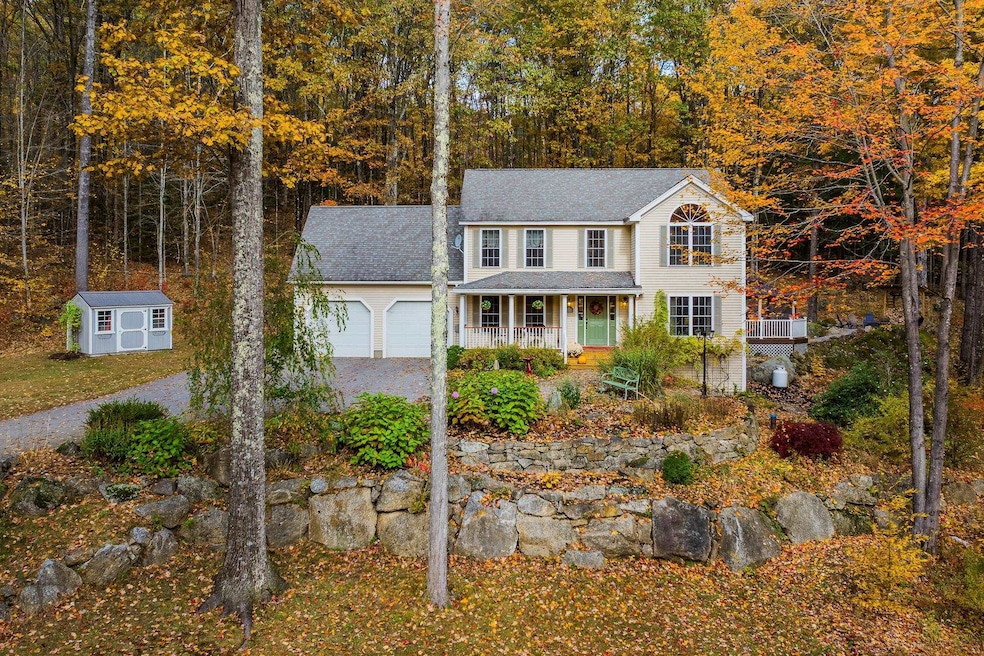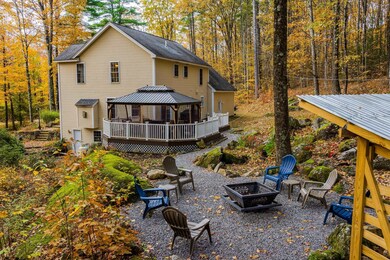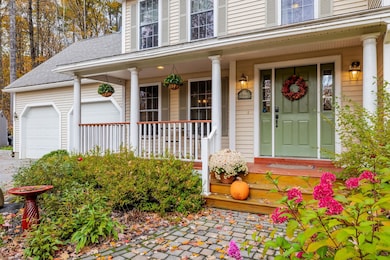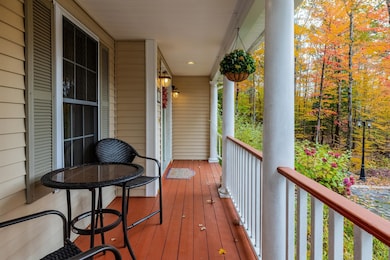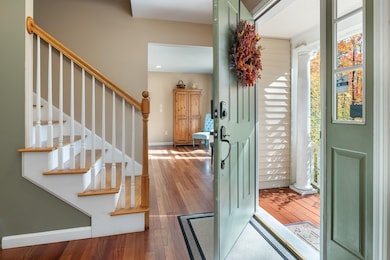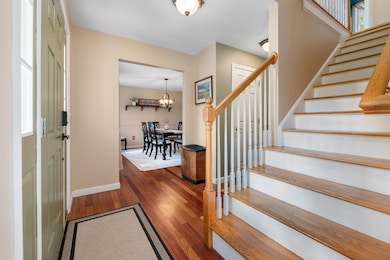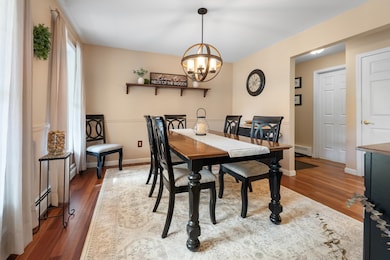214 Winding Brook Rd Newbury, NH 03255
Estimated payment $3,844/month
Highlights
- 4 Acre Lot
- Wooded Lot
- Farmhouse Style Home
- Deck
- Wood Flooring
- Home Gym
About This Home
Set on 4 private acres in low tax Newbury NH, this spectacular 2200 sq ft, 3+ bed, 3 bath Contemporary Farmhousel is magnificent. Boasting beautiful mature landscaping, paved driveway and breathtaking grounds the property abuts 527 acres of natural wooded land. The formal entry is framed by a traditional farmers porch and gracious front door. The attached 2 car garage allows for easy entry any time of year. The "eat-in" kitchen is a chef's dream and features Bosch appliances, generous storage, a stunning backsplash and a charming farmhouse sink. Steps away is the large living room replete with gas fireplace and beautiful picture windows. Open the sliding doors to a large deck with gazebo, perfect for grilling, family gatherings, enjoy a crushed stone pathway to large firepit area with open woodshed. There is a formal dining room just off the kitchen, great for holiday gatherings. Upstairs the primary bedroom is truly a sanctuary. A private en-suite bath, a large walk-in closet and a 16ft high arched window flooding the room with southern sunlight... your oasis from a hectic world! The second floor also features 2 oversized bedrooms that share a large bath. There is an additional home office providing privacy and tranquility. The walk out basement, currently used as a home gym and storage area can easily be converted to a media center and rec-room. Close to Mount Sunapee and Newbury Harbor. This sale is subject to sellers finding suitable housing. Open House 11/1/25 1pm-3pm
Listing Agent
Coldwell Banker LIFESTYLES Brokerage Phone: 603-748-4260 License #035201 Listed on: 10/25/2025

Home Details
Home Type
- Single Family
Est. Annual Taxes
- $6,207
Year Built
- Built in 2004
Lot Details
- 4 Acre Lot
- Wooded Lot
Parking
- 2 Car Garage
Home Design
- Farmhouse Style Home
- Concrete Foundation
- Wood Frame Construction
Interior Spaces
- Property has 2 Levels
- Fireplace
- Combination Dining and Living Room
- Den
- Home Gym
- Laundry Room
Kitchen
- Range Hood
- Bosch Dishwasher
- Dishwasher
- Farmhouse Sink
Flooring
- Wood
- Carpet
- Tile
- Vinyl Plank
Bedrooms and Bathrooms
- 3 Bedrooms
- En-Suite Primary Bedroom
Basement
- Basement Fills Entire Space Under The House
- Interior Basement Entry
Outdoor Features
- Deck
Schools
- Kearsarge Elementary Bradford
- Kearsarge Regional Middle Sch
- Kearsarge Regional High School
Utilities
- Hot Water Heating System
- Drilled Well
- Septic Tank
- Leach Field
Listing and Financial Details
- Legal Lot and Block 007 / 0430
- Assessor Parcel Number 0034
Map
Home Values in the Area
Average Home Value in this Area
Tax History
| Year | Tax Paid | Tax Assessment Tax Assessment Total Assessment is a certain percentage of the fair market value that is determined by local assessors to be the total taxable value of land and additions on the property. | Land | Improvement |
|---|---|---|---|---|
| 2024 | $5,541 | $424,600 | $126,000 | $298,600 |
| 2023 | $5,541 | $424,600 | $126,000 | $298,600 |
| 2022 | $4,832 | $424,600 | $126,000 | $298,600 |
| 2021 | $4,832 | $424,600 | $126,000 | $298,600 |
| 2020 | $4,657 | $281,900 | $62,500 | $219,400 |
| 2019 | $4,477 | $281,900 | $62,500 | $219,400 |
| 2018 | $4,369 | $281,900 | $62,500 | $219,400 |
| 2017 | $4,429 | $281,900 | $62,500 | $219,400 |
| 2016 | $4,524 | $281,900 | $62,500 | $219,400 |
| 2015 | $4,303 | $264,300 | $65,500 | $198,800 |
| 2014 | $4,094 | $264,300 | $65,500 | $198,800 |
| 2013 | $3,946 | $264,300 | $65,500 | $198,800 |
Property History
| Date | Event | Price | List to Sale | Price per Sq Ft | Prior Sale |
|---|---|---|---|---|---|
| 10/25/2025 10/25/25 | For Sale | $630,000 | +168.2% | $287 / Sq Ft | |
| 07/25/2013 07/25/13 | Sold | $234,901 | -4.1% | $123 / Sq Ft | View Prior Sale |
| 07/09/2013 07/09/13 | Pending | -- | -- | -- | |
| 03/29/2013 03/29/13 | For Sale | $244,900 | -- | $128 / Sq Ft |
Purchase History
| Date | Type | Sale Price | Title Company |
|---|---|---|---|
| Quit Claim Deed | $234,900 | -- | |
| Foreclosure Deed | $302,700 | -- | |
| Foreclosure Deed | $302,700 | -- |
Mortgage History
| Date | Status | Loan Amount | Loan Type |
|---|---|---|---|
| Open | $23,490 | New Conventional | |
| Closed | $23,490 | New Conventional |
Source: PrimeMLS
MLS Number: 5067269
APN: NWBU-000034-000430-000007
- 99 Newell Rd
- 200 South Rd
- 44 Pleasant View Rd
- 00 Fairgrounds Rd Unit 5
- 61 Brookside Rd
- 00 Brookside Rd Unit 530-317&525-332
- 108 Circle View Dr
- 98 Woodview Heights
- 375 West Rd
- 420 Sutton Rd
- 55 Water St
- 0 Crest Dr Unit 4996159
- 114 E Main St
- 19 Center Rd
- 6 Chapin Way Unit 6
- 12 Chapin Way Unit Lot 12
- 26 Butman Rd
- 5 Greenhouse Ln
- 0 Lakewood Manor Rd Unit 467
- * Alder Plains Rd
- 31 Water St Unit 5
- 31 Water St
- 83 W Main St
- 32 Birch Bluff
- 28 Shore Dr
- 306 Rollins Rd
- 25 Hilltop Dr
- 319 Chalk Pond Rd
- 6 High Ridge Rd
- 14 Gerald Dr
- 590 Center Rd
- 14 Hamel Rd
- 83 Bowles Rd
- 15 Kelley St
- 648 Route 103a
- 562 New Hampshire Route 103 Unit A
- 104 Stoney Brook Rd
- 96 Baker Rd
- 155 Stoney Brook Rd
- 997 King Hill Rd
