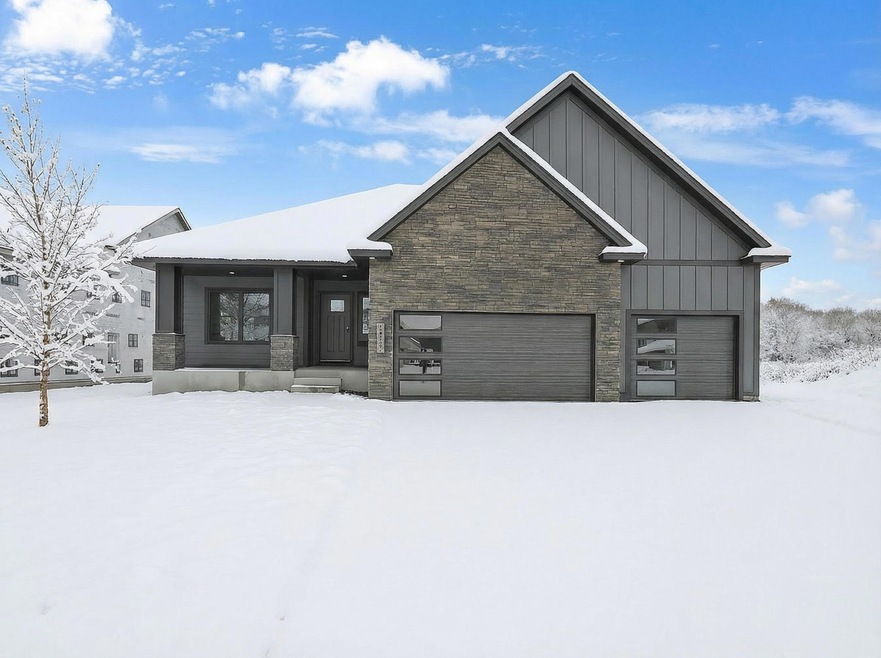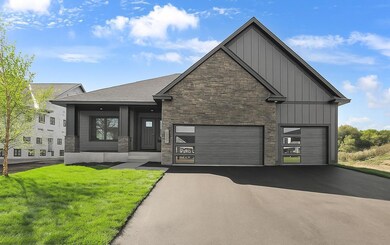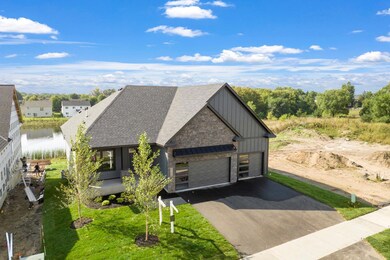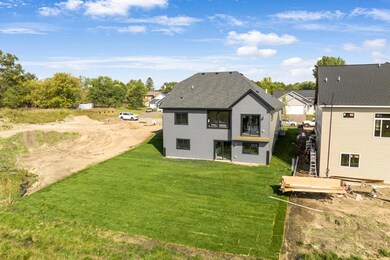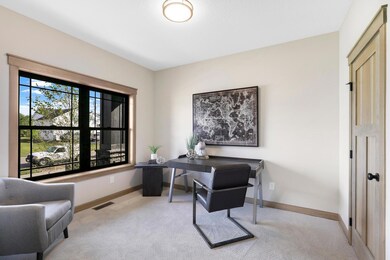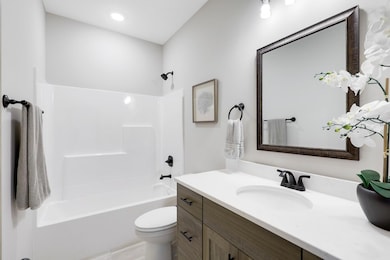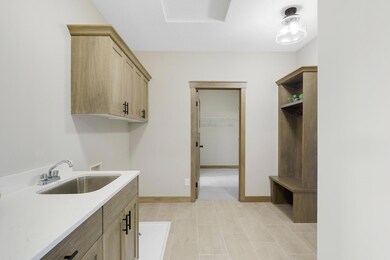2140 120th Ln NE Blaine, MN 55449
Estimated payment $3,736/month
Highlights
- New Construction
- Vaulted Ceiling
- Mud Room
- Sunrise Elementary School Rated A-
- Great Room
- No HOA
About This Home
The Aspen Rambler Plan offers the perfect blend of functionality and style with its spacious and open floor plan. This 4-bedroom, 3-bathroom home features main-floor living designed for convenience and comfort. The large kitchen is a highlight, complete with granite countertops, stainless steel appliances, a center island with a breakfast bar, a corner pantry, and an informal dining room with a patio door leading to a future deck. The cozy, vaulted family room includes an electric fireplace, making it the perfect spot to relax. The main floor also includes a large laundry/mudroom with an oversized storage closet and boot bench, as well as a private primary suite with an oversized walk-in closet that connects to the laundry room, a private bathroom with a double bowl vanity, and a spacious walk-in tile shower. An additional bedroom and full bathroom complete the main level. The walkout lower level is fully finished, offering a large family room, two bedrooms with walk-in closets, and a 3/4 bathroom, providing plenty of space for guests or additional family members. Located in the thriving city of Blaine, this home offers the perfect balance of suburban tranquility and urban convenience. Blaine is known for its top-rated schools, beautiful parks, and extensive recreational opportunities, including the National Sports Center—one of the largest amateur sports facilities in the world. The city also boasts a variety of shopping, dining, and entertainment options, along with easy access to major highways for a quick commute to the Twin Cities. Whether you're an outdoor enthusiast looking to explore miles of trails and golf courses or seeking a vibrant community with excellent amenities, Blaine is an ideal place to call home. Let us help you build the home of your dreams!
Home Details
Home Type
- Single Family
Est. Annual Taxes
- $1,100
Year Built
- Built in 2025 | New Construction
Lot Details
- 8,276 Sq Ft Lot
- Lot Dimensions are 65x125
Parking
- 3 Car Attached Garage
- Garage Door Opener
Home Design
- Architectural Shingle Roof
- Vinyl Siding
Interior Spaces
- 1-Story Property
- Vaulted Ceiling
- Electric Fireplace
- Mud Room
- Entrance Foyer
- Family Room with Fireplace
- Great Room
- Dining Room
- Utility Room
Kitchen
- Range
- Microwave
- Dishwasher
- Stainless Steel Appliances
- Disposal
Bedrooms and Bathrooms
- 4 Bedrooms
- En-Suite Bathroom
- Walk-In Closet
Laundry
- Laundry Room
- Washer and Dryer Hookup
Finished Basement
- Walk-Out Basement
- Basement Fills Entire Space Under The House
- Sump Pump
- Drain
- Basement Storage
Utilities
- Forced Air Heating and Cooling System
- Humidifier
- Vented Exhaust Fan
- 200+ Amp Service
- Gas Water Heater
Additional Features
- Air Exchanger
- Porch
Community Details
- No Home Owners Association
- Built by ETERNITY HOMES LLC
- Radisson Hills Community
- Radisson Hills Subdivision
Listing and Financial Details
- Assessor Parcel Number 093123310069
Map
Home Values in the Area
Average Home Value in this Area
Tax History
| Year | Tax Paid | Tax Assessment Tax Assessment Total Assessment is a certain percentage of the fair market value that is determined by local assessors to be the total taxable value of land and additions on the property. | Land | Improvement |
|---|---|---|---|---|
| 2025 | $1,100 | $110,000 | $110,000 | $0 |
| 2024 | $1,100 | $108,200 | $108,200 | $0 |
| 2023 | $205 | $103,000 | $103,000 | $0 |
Property History
| Date | Event | Price | List to Sale | Price per Sq Ft |
|---|---|---|---|---|
| 12/03/2025 12/03/25 | Pending | -- | -- | -- |
| 11/18/2025 11/18/25 | Price Changed | $694,900 | -0.7% | $281 / Sq Ft |
| 04/03/2025 04/03/25 | For Sale | $699,900 | -- | $283 / Sq Ft |
Purchase History
| Date | Type | Sale Price | Title Company |
|---|---|---|---|
| Deed | $160,000 | -- |
Mortgage History
| Date | Status | Loan Amount | Loan Type |
|---|---|---|---|
| Open | $157,500 | New Conventional |
Source: NorthstarMLS
MLS Number: 6694195
APN: 09-31-23-31-0069
- 2150 120th Ln NE
- 4373 123rd Cir NE
- 12638 Fraizer St NE
- 12618 Fraizer St NE
- 4543 124th Ln NE
- 12608 Fraizer St NE
- 12628 Fraizer St NE
- 12639 Fraizer St NE
- 12202 Opal St NE
- 12535 Erskin St NE
- 12574 Erskin St NE
- 12595 Erskin St NE
- 12550 Erskin St NE
- 12525 Erskin St NE
- 12585 Erskin St NE
- 12594 Erskin St NE
- 12554 Erskin St NE
- 12584 Erskin St NE
- 13093 Ghia St NE
- 12714 Erskin St NE
