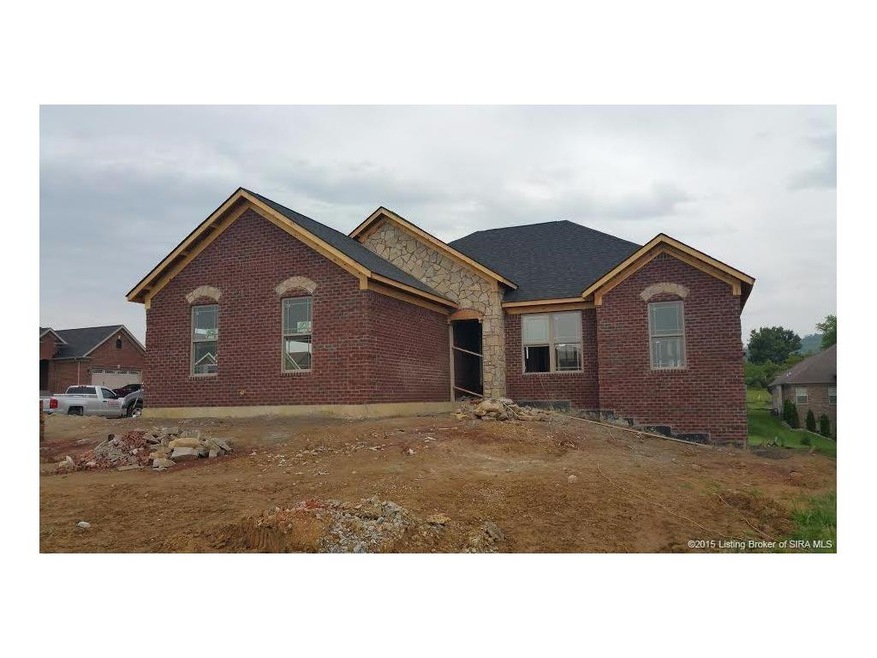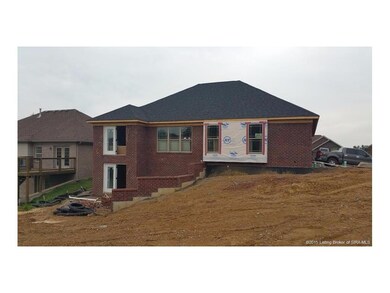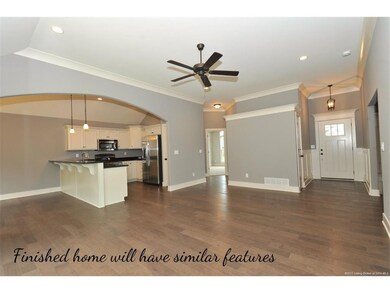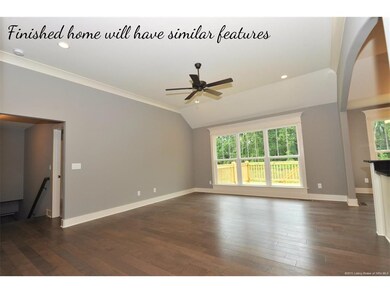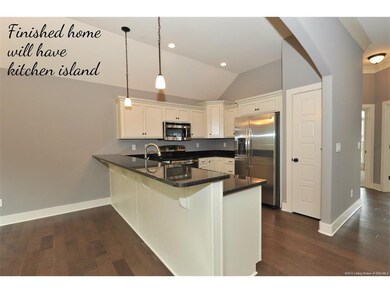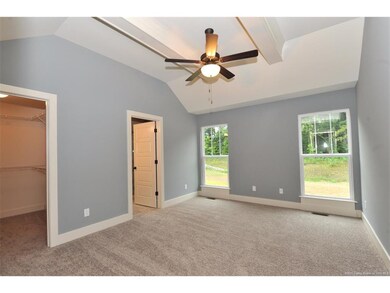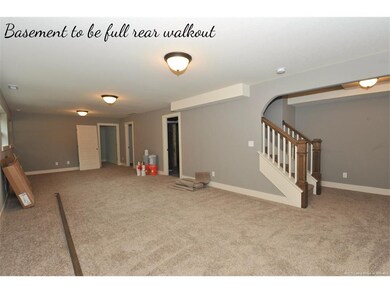
2140 Allen Way Sellersburg, IN 47172
Highlights
- Newly Remodeled
- Deck
- First Floor Utility Room
- Open Floorplan
- Corner Lot
- Thermal Windows
About This Home
As of February 2023The ever so popular AMY floor plan with 3 CAR garage by ASB in Autumn Ridge! This BRICK and STONE combo gives this CRAFTSMAN STYLE AMY great curb appeal! 10 ft ceiling in the great room, wide OPEN floor plan, GRANITE in the kitchen and baths, WOOD flooring throughout main level and windows across the back allowing for ample NATURAL light! The MASTER bedroom is a great size with vaulted ceiling and LUXURIOUS en suite w/ dual vanity, Custom CERAMIC tile shower with dual shower heads and HUGE walk in closet. The FULL REAR WALKOUT basement is a great place for entertaining, boasting a large family room area, 4th bedroom/office, full bath and tons of storage! ENERGY SMART HOME w/ 2-10 Structural WARRANTY! Owner is a licensed realtor.
Last Agent to Sell the Property
Schuler Bauer Real Estate Services ERA Powered (N License #RB14043390 Listed on: 03/21/2016

Home Details
Home Type
- Single Family
Est. Annual Taxes
- $3,055
Year Built
- Built in 2016 | Newly Remodeled
Lot Details
- 0.25 Acre Lot
- Landscaped
- Corner Lot
Parking
- 3 Car Attached Garage
- Side Facing Garage
- Garage Door Opener
- Driveway
Home Design
- Poured Concrete
- Frame Construction
Interior Spaces
- 2,331 Sq Ft Home
- 1-Story Property
- Open Floorplan
- Ceiling Fan
- Thermal Windows
- Window Screens
- Entrance Foyer
- Family Room
- First Floor Utility Room
- Utility Room
Kitchen
- Eat-In Kitchen
- Breakfast Bar
- Oven or Range
- <<microwave>>
- Dishwasher
- Kitchen Island
- Disposal
Bedrooms and Bathrooms
- 4 Bedrooms
- Split Bedroom Floorplan
- Walk-In Closet
- 3 Full Bathrooms
- Ceramic Tile in Bathrooms
Finished Basement
- Walk-Out Basement
- Basement Fills Entire Space Under The House
- Sump Pump
Outdoor Features
- Deck
- Patio
Utilities
- Forced Air Heating and Cooling System
- Electric Water Heater
- Cable TV Available
Listing and Financial Details
- Home warranty included in the sale of the property
- Assessor Parcel Number 100216400019000026
Ownership History
Purchase Details
Home Financials for this Owner
Home Financials are based on the most recent Mortgage that was taken out on this home.Purchase Details
Home Financials for this Owner
Home Financials are based on the most recent Mortgage that was taken out on this home.Purchase Details
Similar Homes in Sellersburg, IN
Home Values in the Area
Average Home Value in this Area
Purchase History
| Date | Type | Sale Price | Title Company |
|---|---|---|---|
| Deed | $365,000 | Burnet Title | |
| Deed | $365,000 | Burnet Title | |
| Warranty Deed | -- | None Available | |
| Warranty Deed | -- | None Available |
Property History
| Date | Event | Price | Change | Sq Ft Price |
|---|---|---|---|---|
| 02/10/2023 02/10/23 | Sold | $365,000 | -1.4% | $157 / Sq Ft |
| 01/19/2023 01/19/23 | Pending | -- | -- | -- |
| 01/09/2023 01/09/23 | Price Changed | $369,999 | -1.3% | $159 / Sq Ft |
| 10/21/2022 10/21/22 | Price Changed | $374,900 | -3.8% | $161 / Sq Ft |
| 10/17/2022 10/17/22 | For Sale | $389,900 | +49.7% | $167 / Sq Ft |
| 08/12/2016 08/12/16 | Sold | $260,412 | -1.7% | $112 / Sq Ft |
| 06/27/2016 06/27/16 | Pending | -- | -- | -- |
| 03/21/2016 03/21/16 | For Sale | $264,900 | -- | $114 / Sq Ft |
Tax History Compared to Growth
Tax History
| Year | Tax Paid | Tax Assessment Tax Assessment Total Assessment is a certain percentage of the fair market value that is determined by local assessors to be the total taxable value of land and additions on the property. | Land | Improvement |
|---|---|---|---|---|
| 2024 | $3,055 | $365,700 | $40,000 | $325,700 |
| 2023 | $3,055 | $361,500 | $33,300 | $328,200 |
| 2022 | $2,347 | $351,300 | $33,300 | $318,000 |
| 2021 | $2,288 | $319,200 | $33,300 | $285,900 |
Agents Affiliated with this Home
-
Michelle Hatfield

Seller's Agent in 2023
Michelle Hatfield
Schuler Bauer Real Estate Services ERA Powered (N
(502) 377-3987
15 in this area
183 Total Sales
-
Brandon Shields

Buyer's Agent in 2023
Brandon Shields
Lopp Real Estate Brokers
(812) 820-2570
2 in this area
26 Total Sales
-
Troy Stiller

Seller's Agent in 2016
Troy Stiller
Schuler Bauer Real Estate Services ERA Powered (N
(812) 987-6574
36 in this area
712 Total Sales
-
Greg Taylor

Buyer's Agent in 2016
Greg Taylor
Semonin Realty
(502) 599-1700
143 Total Sales
Map
Source: Southern Indiana REALTORS® Association
MLS Number: 201601210
APN: 10-47-16-400-183.000-044
- 11544 Independence Way
- 11534 Independence Way
- 12002 Masters Point
- 12002 Masters Pointe Point
- 12007 Masters Point
- 11407 Valley Forge Ct
- 12208 Covered Bridge Rd
- 12206 Bridgeway Ct
- 11018 Winged Foot Dr
- 0 Bennettsville Rd
- 1807 Sterling Oaks Dr
- 13242 Sunnybrook Dr
- 2239 Morning Glory Dr
- 13961 Deer Run Trace Unit LOT 401
- 12309 Pinta Place
- 8005-LOT 174 Palermo Trail
- 8007- LOT 173 Palermo Trail
- 12306 Santa Maria Dr
- 2224 Pine Tree Ln
- 2222 Pine Tree Ln
