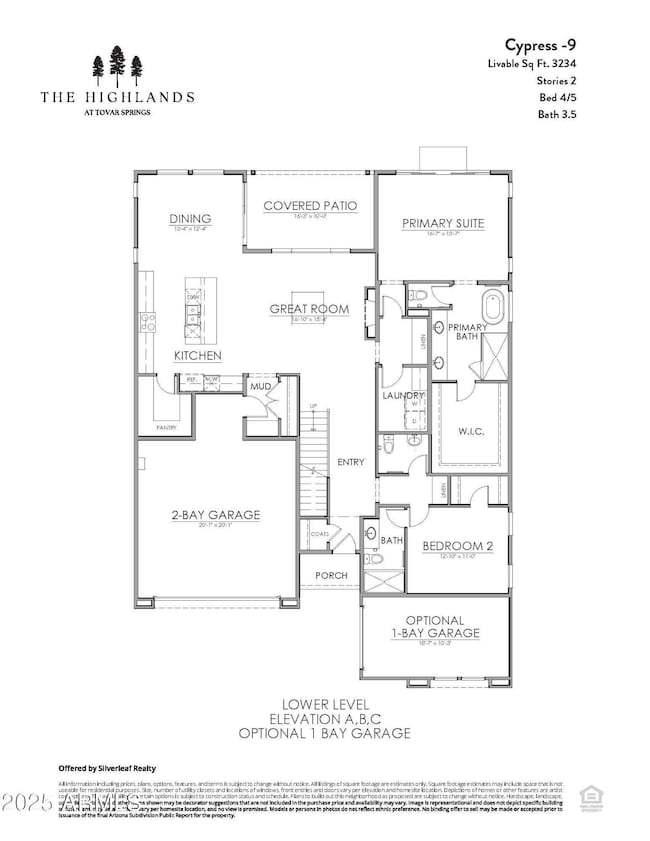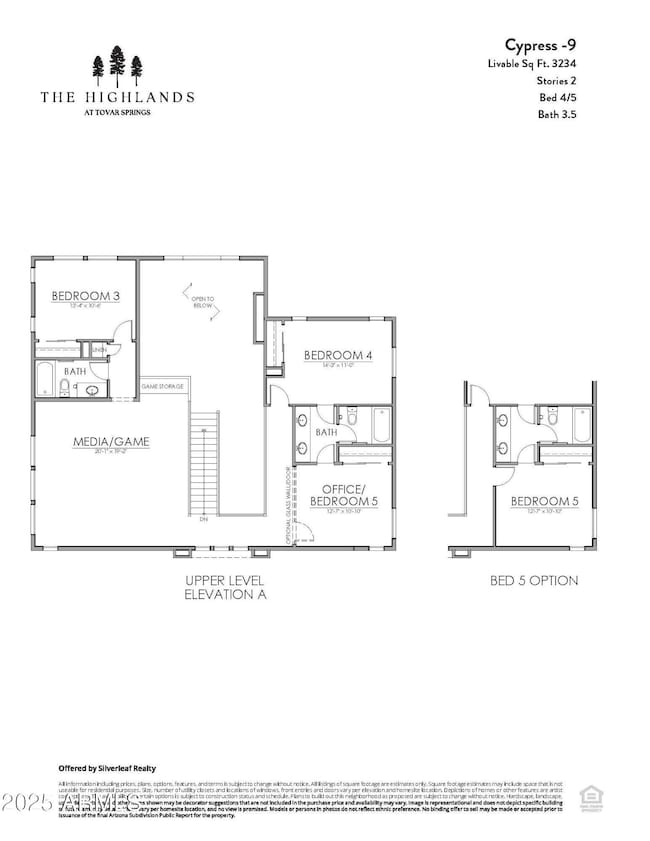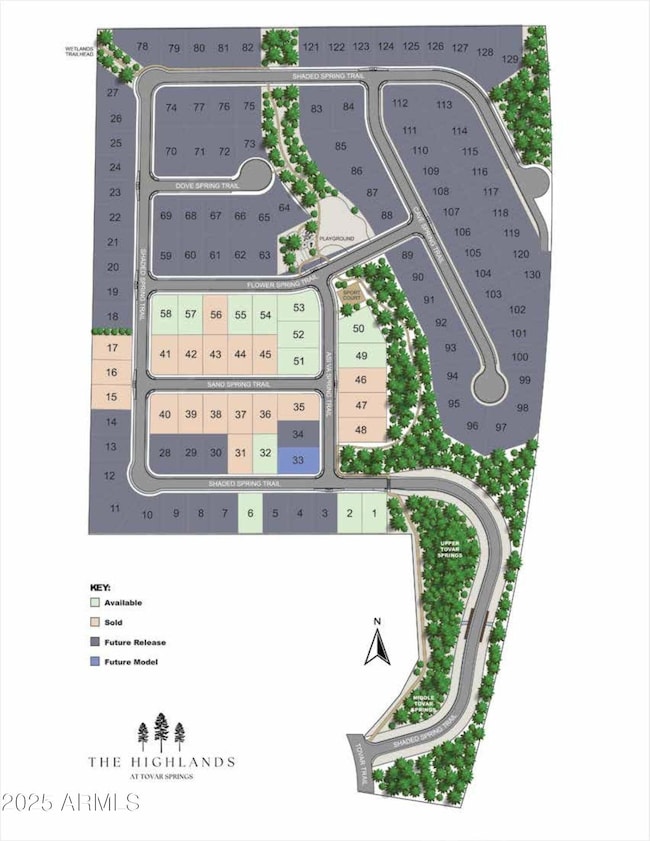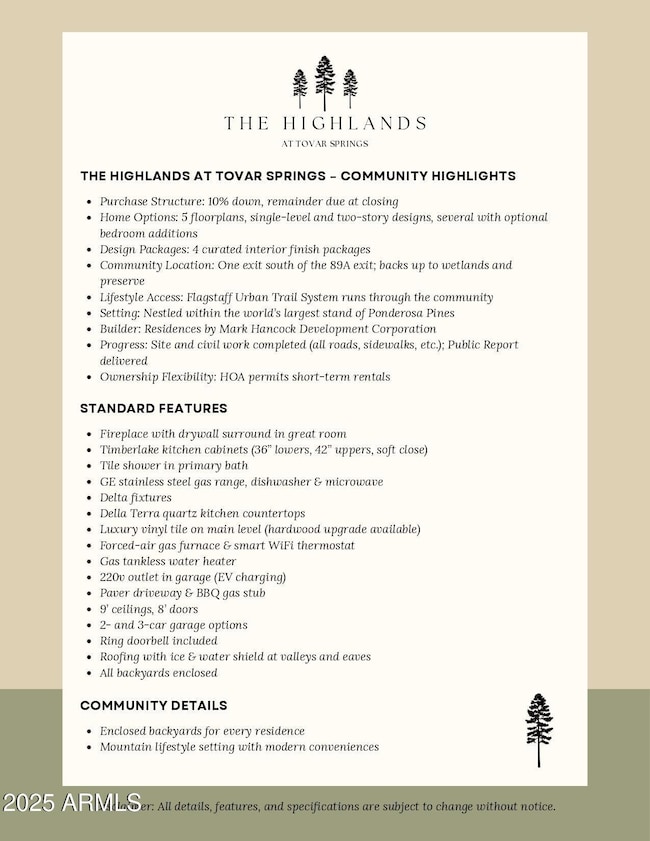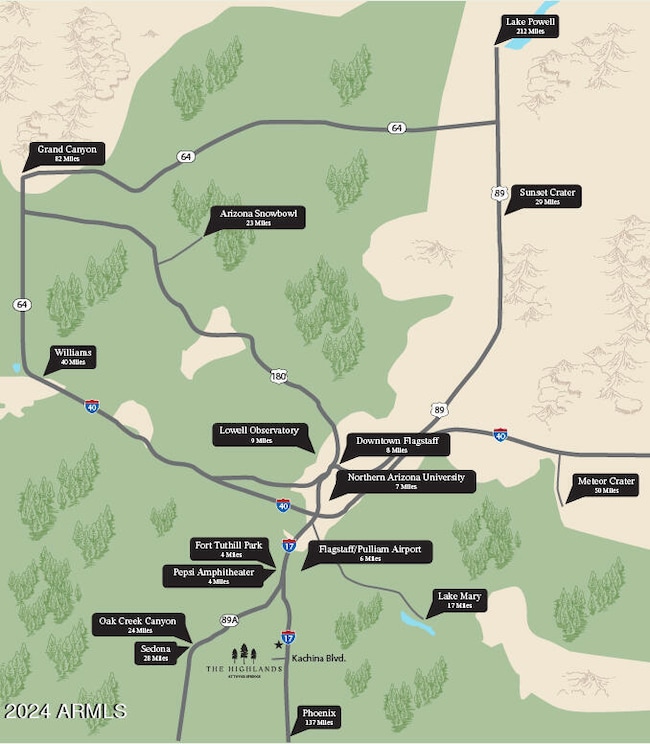2140 Asi Va Spring Trail Flagstaff, AZ 86005
Estimated payment $5,466/month
Highlights
- Wood Flooring
- Covered Patio or Porch
- Dual Vanity Sinks in Primary Bathroom
- Main Floor Primary Bedroom
- Double Pane Windows
- Tankless Water Heater
About This Home
Lot 52 - The Cypress floorplan, a stunning two-story home designed for modern living and entertaining. Boasting 3,234 sq. ft., this spacious floorplan features 4 bedrooms, 4.5 bathrooms, and an office that can easily serve as a 5th bedroom. The open-concept main level seamlessly connects the kitchen, dining, and great room, flowing effortlessly to a covered patio for the ultimate indoor/outdoor lifestyle. Upstairs, enjoy a versatile media/game room perfect for family fun. With a 2-car garage and an optional third bay, the Cypress provides ample space for both your vehicles and your lifestyle. Ideal for those who love to host and cherish quality time with family and friends. The Highlands at Tovar Springs, Flagstaff's newest luxury community where elevated living meets breathtaking natural beauty. Nestled within the world's largest stand of majestic Ponderosa Pines, this exclusive enclave offers a true mountain lifestyle without sacrificing modern convenience. Residents can enjoy the serenity of nature while staying seamlessly connected to everything they need. Perfect for outdoor enthusiasts, providing endless opportunities for hiking, exploring, and embracing Flagstaff's stunning landscapes. Discover the ideal blend of luxury, adventure, and tranquility at The Highlands at Tovar Springs.
Listing Agent
Silverleaf Realty Brokerage Phone: 810-602-1746 License #SA657831000 Listed on: 08/29/2025
Home Details
Home Type
- Single Family
Est. Annual Taxes
- $1,099
Year Built
- 2026
Lot Details
- 6,826 Sq Ft Lot
- Desert faces the front of the property
- Front Yard Sprinklers
HOA Fees
- $120 Monthly HOA Fees
Parking
- 2 Car Garage
Home Design
- Home to be built
- Wood Frame Construction
- Composition Roof
- Wood Siding
Interior Spaces
- 3,234 Sq Ft Home
- 2-Story Property
- Double Pane Windows
- Living Room with Fireplace
- Washer and Dryer Hookup
Kitchen
- Built-In Microwave
- Kitchen Island
Flooring
- Wood
- Laminate
- Tile
Bedrooms and Bathrooms
- 4 Bedrooms
- Primary Bedroom on Main
- Primary Bathroom is a Full Bathroom
- 4.5 Bathrooms
- Dual Vanity Sinks in Primary Bathroom
Outdoor Features
- Covered Patio or Porch
Schools
- Manuel Demiguel Elementary School
- Mount Elden Middle School
Utilities
- Central Air
- Heating System Uses Natural Gas
- Tankless Water Heater
Listing and Financial Details
- Tax Lot 52
- Assessor Parcel Number 116-12-072
Community Details
Overview
- Association fees include ground maintenance, street maintenance, front yard maint
- Tovar Springs HOA, Phone Number (602) 320-9159
- Built by Mark Hancock Development Corp.
- The Highlands At Tovar Springs Subdivision, Cypress Floorplan
Recreation
- Bike Trail
Map
Home Values in the Area
Average Home Value in this Area
Property History
| Date | Event | Price | List to Sale | Price per Sq Ft |
|---|---|---|---|---|
| 08/29/2025 08/29/25 | For Sale | $995,000 | -- | $308 / Sq Ft |
Source: Arizona Regional Multiple Listing Service (ARMLS)
MLS Number: 6912659
- 1940 Sand Spring Trail
- 1914 Sand Spring Trail
- 1952 Sand Spring Trail
- 2297 Shaded Spring Trail
- 1929 Sand Spring Trail
- 2309 Shaded Spring Trail
- 1930 Flower Spring Trail
- 1941 Shonto Trail
- 1915 Shonto Trail
- 2188 Asi Va Spring Trail
- 1964 Shonto Trail
- 1953 Sand Spring Trail
- 2300 Shaded Spring Trail
- 1965 Sand Spring Trail
- 1950 E Flower Spring Trail
- 1910 Flower Spring Trail
- 2189 Asi Va Spring Trail
- 2201 Asi Va Spring Trail
- 2175 Asi Va Spring Trail
- 1990 Flower Spring Trail
- 4 E Separation Canyon Trail
- 4045 S Lake Mary Rd Unit 5
- 3720 S Yaqui Dr
- 3601 S Lake Mary Rd
- 151 W High Country Trail
- 1141 W Ardrey Cir
- 800 W Parker Dr
- 3400S Lake Mary Rd
- 3340 S Moore Cir
- 3200 S Litzler Dr Unit 10-244
- 3001 S Tourmaline Dr Unit 28
- 3174 S Lindsey Loop Unit Large Private Bedroom
- 1455 W University Heights Dr N
- 555 W Forest Meadows St
- 2554 S Eureka Ln
- 800 W Forest Meadows St
- 2800 S Highland Mesa Rd
- 2518 W Josselyn Dr
- 1385 W University Ave Unit 11-181
- 2886 W Presidio Dr

