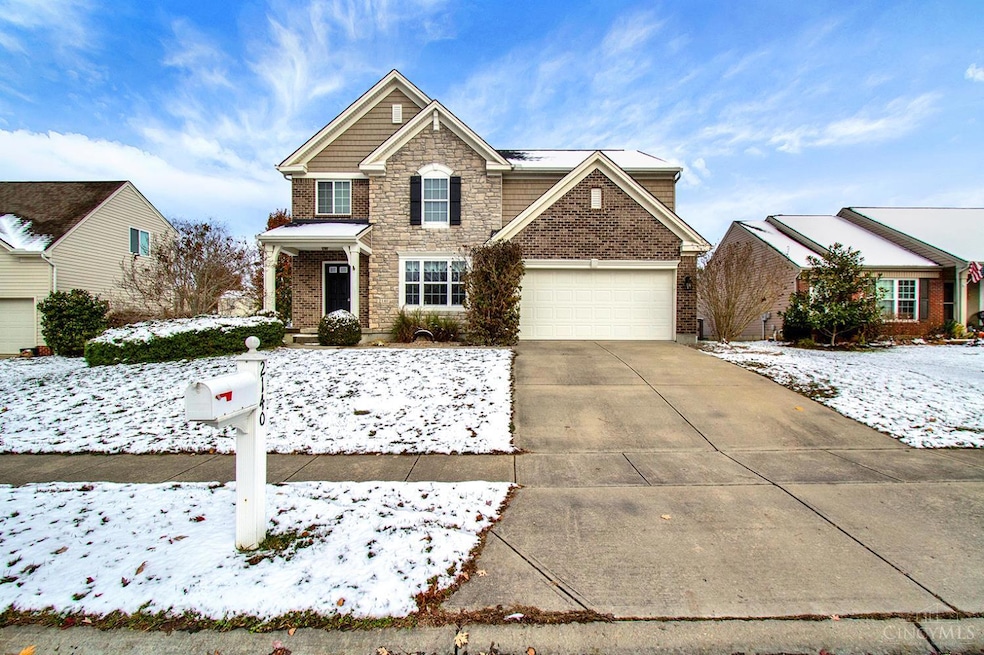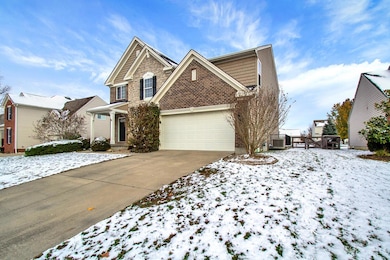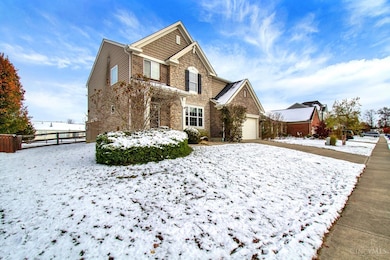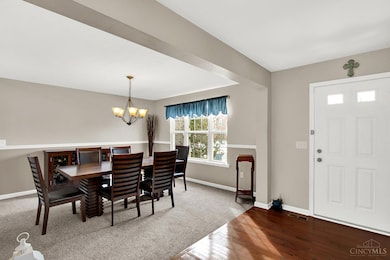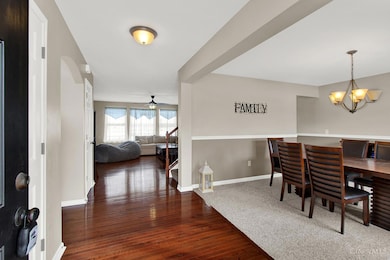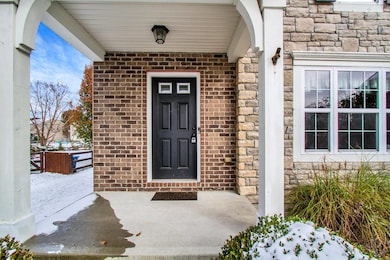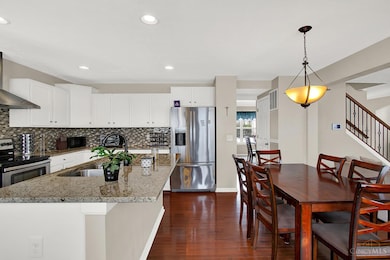2140 Crossridge Dr Batavia, OH 45103
Estimated payment $2,743/month
Highlights
- Colonial Architecture
- Vaulted Ceiling
- Gazebo
- Living Room with Fireplace
- Wood Flooring
- 2 Car Attached Garage
About This Home
Welcome to a Beautiful home in a highly sought out neighborhood. This home offers 4 bedroom (2 with vaulted ceilings), 3 1/2 bath. Stunning eat-in kitchen with granite countertops, a big island, and hardwood floors that opens into a great living room! Finished basement that would be perfect for an extra living space and or game room. Basement also offers another room great for an office or guest room with a walkout, and an unfinished storage area! Not to mention a nice fenced in back yard with a firepit and Gazebo! Come make this your next home!
Listing Agent
Keller Williams Seven Hills Re License #2021005349 Listed on: 11/13/2025

Open House Schedule
-
Sunday, March 01, 202612:00 to 2:00 pm3/1/2026 12:00:00 PM +00:003/1/2026 2:00:00 PM +00:00Add to Calendar
-
Sunday, March 08, 202612:00 to 2:00 pm3/8/2026 12:00:00 PM +00:003/8/2026 2:00:00 PM +00:00Add to Calendar
Home Details
Home Type
- Single Family
Est. Annual Taxes
- $4,338
Year Built
- Built in 2014
Lot Details
- 0.25 Acre Lot
- Wood Fence
HOA Fees
- $45 Monthly HOA Fees
Parking
- 2 Car Attached Garage
- Garage Door Opener
- Driveway
Home Design
- Colonial Architecture
- Brick Exterior Construction
- Poured Concrete
- Shingle Roof
- Aluminum Siding
- Radon Mitigation System
- Stone
Interior Spaces
- 2,434 Sq Ft Home
- 2-Story Property
- Vaulted Ceiling
- Ceiling Fan
- Double Hung Windows
- Living Room with Fireplace
- Wood Flooring
- Smart Security System
Kitchen
- Eat-In Kitchen
- Oven or Range
- Dishwasher
- Kitchen Island
- Solid Wood Cabinet
- Disposal
Bedrooms and Bathrooms
- 4 Bedrooms
- Dual Vanity Sinks in Primary Bathroom
- Bathtub
Finished Basement
- Walk-Out Basement
- Basement Fills Entire Space Under The House
- Sump Pump with Backup
Outdoor Features
- Patio
- Fire Pit
- Gazebo
Utilities
- Central Air
- Heating Available
- Natural Gas Not Available
- Electric Water Heater
Community Details
- Association fees include clubhouse, exercise facility, play area, pool, snow removal, walking trails
Map
Home Values in the Area
Average Home Value in this Area
Tax History
| Year | Tax Paid | Tax Assessment Tax Assessment Total Assessment is a certain percentage of the fair market value that is determined by local assessors to be the total taxable value of land and additions on the property. | Land | Improvement |
|---|---|---|---|---|
| 2024 | $4,338 | $117,220 | $17,290 | $99,930 |
| 2023 | $4,346 | $117,220 | $17,290 | $99,930 |
| 2022 | $4,255 | $85,470 | $12,600 | $72,870 |
| 2021 | $4,294 | $85,470 | $12,600 | $72,870 |
| 2020 | $4,317 | $85,470 | $12,600 | $72,870 |
| 2019 | $4,698 | $87,160 | $11,450 | $75,710 |
| 2018 | $4,859 | $87,160 | $11,450 | $75,710 |
| 2017 | $4,305 | $87,160 | $11,450 | $75,710 |
| 2016 | $4,233 | $79,940 | $10,500 | $69,440 |
| 2015 | $380 | $38,290 | $10,500 | $27,790 |
| 2014 | $380 | $7,350 | $7,350 | $0 |
| 2013 | $293 | $5,530 | $5,530 | $0 |
Property History
| Date | Event | Price | List to Sale | Price per Sq Ft |
|---|---|---|---|---|
| 02/08/2026 02/08/26 | Price Changed | $454,900 | -1.1% | $187 / Sq Ft |
| 11/18/2025 11/18/25 | Price Changed | $459,900 | -2.1% | $189 / Sq Ft |
| 11/13/2025 11/13/25 | For Sale | $470,000 | -- | $193 / Sq Ft |
Purchase History
| Date | Type | Sale Price | Title Company |
|---|---|---|---|
| Warranty Deed | $256,653 | Terry Monnie Title |
Source: MLS of Greater Cincinnati (CincyMLS)
MLS Number: 1860805
APN: 01-20-02D-236
- 2021 Commons Cir Unit 2F
- 2125 Picketside Dr
- 2002 Commons Circle Dr
- 2002 Commons Cir Unit 6B
- 2124 Commons Cir
- 2188 Winemiller Ln
- 3 Old St Rt 32
- 246 R Bridgewater Dr
- 4333 Cordial Place
- 2280 Siesta Dr
- 0 St Rt 132 Unit 1860682
- 6030 Filager Rd
- 1931 Pine Run Ln
- 2068 Sunflower Place
- 2091 Sunflower Place
- 4106 Sterling Place
- 4113 Sterling Place
- 4101 Sterling Place
- 3392 Dewdrop Place
- 393 Clark St
- 730 Old State Route 32
- 730 Old State Rte 32 Unit 6
- 730 Old State Rte 32 Unit 10
- 180 N Market St
- 1260 Slate Ct
- 171 Spring St Unit Spring St. Batavia
- 3368 Sunbeam Place
- 2072 Barleybrook St
- 4540 Julep Way
- 419 Evans Ct
- 4737 Turfway Trail
- 1590 Clearbrook Ln
- 100 Stonelick Woods Dr
- 1439 Woodbury Glen Dr
- 1391 Apple Farm Dr
- 1813 Bell Tower Cir
- 3851-3865 Little Creek Dr
- 2016 Winter Haven
- 1252 Redleaf Dr
- 4596 Ellsberry Ct
Ask me questions while you tour the home.
