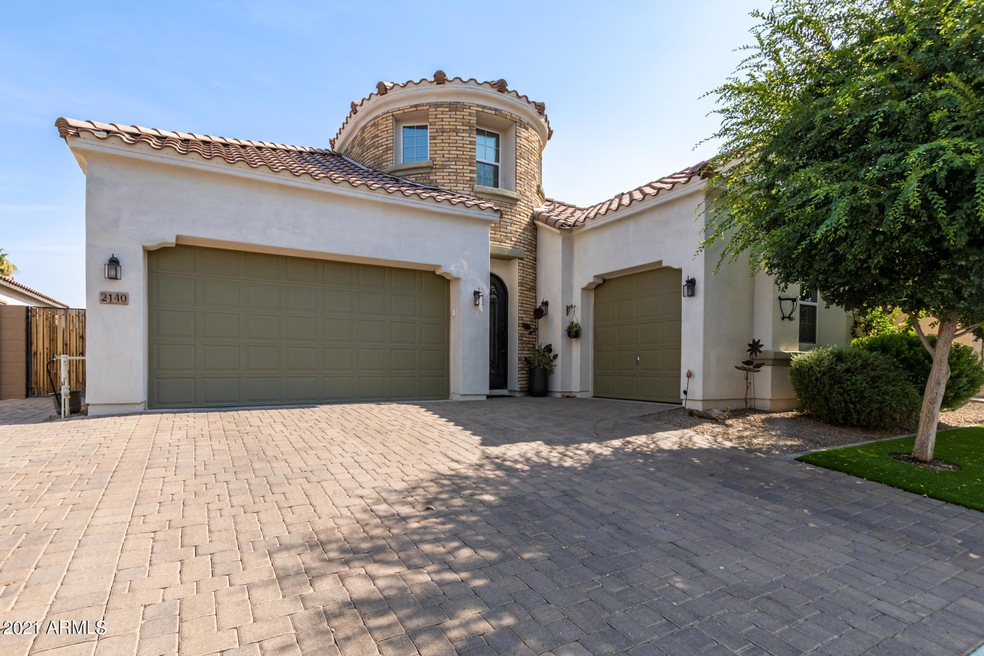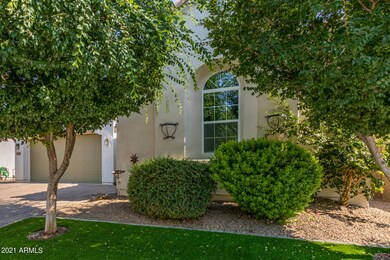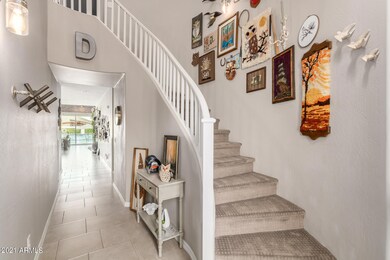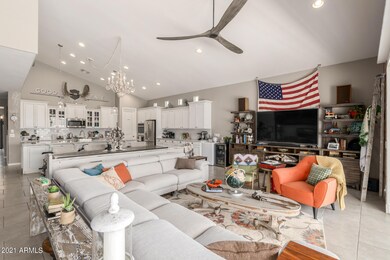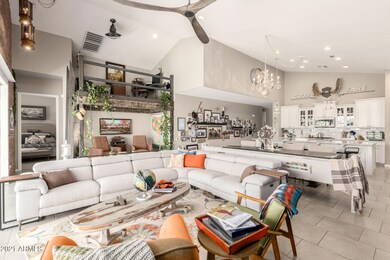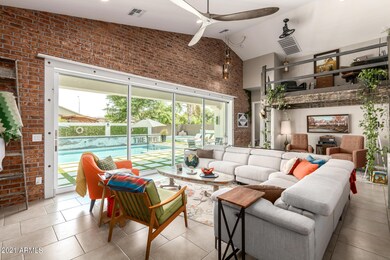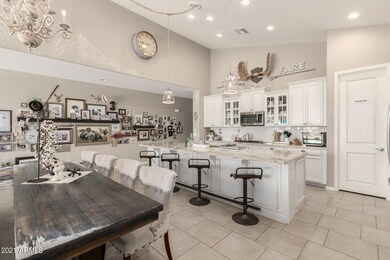
2140 E Geronimo St Chandler, AZ 85225
East Chandler NeighborhoodHighlights
- Heated Pool
- Main Floor Primary Bedroom
- Granite Countertops
- Chandler Traditional Academy-Humphrey Rated A
- Santa Barbara Architecture
- Eat-In Kitchen
About This Home
As of July 2021This amazing home has it all. The gourmet kitchen is a chef's dream with double ovens, oversized island, luxury granite countertops, upgraded cabinets, and stainless steel appliances. The large living space is perfect for entertaining. The moving glass wall that leads to the resort style backyard seamlessly expands your living space. The outdoor kitchen, heated pool, gas fire pit and horseshoe area lets you enjoy the outdoors year-round.
Shutters, brick accent wall, cabinets in the garage are a few other items this AMAZING house offers.
Home Details
Home Type
- Single Family
Est. Annual Taxes
- $3,145
Year Built
- Built in 2015
Lot Details
- 6,896 Sq Ft Lot
- Desert faces the front and back of the property
- Block Wall Fence
- Artificial Turf
- Sprinklers on Timer
HOA Fees
- $138 Monthly HOA Fees
Parking
- 3 Car Garage
Home Design
- Santa Barbara Architecture
- Wood Frame Construction
- Tile Roof
- Stucco
Interior Spaces
- 3,214 Sq Ft Home
- 2-Story Property
- Ceiling Fan
- Double Pane Windows
- Low Emissivity Windows
- Living Room with Fireplace
Kitchen
- Eat-In Kitchen
- Gas Cooktop
- Built-In Microwave
- Kitchen Island
- Granite Countertops
Flooring
- Carpet
- Tile
Bedrooms and Bathrooms
- 4 Bedrooms
- Primary Bedroom on Main
- Primary Bathroom is a Full Bathroom
- 4.5 Bathrooms
- Dual Vanity Sinks in Primary Bathroom
- Bathtub With Separate Shower Stall
Outdoor Features
- Heated Pool
- Patio
- Built-In Barbecue
Schools
- Chandler Traditional Academy - Humphrey Elementary School
- Willis Junior High School
- Perry High School
Utilities
- Central Air
- Heating System Uses Natural Gas
- High Speed Internet
- Cable TV Available
Community Details
- Association fees include ground maintenance, (see remarks)
- Brown Management Association, Phone Number (480) 539-1396
- Built by Ryland
- La Valenciana Subdivision
Listing and Financial Details
- Tax Lot 16
- Assessor Parcel Number 303-71-645
Ownership History
Purchase Details
Home Financials for this Owner
Home Financials are based on the most recent Mortgage that was taken out on this home.Purchase Details
Home Financials for this Owner
Home Financials are based on the most recent Mortgage that was taken out on this home.Purchase Details
Home Financials for this Owner
Home Financials are based on the most recent Mortgage that was taken out on this home.Purchase Details
Home Financials for this Owner
Home Financials are based on the most recent Mortgage that was taken out on this home.Similar Homes in Chandler, AZ
Home Values in the Area
Average Home Value in this Area
Purchase History
| Date | Type | Sale Price | Title Company |
|---|---|---|---|
| Warranty Deed | $810,000 | First Arizona Title Agency | |
| Interfamily Deed Transfer | -- | First American Title Ins Co | |
| Interfamily Deed Transfer | -- | Wfg National Title Insurance | |
| Special Warranty Deed | $429,990 | Ryland Title |
Mortgage History
| Date | Status | Loan Amount | Loan Type |
|---|---|---|---|
| Open | $677,624 | New Conventional | |
| Previous Owner | $420,000 | New Conventional | |
| Previous Owner | $341,000 | New Conventional | |
| Previous Owner | $305,000 | New Conventional | |
| Previous Owner | $238,518 | FHA | |
| Previous Owner | $238,518 | FHA |
Property History
| Date | Event | Price | Change | Sq Ft Price |
|---|---|---|---|---|
| 07/21/2021 07/21/21 | Sold | $810,000 | +16.5% | $252 / Sq Ft |
| 06/16/2021 06/16/21 | For Sale | $695,000 | +61.6% | $216 / Sq Ft |
| 11/30/2015 11/30/15 | Sold | $429,990 | 0.0% | $140 / Sq Ft |
| 11/11/2015 11/11/15 | Pending | -- | -- | -- |
| 11/02/2015 11/02/15 | For Sale | $429,990 | 0.0% | $140 / Sq Ft |
| 11/02/2015 11/02/15 | Price Changed | $429,990 | 0.0% | $140 / Sq Ft |
| 10/31/2015 10/31/15 | Off Market | $429,990 | -- | -- |
| 09/28/2015 09/28/15 | Pending | -- | -- | -- |
| 09/03/2015 09/03/15 | Price Changed | $444,990 | -4.3% | $145 / Sq Ft |
| 08/20/2015 08/20/15 | Price Changed | $465,000 | -1.9% | $151 / Sq Ft |
| 06/10/2015 06/10/15 | Price Changed | $473,916 | +6.0% | $154 / Sq Ft |
| 05/22/2015 05/22/15 | Price Changed | $447,110 | +2.0% | $145 / Sq Ft |
| 05/10/2015 05/10/15 | Price Changed | $438,230 | +9.6% | $142 / Sq Ft |
| 05/04/2015 05/04/15 | For Sale | $399,990 | -- | $130 / Sq Ft |
Tax History Compared to Growth
Tax History
| Year | Tax Paid | Tax Assessment Tax Assessment Total Assessment is a certain percentage of the fair market value that is determined by local assessors to be the total taxable value of land and additions on the property. | Land | Improvement |
|---|---|---|---|---|
| 2025 | $2,705 | $35,205 | -- | -- |
| 2024 | $2,649 | $33,529 | -- | -- |
| 2023 | $2,649 | $61,030 | $12,200 | $48,830 |
| 2022 | $2,556 | $48,480 | $9,690 | $38,790 |
| 2021 | $3,162 | $45,750 | $9,150 | $36,600 |
| 2020 | $3,145 | $45,530 | $9,100 | $36,430 |
| 2019 | $3,499 | $41,180 | $8,230 | $32,950 |
| 2018 | $2,484 | $33,410 | $6,680 | $26,730 |
| 2017 | $2,315 | $31,130 | $6,220 | $24,910 |
| 2016 | $2,230 | $29,860 | $5,970 | $23,890 |
| 2015 | $400 | $4,496 | $4,496 | $0 |
Agents Affiliated with this Home
-
Lisa Dixon

Seller's Agent in 2021
Lisa Dixon
HomeSmart
(602) 214-3431
1 in this area
264 Total Sales
-
Debra Lee

Buyer's Agent in 2021
Debra Lee
Realty Executives
(602) 697-9012
1 in this area
64 Total Sales
-

Seller's Agent in 2015
LaQuita Fay
Tri Pointe Homes Arizona Realty
(602) 809-2026
-
Julie Koerner

Seller Co-Listing Agent in 2015
Julie Koerner
Realty Executives
(480) 201-3144
Map
Source: Arizona Regional Multiple Listing Service (ARMLS)
MLS Number: 6251700
APN: 303-71-645
- 2343 E Morelos St
- 476 S Soho Ln Unit 2
- 482 S Soho Ln Unit 3
- 494 S Soho Ln Unit 5
- 475 S Soho Ln Unit 35
- 470 S Soho Ln Unit 1
- 1070 S Amber St
- 2343 E Kempton Rd
- 511 S Soho Ln Unit 29
- 505 S Soho Ln Unit 30
- 512 S Soho Ln Unit 8
- 441 S Dodge Dr
- 2161 E Flintlock Way
- 420 S Dodge Dr
- 2453 E Nathan Way
- 2061 E Flintlock Way
- 2397 E Winchester Place
- 2467 E Winchester Place Unit II
- 343 S Cottonwood St
- 1670 E Whitten St
