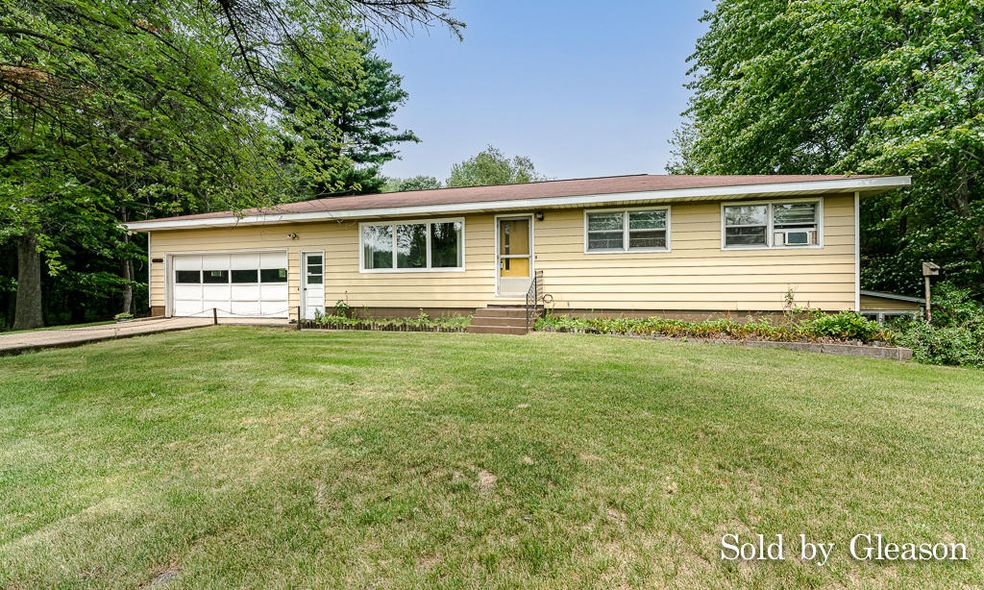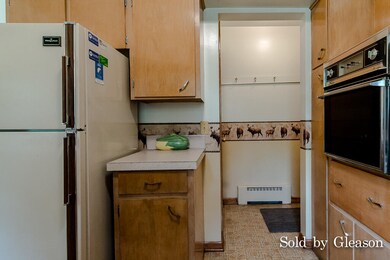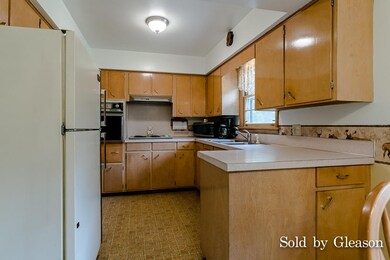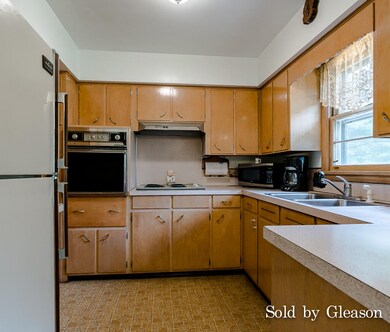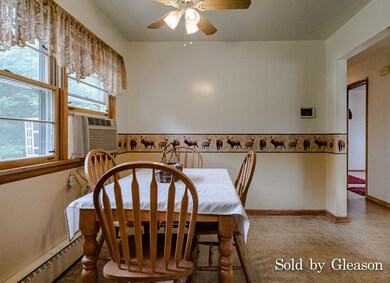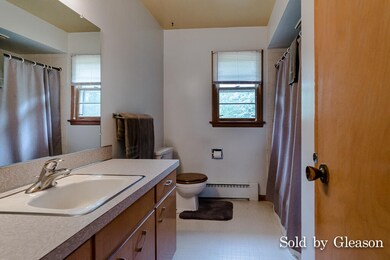
2140 E Sternberg Rd Muskegon, MI 49444
Estimated Value: $238,000 - $376,000
Highlights
- Wooded Lot
- Sun or Florida Room
- Storm Windows
- Wood Flooring
- 2 Car Attached Garage
- Window Unit Cooling System
About This Home
As of September 2021Stop and see this beauty and make it a home. Lots of hardwood flooring, huge basement, well built, plaster walls, and very well kept. 1.97 Acres. Easy to see. Home sits nicely off the road. Options galore. If you like nature, you'll love the turkeys and deer at this home.
Last Agent to Sell the Property
Coldwell Banker Woodland Schmidt Grand Haven License #6502367595 Listed on: 07/27/2021

Home Details
Home Type
- Single Family
Est. Annual Taxes
- $1,840
Year Built
- Built in 1960
Lot Details
- 1.97 Acre Lot
- Lot Dimensions are 198 x 433
- Wooded Lot
Parking
- 2 Car Attached Garage
- Garage Door Opener
- Unpaved Driveway
Home Design
- Composition Roof
- Aluminum Siding
Interior Spaces
- 1,080 Sq Ft Home
- 1-Story Property
- Ceiling Fan
- Window Treatments
- Window Screens
- Living Room
- Dining Area
- Sun or Florida Room
- Wood Flooring
- Walk-Out Basement
- Storm Windows
- Oven
Bedrooms and Bathrooms
- 3 Main Level Bedrooms
- 1 Full Bathroom
Laundry
- Laundry on main level
- Dryer
- Washer
Outdoor Features
- Patio
- Shed
- Storage Shed
Utilities
- Window Unit Cooling System
- Heating System Uses Oil
- Window Unit Heating System
- Hot Water Heating System
- Well
- Electric Water Heater
- Septic System
- Phone Available
- Cable TV Available
Ownership History
Purchase Details
Home Financials for this Owner
Home Financials are based on the most recent Mortgage that was taken out on this home.Purchase Details
Home Financials for this Owner
Home Financials are based on the most recent Mortgage that was taken out on this home.Similar Homes in Muskegon, MI
Home Values in the Area
Average Home Value in this Area
Purchase History
| Date | Buyer | Sale Price | Title Company |
|---|---|---|---|
| Obrien Sara | -- | Lighthouse Title Inc | |
| Andrews Timothy | -- | -- |
Mortgage History
| Date | Status | Borrower | Loan Amount |
|---|---|---|---|
| Open | Obrien Sara | $190,000 | |
| Previous Owner | Andrews Timothy | $25,000 | |
| Previous Owner | Andrews Timothy | $20,000 | |
| Previous Owner | Andrews Timothy | $81,000 |
Property History
| Date | Event | Price | Change | Sq Ft Price |
|---|---|---|---|---|
| 09/24/2021 09/24/21 | Sold | $200,000 | 0.0% | $185 / Sq Ft |
| 08/15/2021 08/15/21 | Pending | -- | -- | -- |
| 07/27/2021 07/27/21 | For Sale | $200,000 | -- | $185 / Sq Ft |
Tax History Compared to Growth
Tax History
| Year | Tax Paid | Tax Assessment Tax Assessment Total Assessment is a certain percentage of the fair market value that is determined by local assessors to be the total taxable value of land and additions on the property. | Land | Improvement |
|---|---|---|---|---|
| 2024 | $2,360 | $114,500 | $0 | $0 |
| 2023 | $2,265 | $105,200 | $0 | $0 |
| 2022 | $2,931 | $92,100 | $0 | $0 |
| 2021 | $1,833 | $87,300 | $0 | $0 |
| 2020 | $1,813 | $80,000 | $0 | $0 |
| 2019 | $1,780 | $76,200 | $0 | $0 |
| 2018 | $1,738 | $71,800 | $0 | $0 |
| 2017 | $1,703 | $68,500 | $0 | $0 |
| 2016 | $1,034 | $57,400 | $0 | $0 |
| 2015 | -- | $56,200 | $0 | $0 |
| 2014 | -- | $76,900 | $0 | $0 |
| 2013 | -- | $71,400 | $0 | $0 |
Agents Affiliated with this Home
-
Mark Gleason

Seller's Agent in 2021
Mark Gleason
Coldwell Banker Woodland Schmidt Grand Haven
(616) 638-1117
15 in this area
212 Total Sales
-
Kim Gleason
K
Seller Co-Listing Agent in 2021
Kim Gleason
Coldwell Banker Woodland Schmidt Grand Haven
(616) 638-1118
13 in this area
186 Total Sales
-
Joanna Lasser
J
Buyer's Agent in 2021
Joanna Lasser
Five Star Real Estate N. Mkg
(231) 855-2125
8 in this area
124 Total Sales
Map
Source: Southwestern Michigan Association of REALTORS®
MLS Number: 21096798
APN: 15-122-200-0013-00
- 2025 E Sternberg Rd
- 5610 Copper Sands Run
- 5855 Larson Ln
- 2495 Golden Maple Ave
- 5312 Airline Rd
- 5702 Copper Sands Run Unit 101
- 2520 E East Turning Leaf Way Unit 198
- 5923 Larson Ln
- 5690 Fairview Ct Unit 38
- 6533 Harvey St
- 2632 E Turning Leaf Way Unit 111
- 1973 Lowe Dr
- 5880 Commerce Center Dr
- 6116 Burgess Dr Unit 12
- 2485 Odawa Trail
- 2537 Odawa Trail
- 2602 Odawa Trail
- 1735 Grevel Ct
- 5807 Crosswinds Dr Unit BOX24
- 1733 Grevel Ct
- 2140 E Sternberg Rd
- 2137 E Sternberg Rd
- 2090 E Sternberg Rd
- 2115 E Sternberg Rd
- 2141 E Sternberg Rd
- 2089 E Sternberg Rd
- 2025 E Sternberg Rd
- 5321 S Quarterline Rd
- 1989 E Sternberg Rd
- 1951 E Sternberg Rd
- 5391 S Quarterline Rd
- 5371 S Quarterline Rd
- 5516 S Quarterline Rd
- 1928 E Sternberg Rd
- 1908 E Sternberg Rd
- 2307 Byerley Dr
- 5323 S Quarterline Rd
- 2315 Byerley Dr
- 5527 Lister Ct
- 2330 Byerly Dr Unit 22
