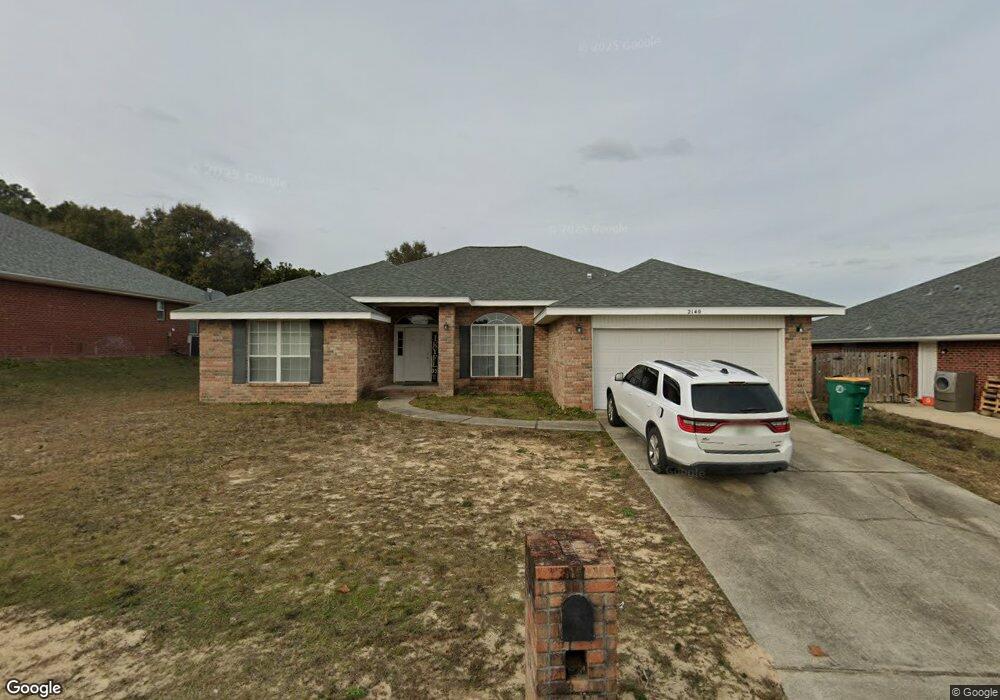2140 Hagood Loop Crestview, FL 32536
Estimated Value: $315,436 - $334,000
4
Beds
2
Baths
2,320
Sq Ft
$140/Sq Ft
Est. Value
About This Home
This home is located at 2140 Hagood Loop, Crestview, FL 32536 and is currently estimated at $324,109, approximately $139 per square foot. 2140 Hagood Loop is a home located in Okaloosa County with nearby schools including Northwood Elementary School, Davidson Middle School, and Crestview High School.
Ownership History
Date
Name
Owned For
Owner Type
Purchase Details
Closed on
Feb 28, 2014
Sold by
Johnson Joni
Bought by
Momon Dewayne Alexander and Momon Lecheryl L
Current Estimated Value
Home Financials for this Owner
Home Financials are based on the most recent Mortgage that was taken out on this home.
Original Mortgage
$157,208
Outstanding Balance
$118,162
Interest Rate
4.43%
Mortgage Type
VA
Estimated Equity
$205,947
Purchase Details
Closed on
Nov 15, 2005
Sold by
Adams Homes Of Northwest Florida Inc
Bought by
Johnson Joni M
Home Financials for this Owner
Home Financials are based on the most recent Mortgage that was taken out on this home.
Original Mortgage
$167,920
Interest Rate
5.9%
Mortgage Type
New Conventional
Create a Home Valuation Report for This Property
The Home Valuation Report is an in-depth analysis detailing your home's value as well as a comparison with similar homes in the area
Home Values in the Area
Average Home Value in this Area
Purchase History
| Date | Buyer | Sale Price | Title Company |
|---|---|---|---|
| Momon Dewayne Alexander | $153,900 | Attorney | |
| Johnson Joni M | $209,900 | -- |
Source: Public Records
Mortgage History
| Date | Status | Borrower | Loan Amount |
|---|---|---|---|
| Open | Momon Dewayne Alexander | $157,208 | |
| Previous Owner | Johnson Joni M | $167,920 |
Source: Public Records
Tax History
| Year | Tax Paid | Tax Assessment Tax Assessment Total Assessment is a certain percentage of the fair market value that is determined by local assessors to be the total taxable value of land and additions on the property. | Land | Improvement |
|---|---|---|---|---|
| 2025 | $2,671 | $267,636 | $34,335 | $233,301 |
| 2024 | $2,617 | $276,330 | $31,213 | $245,117 |
| 2023 | $2,617 | $275,640 | $29,171 | $246,469 |
| 2022 | $2,456 | $258,544 | $27,262 | $231,282 |
| 2021 | $2,110 | $198,771 | $25,949 | $172,822 |
| 2020 | $1,961 | $182,646 | $25,441 | $157,205 |
| 2019 | $1,882 | $171,959 | $25,441 | $146,518 |
| 2018 | $1,834 | $164,837 | $0 | $0 |
| 2017 | $1,814 | $159,486 | $0 | $0 |
| 2016 | $1,745 | $154,170 | $0 | $0 |
| 2015 | $1,713 | $146,061 | $0 | $0 |
| 2014 | $1,758 | $148,213 | $0 | $0 |
Source: Public Records
Map
Nearby Homes
- 2145 Hagood Loop
- 5211 Moore Loop
- 5212 Moore Loop
- 106 Huron Trail
- 231 Seneca Trail
- 2265 Lewis St
- 2303 Lewis St
- 107 Nez Perce Trail
- 115 Steves Place
- 231 Paradise Palm Cir
- 223 Paradise Palm Cir
- 2364 Susan Dr
- 202 Shell Dr
- 405 Pendo Place
- 5985 Staff Dr
- 204 Warrior St
- 121 Eloise Place
- 950 B St
- 742 Kit Dr
- 419 Triton St
- 2138 Hagood Loop
- 2142 Hagood Loop
- 5206 Moore Loop
- 2144 Hagood Loop
- 2136 Hagood Loop
- 2139 Hagood Loop
- 5208 Moore Loop
- 2141 Hagood Loop
- 2137 Hagood Loop
- 5202 Moore Loop
- 2143 Hagood Loop
- 2146 Hagood Loop
- 2134 Hagood Loop
- 2135 Hagood Loop
- 5210 Moore Loop
- 5204 Moore Loop
- 5200 Moore Loop
- 0 Hagood Loop
- 5213 Moore Loop
- 2113 Hagood Loop
