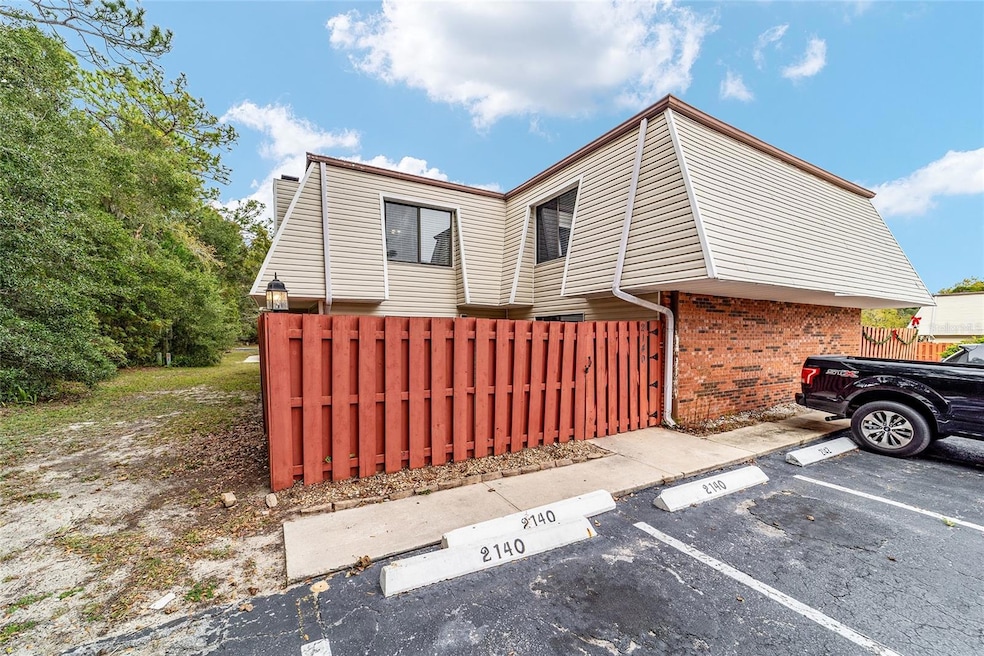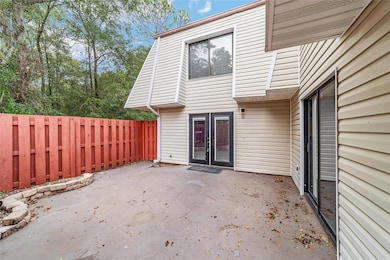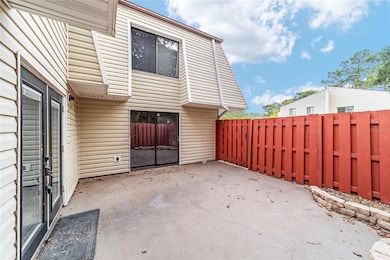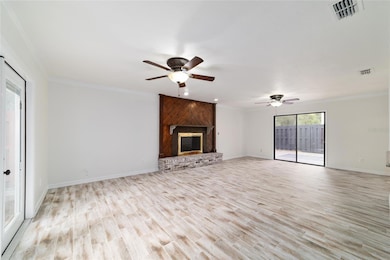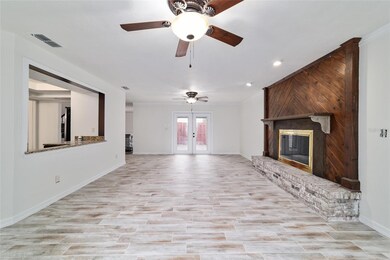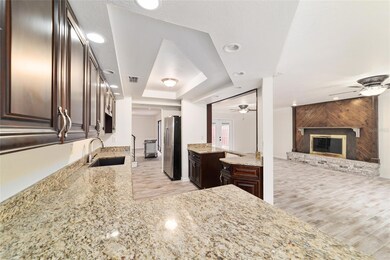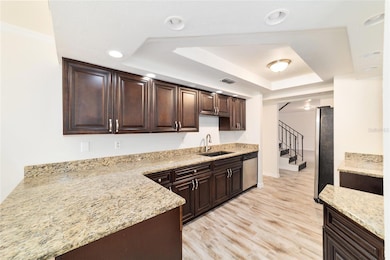2140 NE 45th Ave Ocala, FL 34470
Northeast Ocala NeighborhoodEstimated payment $2,040/month
Highlights
- Crown Molding
- Living Room
- Sliding Doors
- Vanguard High School Rated A-
- Laundry Room
- Luxury Vinyl Tile Flooring
About This Home
Welcome to this beautifully refreshed 3-bedroom, 2.5-bath townhouse, the largest unit in the community at an impressive 2,499 sq ft! This rare double unit offers generous room sizes and abundant closet space. Nestled in a serene, well-established neighborhood and backed by peaceful woods, this home offers exceptional privacy and a tranquil setting. Step outside to your own fenced in patio, an inviting space ready for morning coffee, container gardening or quiet evenings. Inside, stylish LVP flooring and a fresh coat of paint create a bright, modern feel throughout. The updated kitchen features granite countertops and new appliances. The HOA makes life easy by covering exterior maintenance, including the roof, siding, fencing, and yard, so you can enjoy a low-maintenance lifestyle. With both short-term and long-term rentals permitted, this property is also an excellent investment opportunity. Spacious, private and move-in ready, this townhouse is a true gem. Don’t wait—schedule your tour today and discover all that this exceptional home has to offer!
Listing Agent
ROBERTS REAL ESTATE INC Brokerage Phone: 352-351-0011 License #3084696 Listed on: 11/17/2025

Property Details
Home Type
- Condominium
Est. Annual Taxes
- $3,935
Year Built
- Built in 1981
Lot Details
- North Facing Home
HOA Fees
- $400 Monthly HOA Fees
Home Design
- Entry on the 1st floor
- Shingle Roof
- Vinyl Siding
- Concrete Perimeter Foundation
Interior Spaces
- 2,499 Sq Ft Home
- 2-Story Property
- Crown Molding
- Ceiling Fan
- Wood Burning Fireplace
- Window Treatments
- Sliding Doors
- Living Room
- Luxury Vinyl Tile Flooring
- Laundry Room
Kitchen
- Range
- Dishwasher
Bedrooms and Bathrooms
- 3 Bedrooms
Utilities
- Central Air
- Heating Available
- Electric Water Heater
- Cable TV Available
Listing and Financial Details
- Visit Down Payment Resource Website
- Tax Block C
- Assessor Parcel Number 2424-003-003
Community Details
Overview
- Association fees include maintenance structure, ground maintenance
- Patricia Reilly Association
- Fountainebleau Royale Uns 03 & Subdivision
Pet Policy
- Pets up to 50 lbs
- Dogs Allowed
Map
Home Values in the Area
Average Home Value in this Area
Tax History
| Year | Tax Paid | Tax Assessment Tax Assessment Total Assessment is a certain percentage of the fair market value that is determined by local assessors to be the total taxable value of land and additions on the property. | Land | Improvement |
|---|---|---|---|---|
| 2024 | $3,935 | $187,113 | -- | -- |
| 2023 | $3,767 | $170,103 | $0 | $0 |
| 2022 | $2,925 | $154,639 | $40,000 | $114,639 |
| 2021 | $826 | $74,351 | $0 | $0 |
| 2020 | $621 | $73,324 | $0 | $0 |
| 2019 | $617 | $71,675 | $0 | $0 |
| 2018 | $603 | $70,339 | $0 | $0 |
| 2017 | $605 | $68,892 | $0 | $0 |
| 2016 | $606 | $67,475 | $0 | $0 |
| 2015 | $1,659 | $87,332 | $0 | $0 |
| 2014 | $1,508 | $85,275 | $0 | $0 |
Property History
| Date | Event | Price | List to Sale | Price per Sq Ft | Prior Sale |
|---|---|---|---|---|---|
| 11/17/2025 11/17/25 | For Sale | $249,000 | 0.0% | $100 / Sq Ft | |
| 09/05/2024 09/05/24 | Rented | $1,900 | 0.0% | -- | |
| 08/13/2024 08/13/24 | For Rent | $1,900 | +35.7% | -- | |
| 03/29/2021 03/29/21 | Rented | $1,400 | 0.0% | -- | |
| 03/21/2021 03/21/21 | For Rent | $1,400 | 0.0% | -- | |
| 05/10/2020 05/10/20 | Off Market | $60,000 | -- | -- | |
| 05/20/2015 05/20/15 | Sold | $60,000 | -36.8% | $24 / Sq Ft | View Prior Sale |
| 04/30/2015 04/30/15 | Pending | -- | -- | -- | |
| 12/08/2014 12/08/14 | For Sale | $94,900 | -- | $38 / Sq Ft |
Purchase History
| Date | Type | Sale Price | Title Company |
|---|---|---|---|
| Warranty Deed | $140,000 | Signature T&E Services Llc | |
| Special Warranty Deed | $60,000 | Ganguzza Title & Escrow Inc | |
| Quit Claim Deed | -- | Ganguzza Title & Escrow Inc | |
| Trustee Deed | $5,400 | None Available | |
| Warranty Deed | $99,900 | None Available | |
| Warranty Deed | $87,900 | -- |
Mortgage History
| Date | Status | Loan Amount | Loan Type |
|---|---|---|---|
| Previous Owner | $98,353 | FHA | |
| Previous Owner | $90,537 | VA |
Source: Stellar MLS
MLS Number: OM713633
APN: 2424-003-003
- 2152 NE 45th Ave
- 2530 NE 42nd Rd
- 2552 NE 42nd Rd
- Plan 1970 at Oak Hill Plantation
- Plan 1720 at Oak Hill Plantation
- Plan 1512 at Oak Hill Plantation
- Plan 1485 at Oak Hill Plantation
- Plan 2000 at Oak Hill Plantation
- Plan 1635 at Oak Hill Plantation
- Plan 2200 at Oak Hill Plantation
- Plan 2020 at Oak Hill Plantation
- Plan 1820 at Oak Hill Plantation
- 2661 NE 42nd Rd
- 4014 NE 23rd Place
- 4551 NE 27th St
- 2116 NE 40th Terrace
- 4583 NE 27th St
- 2127 NE 40th Ave
- 2305 NE 40th Ave
- 3931 NE 22nd St
- 2720 NE 46th Ave
- 1515 NE 47th Ave
- 2961 NE 43rd Rd
- 0 NE 49th Terrace Unit MFROM709177
- 4120 E Silver Springs Blvd
- 2108 NE 38th Ave
- 2114 NE 38th Ave
- 1529 NE 39th Ave
- 1725 NE 36th Ave
- 2630 NE 52nd Ct
- 3480 NE 48th Terrace
- 1031 NE 39th Ct
- 5319 NE 29th St
- 3323 NE 14th St Unit A13
- 3323 NE 14th St Unit D15
- 3323 NE 14th St Unit A24
- 3323 NE 14th St Unit D13
- 3323 NE 14th St Unit D16
- 3323 NE 14th St Unit A11
- 3411 NE 52nd Ave
